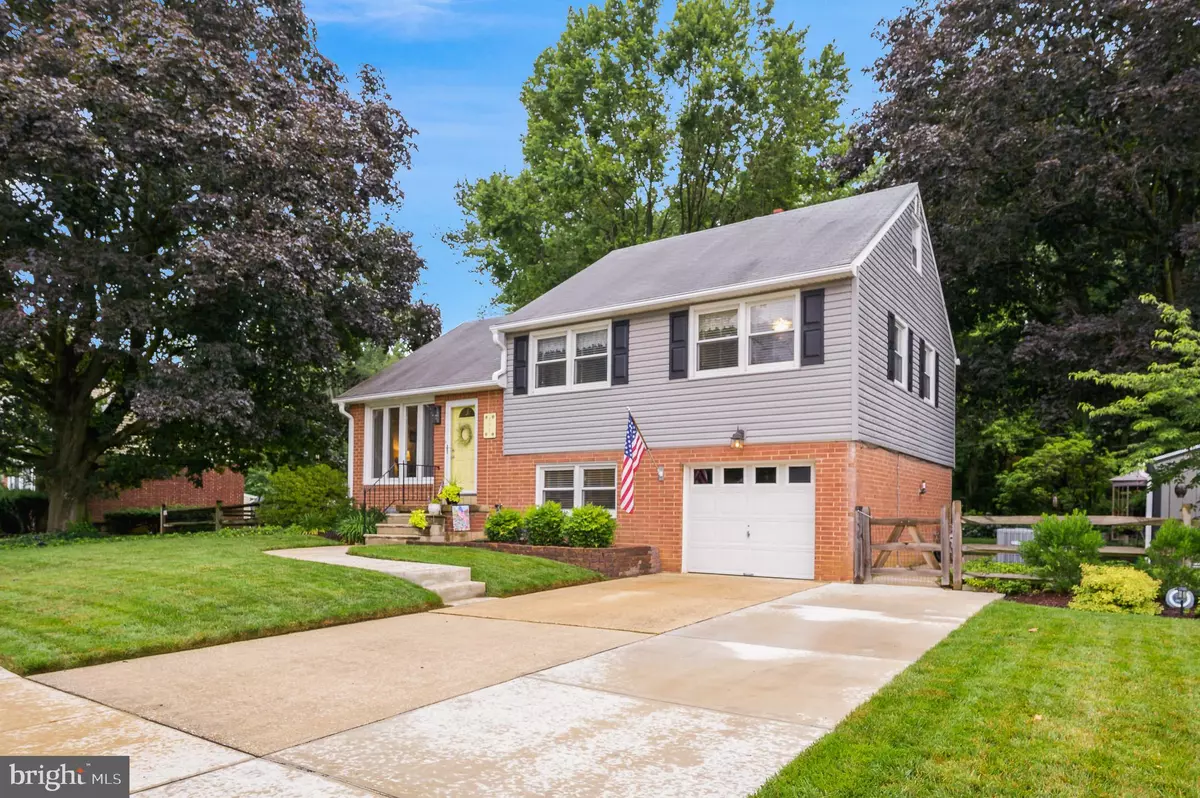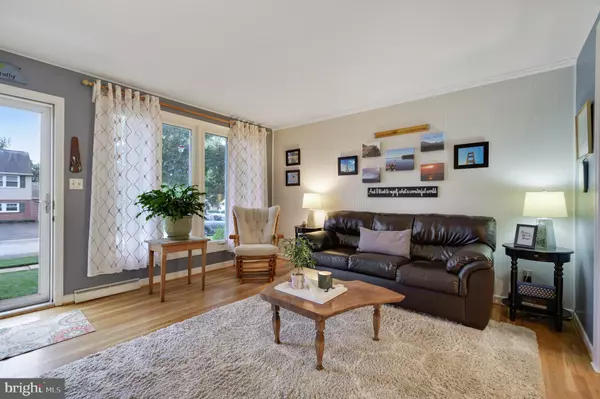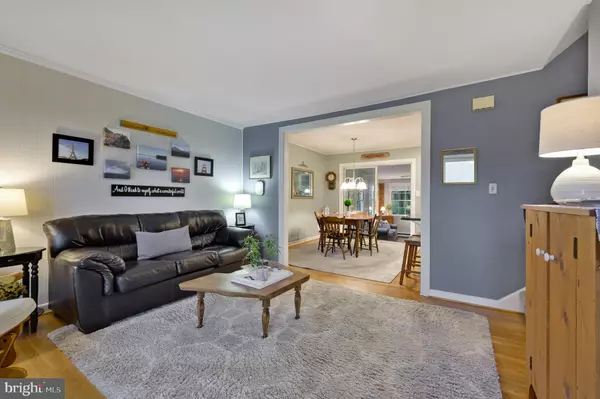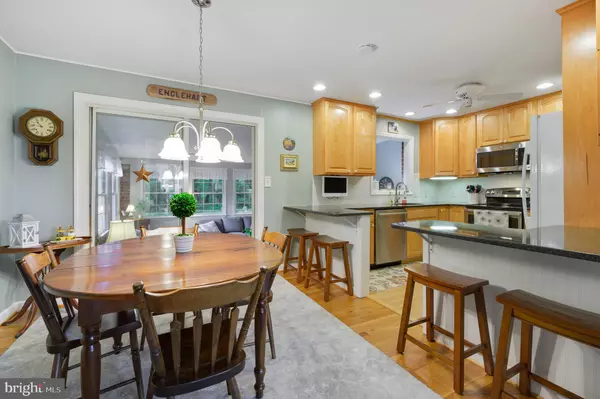$325,000
$299,900
8.4%For more information regarding the value of a property, please contact us for a free consultation.
4 Beds
2 Baths
2,345 SqFt
SOLD DATE : 10/09/2020
Key Details
Sold Price $325,000
Property Type Single Family Home
Sub Type Detached
Listing Status Sold
Purchase Type For Sale
Square Footage 2,345 sqft
Price per Sqft $138
Subdivision Sherwood Park I
MLS Listing ID DENC506650
Sold Date 10/09/20
Style Split Level
Bedrooms 4
Full Baths 2
HOA Fees $1/ann
HOA Y/N Y
Abv Grd Liv Area 1,825
Originating Board BRIGHT
Year Built 1956
Annual Tax Amount $2,171
Tax Year 2019
Lot Size 10,019 Sqft
Acres 0.23
Property Description
Visit this home virtually: http://www.vht.com/434093411/IDXS - The search stops here! This meticulously updated Sherwood Park home is situated on one of the most desirable lots in the neighborhood. Located on a quiet street backing to county parkland (Delcastle), it is sure to check all your boxes. Step in the front door to a bright living room with a beadboard wall and hardwood flooring. The living room flows through to the dining room, which has been fully opened up to the updated kitchen. The kitchen boasts a large sit-up breakfast bar, granite counters, subway tile back splash, and recessed lighting. Behind the kitchen/dining room is a huge sunken family room with windows on three sides, overlooking the rear yard which is an oasis in and of itself. The lower level has an office/den, as well as a full bathroom and laundry area. There is also interior access to the garage/workshop. The upper level is comprised of three well-scaled bedrooms, all with ceiling fans, and an updated hall bathroom. Off the upper level landing is access to the massive master bedroom with hardwood flooring and tons of closet storage. The rear yard has an expanded concrete patio, as well as a floating deck towards the rear of the property. The manicured landscaping is among the most impressive you'll see, leaving little work for the new owners. Updates and pride of ownership throughout, you won't want to leave!
Location
State DE
County New Castle
Area Elsmere/Newport/Pike Creek (30903)
Zoning NC6.5
Rooms
Other Rooms Living Room, Dining Room, Kitchen, Family Room, Den
Basement Partially Finished
Interior
Hot Water Electric
Heating Forced Air
Cooling Central A/C
Heat Source Oil
Exterior
Exterior Feature Deck(s), Patio(s)
Parking Features Garage - Front Entry
Garage Spaces 5.0
Water Access N
View Trees/Woods
Accessibility None
Porch Deck(s), Patio(s)
Attached Garage 1
Total Parking Spaces 5
Garage Y
Building
Lot Description Backs - Parkland
Story 2.5
Sewer Public Sewer
Water Public
Architectural Style Split Level
Level or Stories 2.5
Additional Building Above Grade, Below Grade
New Construction N
Schools
School District Red Clay Consolidated
Others
Senior Community No
Tax ID 08-038.10-331
Ownership Fee Simple
SqFt Source Assessor
Special Listing Condition Standard
Read Less Info
Want to know what your home might be worth? Contact us for a FREE valuation!

Our team is ready to help you sell your home for the highest possible price ASAP

Bought with George W Manolakos • Patterson-Schwartz-Brandywine

"My job is to find and attract mastery-based agents to the office, protect the culture, and make sure everyone is happy! "







