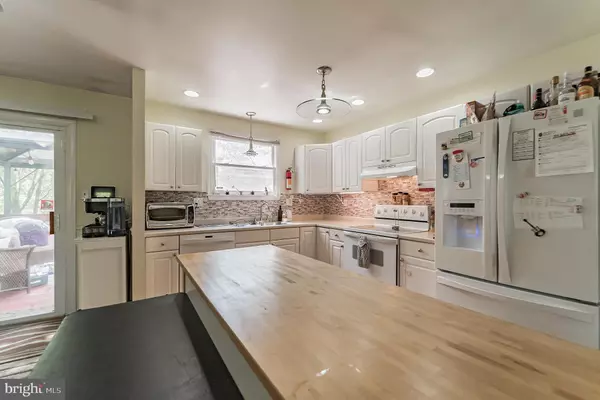$425,000
$424,900
For more information regarding the value of a property, please contact us for a free consultation.
5 Beds
2 Baths
1,028 SqFt
SOLD DATE : 06/17/2022
Key Details
Sold Price $425,000
Property Type Single Family Home
Sub Type Detached
Listing Status Sold
Purchase Type For Sale
Square Footage 1,028 sqft
Price per Sqft $413
Subdivision Northview At Lake Village
MLS Listing ID MDPG2040920
Sold Date 06/17/22
Style Split Foyer
Bedrooms 5
Full Baths 2
HOA Y/N N
Abv Grd Liv Area 1,028
Originating Board BRIGHT
Year Built 1981
Annual Tax Amount $5,320
Tax Year 2022
Lot Size 0.306 Acres
Acres 0.31
Property Description
Spacious split foyer situated on a large, serene setting. Features an open floor plan to include living room, kitchen, dining area, and 3 generous sized bedrooms and 1 full bath on upper level. Lower walkout level features large family room with pellet stove, 2 bedrooms, 1 full bath and lots of storage space. Entertain in your large backyard on your deck with gazebo, separate patio, or firepit sitting area. Backyard also features a large open space and 2 sheds. Other improvements include roof/gutters installed in 2011 (25 year shingles), 3 ton Champion Heat Pump installed with all new components in 2019, 50 gallon water heater with new expansion tank replaced in 2019, all air vent ducts cleaned in March 2021. Hurry, don't miss out!! Buyer to take over Vivint Solar Panels - Save money on Electricity! Seller would like an end of June settlement. Easy access to major routes. Convenient to shopping, restaurants, schools and transportation. Sold "as is".
Location
State MD
County Prince Georges
Zoning R80
Rooms
Basement Fully Finished, Rear Entrance, Walkout Level
Interior
Interior Features Breakfast Area, Carpet, Ceiling Fan(s), Combination Kitchen/Living, Combination Kitchen/Dining, Kitchen - Eat-In, Kitchen - Island, Kitchen - Table Space, Recessed Lighting
Hot Water Electric
Heating Heat Pump(s)
Cooling Central A/C, Ceiling Fan(s)
Flooring Carpet, Laminated
Fireplaces Number 1
Fireplaces Type Other
Equipment Dishwasher, Disposal, Dryer, Icemaker, Oven/Range - Electric, Refrigerator, Range Hood, Washer
Fireplace Y
Appliance Dishwasher, Disposal, Dryer, Icemaker, Oven/Range - Electric, Refrigerator, Range Hood, Washer
Heat Source Electric
Laundry Lower Floor
Exterior
Exterior Feature Deck(s), Patio(s)
Garage Spaces 3.0
Fence Rear
Waterfront N
Water Access N
View Garden/Lawn, Trees/Woods
Roof Type Asphalt
Accessibility None
Porch Deck(s), Patio(s)
Parking Type Driveway
Total Parking Spaces 3
Garage N
Building
Story 2
Foundation Concrete Perimeter
Sewer Public Sewer
Water Public
Architectural Style Split Foyer
Level or Stories 2
Additional Building Above Grade, Below Grade
New Construction N
Schools
School District Prince George'S County Public Schools
Others
Senior Community No
Tax ID 17070745885
Ownership Fee Simple
SqFt Source Assessor
Security Features Security System
Special Listing Condition Standard
Read Less Info
Want to know what your home might be worth? Contact us for a FREE valuation!

Our team is ready to help you sell your home for the highest possible price ASAP

Bought with Elizabeth A Burgess • Fairfax Realty Elite

"My job is to find and attract mastery-based agents to the office, protect the culture, and make sure everyone is happy! "







