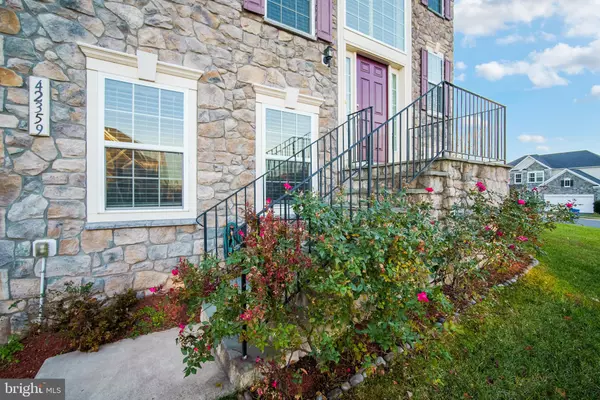$885,000
$874,999
1.1%For more information regarding the value of a property, please contact us for a free consultation.
6 Beds
4 Baths
4,362 SqFt
SOLD DATE : 12/28/2021
Key Details
Sold Price $885,000
Property Type Single Family Home
Sub Type Detached
Listing Status Sold
Purchase Type For Sale
Square Footage 4,362 sqft
Price per Sqft $202
Subdivision Winsbury
MLS Listing ID VALO2011876
Sold Date 12/28/21
Style Colonial
Bedrooms 6
Full Baths 4
HOA Fees $62/mo
HOA Y/N Y
Abv Grd Liv Area 3,236
Originating Board BRIGHT
Year Built 2012
Annual Tax Amount $7,220
Tax Year 2021
Lot Size 0.280 Acres
Acres 0.28
Property Description
Impressive & Elegant! This home is centrally located yet secluded home in Arcola township has it all and more!!! 6 bedrooms + 4 full baths + study, Stone front elevation. Quiet Corner Cul-de-sac backing to trees. You will feel welcome the moment you step inside with a 2 Story foyer with palladium window and open floor plan and abundant windows! 3 finished levels! Hardwood floors on main and upper level. Spacious Living Room across from Dining Room with crown molding, chair rail shadow boxing. The butlers pantry opens to an upgraded gourmet kitchen with double wall ovens and a center island. Perfect for entertaining. The family room is inviting with ample windows and a cozy fireplace. Main level 5th bedroom/office off of the family room is perfect for working at home or in law suite! Main level also features a full bath The fifth bedroom with separate bath is adjacent laundry with a utility sink and cabinets. Upstairs has four generous bedrooms. The primary ensuite is a sanctuary with tray ceiling, ceiling fan, expansive custom closet that walks through to nursery or office. Primary bath has luxury soaking tub, separate shower with seat, glass enclosure and double sinks. Lower level features a huge rec room with lush carpet and recess lights. Bedroom 6 has private entrance to garage. Walk up to flat yard. This home is turn key with the following upgrades: Roof 11/2020 Hardwood floors on main and upper level (2019) , Fridge and Dishwasher 2019 Gorgeous custom blinds throughout (2013). This energy efficient home is a must see!
Conveniently located 2 miles from Brambleton Town Center. Easy access to Rt 50, Rt 267 and Rt 66. Top rated Loudoun county/Ashburn schools and easy commute & access to all major roads & everything else.
Location
State VA
County Loudoun
Zoning 01
Rooms
Other Rooms Living Room, Dining Room, Primary Bedroom, Bedroom 2, Bedroom 3, Bedroom 4, Bedroom 5, Kitchen, Breakfast Room, Recreation Room, Bedroom 6, Primary Bathroom
Basement Walkout Level
Main Level Bedrooms 1
Interior
Hot Water Natural Gas
Heating Forced Air
Cooling Ceiling Fan(s), Central A/C
Flooring Hardwood, Carpet, Ceramic Tile
Fireplaces Number 1
Fireplaces Type Gas/Propane
Equipment Built-In Microwave, Cooktop, Dishwasher, Disposal, Dryer, Icemaker, Oven - Wall, Refrigerator, Washer
Fireplace Y
Appliance Built-In Microwave, Cooktop, Dishwasher, Disposal, Dryer, Icemaker, Oven - Wall, Refrigerator, Washer
Heat Source Natural Gas
Exterior
Garage Garage - Front Entry, Garage Door Opener
Garage Spaces 2.0
Waterfront N
Water Access N
Roof Type Asphalt
Accessibility None
Parking Type Attached Garage
Attached Garage 2
Total Parking Spaces 2
Garage Y
Building
Story 3
Foundation Concrete Perimeter
Sewer Public Sewer
Water Public
Architectural Style Colonial
Level or Stories 3
Additional Building Above Grade, Below Grade
Structure Type Dry Wall
New Construction N
Schools
Elementary Schools Creightons Corner
Middle Schools Stone Hill
High Schools Rock Ridge
School District Loudoun County Public Schools
Others
HOA Fee Include Snow Removal,Trash
Senior Community No
Tax ID 203304656000
Ownership Fee Simple
SqFt Source Assessor
Security Features Smoke Detector
Special Listing Condition Standard
Read Less Info
Want to know what your home might be worth? Contact us for a FREE valuation!

Our team is ready to help you sell your home for the highest possible price ASAP

Bought with Marie Bui • Keller Williams Realty

"My job is to find and attract mastery-based agents to the office, protect the culture, and make sure everyone is happy! "







