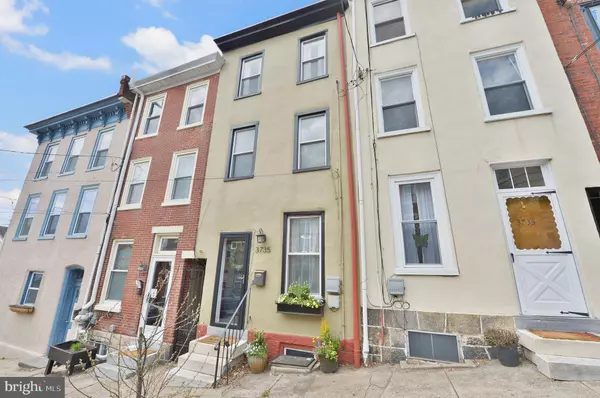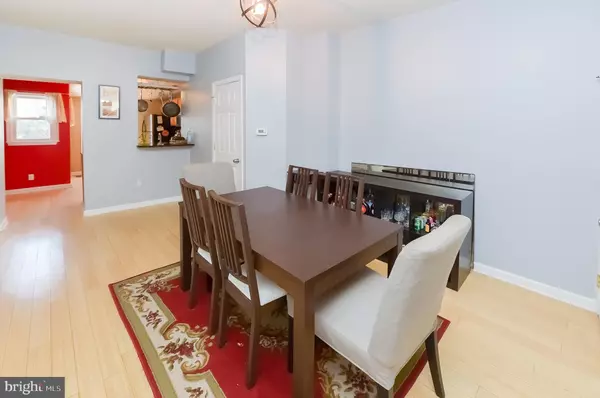$329,900
$329,900
For more information regarding the value of a property, please contact us for a free consultation.
3 Beds
2 Baths
1,485 SqFt
SOLD DATE : 06/28/2021
Key Details
Sold Price $329,900
Property Type Townhouse
Sub Type Interior Row/Townhouse
Listing Status Sold
Purchase Type For Sale
Square Footage 1,485 sqft
Price per Sqft $222
Subdivision East Falls
MLS Listing ID PAPH1017332
Sold Date 06/28/21
Style Straight Thru
Bedrooms 3
Full Baths 1
Half Baths 1
HOA Y/N N
Abv Grd Liv Area 1,485
Originating Board BRIGHT
Year Built 1939
Annual Tax Amount $2,717
Tax Year 2021
Lot Size 1,016 Sqft
Acres 0.02
Lot Dimensions 13.40 x 75.85
Property Description
"At HOME" is how you will feel when you enter this three-bedroom, three-story, one and a half bath middle row in the East Falls neighborhood. It will not disappoint. The front flower box bursts with color from the beautiful flowers. Upon opening the front door, you will be in awe of the tall ceilings and bamboo flooring that extends throughout the first floor. The floorplan of this home flows offering plenty of room to host friends and family. The sizable dining room is the center of this home where everyone will want to gather. Just beyond the dining room is the kitchen, equipped with stainless steel appliances, gas range, dishwasher, refrigerator, built-in microwave, and granite countertops. Step outside onto the brick inlayed patio and to the raised flagstone entertaining area. Here you can fire up the grill and relax while entertaining your guests in this outdoor oasis. On the second level is a roomy front bedroom with large closet and double windows, spacious three-piece hall bath with ceramic tile flooring, tub surround and vanity. Also on the second level is a bonus, a full laundry room complete with side by side washer and dryer and an abundance of room for storage. Talk about convenient! Two additional bedrooms complete the third floor. The rear bedroom has exposed brick accent walls and high ceilings. Some additional features of this home include Central Air, first floor half bath and full basement great for storage. East Falls is a unique community nestled along the banks of the Schuylkill River. It boasts an Urban-Suburban lifestyle and is centrally located for an easy commute to both Center City and the Suburbs. It is close to major roadways or if you prefer to not drive the regional rail line is just a few blocks away. This neighborhood is surrounded by parks, trails and of course, the Kelly Drive recreational loop. Take a stroll down to Kelly Drive and enjoy one of Philadelphias best recreational spaces or just enjoy the tranquility of the River. Pop into the Falls of Schuylkill Library and bask in its Collegiate Gothic architecture while checking out some of your favorite authors. McMichael Park is another neighborhood favorite with six acres of open space including the NEW natural play space. Do not forget to stop and enjoy one of the many restaurants, bistros, saloons, or cafes that are in this marvelous community, including Billy Murphys, Fiorino, Wissahickon Brewery, InRiva, Thunder Mug, Vault and Vine, Shan Chuan, and LeBus just to name a few. Do not take my word for it, come and see for yourself why East Falls and this home are so special.
Location
State PA
County Philadelphia
Area 19129 (19129)
Zoning RSA 5
Rooms
Other Rooms Living Room, Dining Room, Bedroom 2, Bedroom 3, Kitchen, Basement, Bedroom 1, Laundry
Basement Other
Interior
Interior Features Carpet, Ceiling Fan(s), Formal/Separate Dining Room, Floor Plan - Traditional, Tub Shower, Wood Floors
Hot Water Electric
Heating Forced Air
Cooling Central A/C
Equipment Built-In Microwave, Dishwasher, Dryer, Microwave, Refrigerator, Oven/Range - Gas, Stainless Steel Appliances, Stove, Washer
Fireplace N
Appliance Built-In Microwave, Dishwasher, Dryer, Microwave, Refrigerator, Oven/Range - Gas, Stainless Steel Appliances, Stove, Washer
Heat Source Natural Gas
Laundry Dryer In Unit, Upper Floor, Washer In Unit
Exterior
Waterfront N
Water Access N
Accessibility None
Parking Type On Street
Garage N
Building
Story 3
Sewer Public Sewer
Water Public
Architectural Style Straight Thru
Level or Stories 3
Additional Building Above Grade, Below Grade
New Construction N
Schools
School District The School District Of Philadelphia
Others
Senior Community No
Tax ID 383088500
Ownership Fee Simple
SqFt Source Assessor
Horse Property N
Special Listing Condition Standard
Read Less Info
Want to know what your home might be worth? Contact us for a FREE valuation!

Our team is ready to help you sell your home for the highest possible price ASAP

Bought with Kristin McFeely • Compass RE

"My job is to find and attract mastery-based agents to the office, protect the culture, and make sure everyone is happy! "







