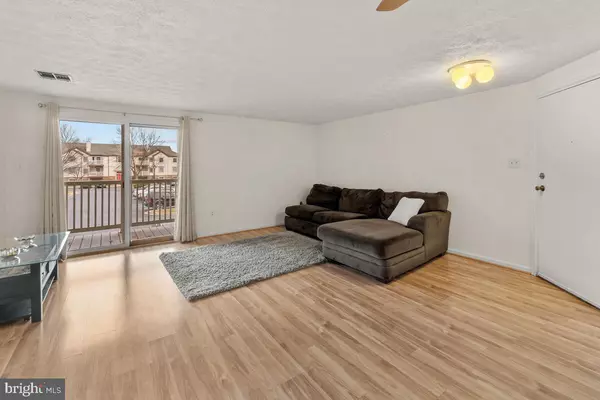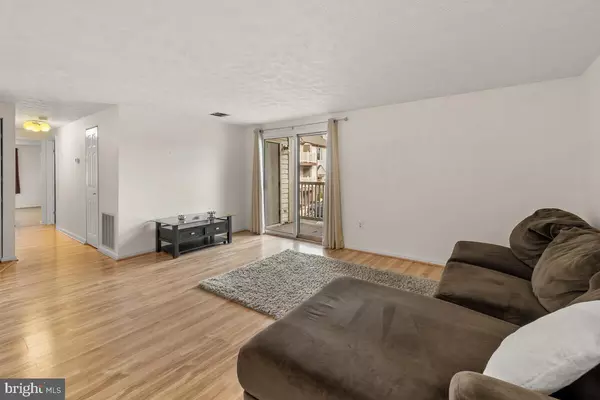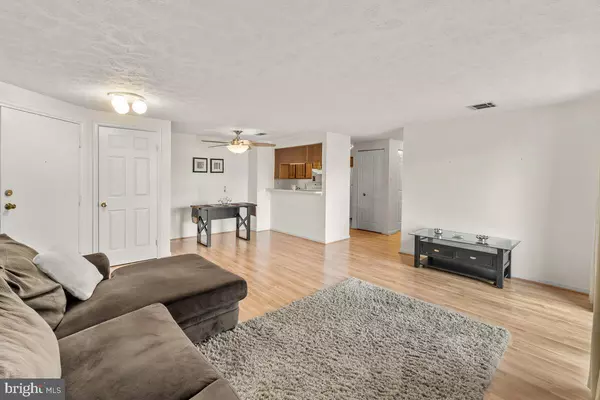$168,000
$179,900
6.6%For more information regarding the value of a property, please contact us for a free consultation.
2 Beds
1 Bath
SOLD DATE : 12/29/2021
Key Details
Sold Price $168,000
Property Type Condo
Sub Type Condo/Co-op
Listing Status Sold
Purchase Type For Sale
Subdivision Fredericktowne Village
MLS Listing ID MDFR2008976
Sold Date 12/29/21
Style Unit/Flat
Bedrooms 2
Full Baths 1
Condo Fees $235/mo
HOA Y/N N
Originating Board BRIGHT
Year Built 1989
Annual Tax Amount $2,313
Tax Year 2021
Property Description
WELCOME HOME! to this adorable condo that you can move right in and make it yours! The home has just been professionally cleaned and is ready for it's new owner. Cozy & convenient living features large, bright living room with separate dining space. The Kitchen has a breakfast bar, lots of cabinets and all of the appliances convey. There is laminate Wood flooring through-out the entire unit so easy to keep clean. A large owner's bedroom has a walk-in closet with extra shelving in place and connects to the spacious bathroom that includes a double sink, towel closet and tub/shower combo. The second bedroom has a large closet as well. This is a second floor unit that has a mailbox inside the building entrance for easy access. BRAND NEW LOCKS & HOT WATER HEATER NOV 2020 ELECTRIC 45 GALLONS. Included in the sale is a sofa, rug, dining table and coffee table. If those items are not wanted by the buyer they will be removed prior to settlement. Vacant and ready for new owners!
Location
State MD
County Frederick
Zoning PND
Rooms
Other Rooms Living Room, Dining Room, Bedroom 2, Kitchen, Bedroom 1, Bathroom 1
Main Level Bedrooms 2
Interior
Interior Features Combination Dining/Living, Floor Plan - Traditional, Kitchen - Galley, Ceiling Fan(s), Dining Area, Pantry, Tub Shower, Walk-in Closet(s)
Hot Water Electric
Heating Forced Air
Cooling Central A/C, Heat Pump(s)
Flooring Engineered Wood
Equipment Dishwasher, Disposal, Dryer, Oven/Range - Electric, Refrigerator, Washer
Furnishings Partially
Fireplace N
Appliance Dishwasher, Disposal, Dryer, Oven/Range - Electric, Refrigerator, Washer
Heat Source Electric
Laundry Dryer In Unit, Washer In Unit
Exterior
Exterior Feature Balcony
Parking On Site 1
Amenities Available Common Grounds, Tot Lots/Playground
Water Access N
Accessibility None
Porch Balcony
Garage N
Building
Story 1
Unit Features Garden 1 - 4 Floors
Sewer Public Sewer
Water Public
Architectural Style Unit/Flat
Level or Stories 1
Additional Building Above Grade, Below Grade
New Construction N
Schools
School District Frederick County Public Schools
Others
Pets Allowed Y
HOA Fee Include Common Area Maintenance,Lawn Maintenance,Road Maintenance
Senior Community No
Tax ID 1102157144
Ownership Condominium
Acceptable Financing Cash, Conventional, FHA
Horse Property N
Listing Terms Cash, Conventional, FHA
Financing Cash,Conventional,FHA
Special Listing Condition Standard
Pets Allowed Size/Weight Restriction
Read Less Info
Want to know what your home might be worth? Contact us for a FREE valuation!

Our team is ready to help you sell your home for the highest possible price ASAP

Bought with Brenda K Myers • RE/MAX Results

"My job is to find and attract mastery-based agents to the office, protect the culture, and make sure everyone is happy! "







