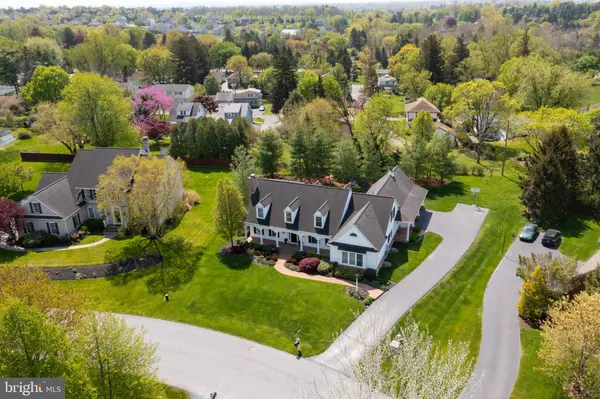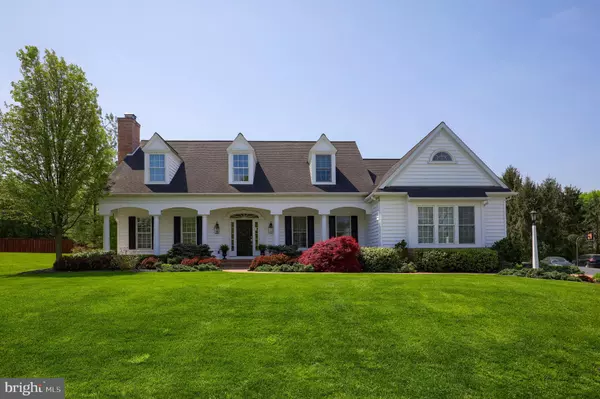$706,500
$715,000
1.2%For more information regarding the value of a property, please contact us for a free consultation.
4 Beds
5 Baths
4,443 SqFt
SOLD DATE : 07/26/2021
Key Details
Sold Price $706,500
Property Type Single Family Home
Sub Type Detached
Listing Status Sold
Purchase Type For Sale
Square Footage 4,443 sqft
Price per Sqft $159
Subdivision Waterford
MLS Listing ID PALA181364
Sold Date 07/26/21
Style Cape Cod,Colonial
Bedrooms 4
Full Baths 3
Half Baths 2
HOA Y/N N
Abv Grd Liv Area 3,543
Originating Board BRIGHT
Year Built 2006
Annual Tax Amount $10,178
Tax Year 2021
Lot Size 0.490 Acres
Acres 0.49
Property Description
Featuring a very special custom-built home by Norman Graham builder in 2006. Located in the desirable Waterford neighborhood, this home features over 4400 sq. ft. of finished living space (including finished basement), first-floor owner’s suite, beautiful “Quality Custom” cherry kitchen, open floor plan w/vaulted ceilings, and many custom features throughout. A brick sidewalk and pristine landscaping leads you to an elegant covered front porch with columns and brick floor. Upon entering you will be welcomed by a two-story light filled grand foyer and staircase accented with gleaming hardwood floors and stair treads. Vaulted ceiling open to the second floor with dormer windows allows natural light to pour into the incredible and spacious custom kitchen featuring granite counters, tile backsplash, large table island, stainless steel appliances, loads of cabinetry, Thermador gas cooktop, Meile electric wall oven (installed in 2020), Fisher Paykel Dishwasher (installed in 2021), wine fridge, desk area, large dining area, hardwood floors and many other custom features. Arched openings from the Kitchen to Family Room with hardwood floors and crown molding. First-floor owners bedroom suite features tray ceiling, triple window bench, luxurious private owners bath with large glass and tile walk in shower, tile floor, whirlpool tub, water closet, two separate large vanities and a super-sized walk in closet. Conveniently located at the foyer is a study/den with glass french doors and transom, built-in shelves, crown molding and recessed lights. Open Living Room has arched openings to Foyer and Family Room and is highlighted with hardwood floors, gas fireplace w/mantle and white marble surround and crown molding. Great outdoor entertaining space just off kitchen with covered patio area that you can relax on and look over the private rear yard. Elegant first floor Powder Rm with tile floor. First floor laundry room located just off hall to garage with outside entrance, cabinetry, and tile floor. Huge finished basement with half bath is fantastic for entertaining and includes wall mount flat screen tv and speakers. The second floor has 3 generously sized bedrooms, 2 full bathrooms, and a central hall with hardwood floors and railing open to below. Both second floor full baths are finished with quality in mind including tile floors, beautiful vanities with tile backsplash, and one of the baths having a glass and tile walk-in shower. Driveway Alarm Sensor. Massive unfinished basement area has lots of storage space. Superior Basement Walls. UV electric air purification feature on HVAC system. Two gas hot water heaters (installed 2017) with moisture detector w/auto valve shutoff feature. This home has been meticously maintained with to many fine features to list. Home is centrally located in Lancaster County within close proximity to downtown Lancaster and Rt 30. This home deserves your attention and is a must see!
Location
State PA
County Lancaster
Area East Lampeter Twp (10531)
Zoning R1
Rooms
Other Rooms Living Room, Primary Bedroom, Bedroom 2, Bedroom 3, Bedroom 4, Kitchen, Family Room, Laundry, Office, Bathroom 2, Bathroom 3, Primary Bathroom, Half Bath
Basement Full, Outside Entrance, Partially Finished
Main Level Bedrooms 1
Interior
Interior Features Built-Ins, Carpet, Crown Moldings, Entry Level Bedroom, Family Room Off Kitchen, Floor Plan - Open, Kitchen - Eat-In, Kitchen - Gourmet, Kitchen - Island, Primary Bath(s), Recessed Lighting, Upgraded Countertops, Walk-in Closet(s), Wood Floors, Central Vacuum
Hot Water Natural Gas
Heating Forced Air, Zoned, Baseboard - Electric
Cooling Central A/C
Flooring Carpet, Hardwood, Ceramic Tile
Fireplaces Number 1
Fireplaces Type Gas/Propane, Mantel(s)
Equipment Built-In Microwave, Cooktop, Dishwasher, Dryer, Oven - Wall, Refrigerator, Washer, Stainless Steel Appliances, Disposal
Fireplace Y
Appliance Built-In Microwave, Cooktop, Dishwasher, Dryer, Oven - Wall, Refrigerator, Washer, Stainless Steel Appliances, Disposal
Heat Source Natural Gas
Laundry Main Floor
Exterior
Exterior Feature Porch(es), Roof, Patio(s)
Garage Garage - Side Entry, Garage Door Opener
Garage Spaces 7.0
Utilities Available Electric Available, Natural Gas Available, Sewer Available, Water Available
Waterfront N
Water Access N
Roof Type Shingle
Accessibility None
Porch Porch(es), Roof, Patio(s)
Parking Type Driveway, Attached Garage
Attached Garage 2
Total Parking Spaces 7
Garage Y
Building
Lot Description Level, Sloping
Story 1.5
Foundation Active Radon Mitigation
Sewer Public Sewer
Water Public
Architectural Style Cape Cod, Colonial
Level or Stories 1.5
Additional Building Above Grade, Below Grade
Structure Type 2 Story Ceilings,Vaulted Ceilings,Tray Ceilings
New Construction N
Schools
Middle Schools Conestoga Valley
High Schools Conestoga Valley
School District Conestoga Valley
Others
Senior Community No
Tax ID 310-79832-0-0000
Ownership Fee Simple
SqFt Source Assessor
Security Features Security System,Non-Monitored
Acceptable Financing Cash, Conventional
Listing Terms Cash, Conventional
Financing Cash,Conventional
Special Listing Condition Standard
Read Less Info
Want to know what your home might be worth? Contact us for a FREE valuation!

Our team is ready to help you sell your home for the highest possible price ASAP

Bought with James T. Dunn III • Iron Valley Real Estate of Lancaster

"My job is to find and attract mastery-based agents to the office, protect the culture, and make sure everyone is happy! "







