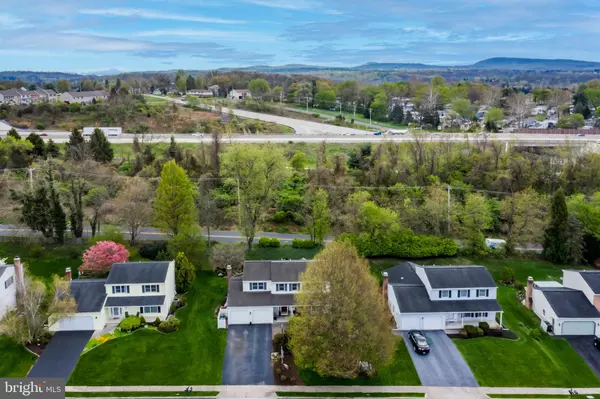$370,000
$349,900
5.7%For more information regarding the value of a property, please contact us for a free consultation.
4 Beds
3 Baths
2,312 SqFt
SOLD DATE : 07/08/2022
Key Details
Sold Price $370,000
Property Type Single Family Home
Sub Type Detached
Listing Status Sold
Purchase Type For Sale
Square Footage 2,312 sqft
Price per Sqft $160
Subdivision Country Square
MLS Listing ID PACB2010104
Sold Date 07/08/22
Style Traditional
Bedrooms 4
Full Baths 2
Half Baths 1
HOA Y/N N
Abv Grd Liv Area 2,012
Originating Board BRIGHT
Year Built 1987
Annual Tax Amount $4,299
Tax Year 2021
Lot Size 10,019 Sqft
Acres 0.23
Property Description
PICTURE YOURSELF HAPPY in this nicely updated single family home in desirable Country Square in Upper Allen Township. FOR ALL THE RIGHT REASONS this home is certain to please. Beautiful curbside appeal abounds from the time you pull up. Mature trees shelter and provide shade to the welcoming front porch with porch swing...perfect spot to take in the neighborhood and meet neighbors. The new owner will appreciate the care this home has been given along with beautiful upgrades including a taylor-crafted Stonybrook Homes Custom Kitchen with slab granite, breakfast bar, pendant lighting fixtures, and loads of cabinets. This area is just off the cozy family room that is graced by a wood burning fireplace making it perfect for entertaining. The formal dining room is generously sized and perfect an intimate dinner for 2 or for an entire group! Convenient half bath has been upgraded with new counter and light fixtures. Retire to the primary bedroom at days end which offers a beautiful step in shower with custom slab glass sliding door and new LVP flooring & a massive walk in closet! 3 additional bedrooms and an updated full bath with double vanity complete the 2nd level. The LL offers a partially finished space perfect for a game room or exercise area. Enjoy the warmer weather on your expansive paver patio with firepit. Strategically placed exterior lighting highlights the rear fish pond with waterfall. This will be the ideal spot to dine al fresco and is sure to serve as a focal entertaining/relaxing area each summer. Newer heat pump (2015), water heater (2018) and extra blown in attic insulation are $$-saving ticket items. Happy living starts here. Call today and make this "HOME" tomorrow!
Location
State PA
County Cumberland
Area Upper Allen Twp (14442)
Zoning RESIDENTIAL
Rooms
Other Rooms Living Room, Dining Room, Primary Bedroom, Bedroom 2, Bedroom 3, Bedroom 4, Kitchen, Family Room, Foyer, Bathroom 2, Primary Bathroom, Half Bath
Basement Interior Access, Partially Finished
Interior
Interior Features Bar, Breakfast Area, Carpet, Ceiling Fan(s), Family Room Off Kitchen, Floor Plan - Traditional, Formal/Separate Dining Room, Kitchen - Gourmet, Pantry, Stall Shower, Tub Shower, Upgraded Countertops, Walk-in Closet(s), Wood Floors, Other
Hot Water Electric
Heating Forced Air
Cooling Central A/C
Flooring Carpet, Ceramic Tile, Hardwood, Laminate Plank
Fireplaces Number 1
Fireplaces Type Wood
Equipment Built-In Microwave, Dishwasher, Microwave, Oven/Range - Electric, Water Conditioner - Rented
Fireplace Y
Appliance Built-In Microwave, Dishwasher, Microwave, Oven/Range - Electric, Water Conditioner - Rented
Heat Source Electric
Laundry Basement
Exterior
Exterior Feature Patio(s), Porch(es), Terrace
Parking Features Garage - Front Entry, Garage Door Opener
Garage Spaces 2.0
Water Access N
Roof Type Asphalt
Accessibility None
Porch Patio(s), Porch(es), Terrace
Attached Garage 2
Total Parking Spaces 2
Garage Y
Building
Story 2
Foundation Block
Sewer Public Sewer
Water Public
Architectural Style Traditional
Level or Stories 2
Additional Building Above Grade, Below Grade
New Construction N
Schools
High Schools Mechanicsburg Area
School District Mechanicsburg Area
Others
Senior Community No
Tax ID 42-30-2108-315
Ownership Fee Simple
SqFt Source Assessor
Acceptable Financing Conventional, Cash, VA, FHA
Listing Terms Conventional, Cash, VA, FHA
Financing Conventional,Cash,VA,FHA
Special Listing Condition Standard
Read Less Info
Want to know what your home might be worth? Contact us for a FREE valuation!

Our team is ready to help you sell your home for the highest possible price ASAP

Bought with Michelle Sneidman • RE/MAX 1st Advantage
"My job is to find and attract mastery-based agents to the office, protect the culture, and make sure everyone is happy! "







