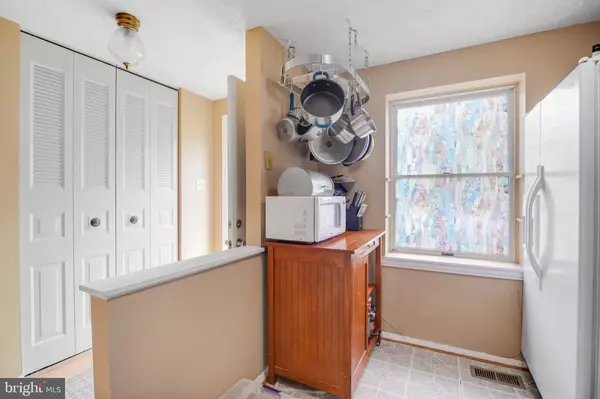$250,000
$250,000
For more information regarding the value of a property, please contact us for a free consultation.
2 Beds
2 Baths
1,390 SqFt
SOLD DATE : 08/27/2021
Key Details
Sold Price $250,000
Property Type Townhouse
Sub Type Interior Row/Townhouse
Listing Status Sold
Purchase Type For Sale
Square Footage 1,390 sqft
Price per Sqft $179
Subdivision Chesterfield
MLS Listing ID MDAA2001268
Sold Date 08/27/21
Style Colonial
Bedrooms 2
Full Baths 1
Half Baths 1
HOA Fees $71/qua
HOA Y/N Y
Abv Grd Liv Area 960
Originating Board BRIGHT
Year Built 1986
Annual Tax Amount $2,251
Tax Year 2020
Lot Size 1,512 Sqft
Acres 0.03
Property Description
NOW SUPER Aggressively price Chesterfield Townhome. AS-IS at this price. But sellers have an estimate in hand for $750* See Documents for details* The finished lower level with Family Rm & Powder Rm will be great for all your entertaining. Main level with laminate flooring, open concept. The living room offers access to the fenced yard and with newer stone patio. Privately fence back yard. Original Anderson windows. Newer roof. 2 assigned parking spaces. Community amenities include pool, tot lot, basketball court & walking paths. Will not last in this market Sellers need time to find home of choice. Need a minimum of 1 hour to show due to animals.
Location
State MD
County Anne Arundel
Zoning R5
Direction Northwest
Rooms
Other Rooms Living Room, Dining Room, Bedroom 2, Kitchen, Family Room, Foyer, Bedroom 1, Laundry, Bathroom 1, Half Bath
Basement Full, Fully Finished, Heated, Improved, Sump Pump, Windows
Interior
Interior Features Attic, Carpet, Ceiling Fan(s), Combination Dining/Living, Dining Area, Tub Shower
Hot Water Electric
Heating Heat Pump(s), Heat Pump - Electric BackUp
Cooling Central A/C, Ceiling Fan(s)
Flooring Carpet, Ceramic Tile, Laminated
Equipment Built-In Range, Dishwasher, Disposal, Dryer, Dryer - Electric, Exhaust Fan, Washer, Water Heater
Furnishings No
Appliance Built-In Range, Dishwasher, Disposal, Dryer, Dryer - Electric, Exhaust Fan, Washer, Water Heater
Heat Source Electric
Laundry Basement
Exterior
Garage Spaces 2.0
Parking On Site 2
Fence Privacy, Wood
Amenities Available Basketball Courts, Pool - Outdoor, Pool Mem Avail, Tot Lots/Playground
Waterfront N
Water Access N
Roof Type Shingle,Fiberglass
Street Surface Black Top
Accessibility None
Parking Type Off Street
Total Parking Spaces 2
Garage N
Building
Lot Description Front Yard, Rear Yard
Story 3
Foundation Permanent, Pilings
Sewer Public Sewer
Water Public
Architectural Style Colonial
Level or Stories 3
Additional Building Above Grade, Below Grade
Structure Type Dry Wall
New Construction N
Schools
Elementary Schools Jacobsville
Middle Schools Chesapeake Bay
High Schools Chesapeake
School District Anne Arundel County Public Schools
Others
Pets Allowed Y
HOA Fee Include Fiber Optics Available,Fiber Optics at Dwelling,Management,Pool(s),Reserve Funds,Snow Removal
Senior Community No
Tax ID 020319090044086
Ownership Fee Simple
SqFt Source Assessor
Acceptable Financing FHA, FHA 203(b), Conventional, Cash, VA
Horse Property N
Listing Terms FHA, FHA 203(b), Conventional, Cash, VA
Financing FHA,FHA 203(b),Conventional,Cash,VA
Special Listing Condition Standard
Pets Description No Pet Restrictions
Read Less Info
Want to know what your home might be worth? Contact us for a FREE valuation!

Our team is ready to help you sell your home for the highest possible price ASAP

Bought with Cory West • Keller Williams Flagship of Maryland

"My job is to find and attract mastery-based agents to the office, protect the culture, and make sure everyone is happy! "







