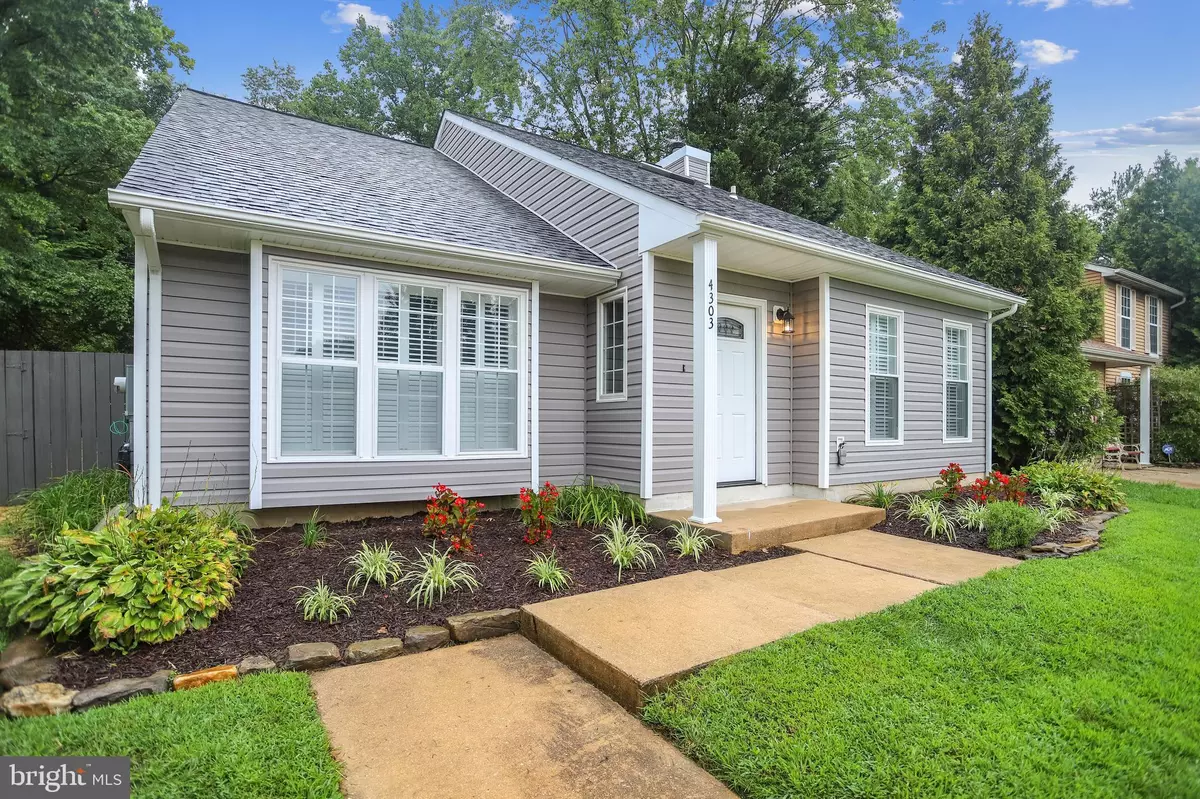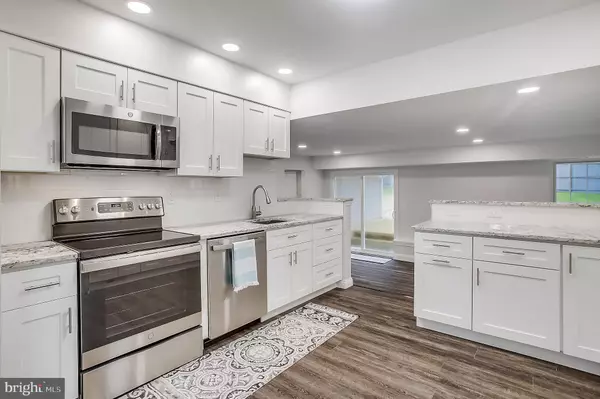$280,000
$279,900
For more information regarding the value of a property, please contact us for a free consultation.
4 Beds
2 Baths
1,728 SqFt
SOLD DATE : 10/20/2020
Key Details
Sold Price $280,000
Property Type Single Family Home
Sub Type Detached
Listing Status Sold
Purchase Type For Sale
Square Footage 1,728 sqft
Price per Sqft $162
Subdivision None Available
MLS Listing ID MDHR248368
Sold Date 10/20/20
Style Contemporary
Bedrooms 4
Full Baths 2
HOA Fees $28/qua
HOA Y/N Y
Abv Grd Liv Area 1,728
Originating Board BRIGHT
Year Built 1984
Annual Tax Amount $2,373
Tax Year 2019
Lot Size 5,924 Sqft
Acres 0.14
Property Description
The interior is just as gorgeous as the exterior. Entire house has NEW vinyl siding plus trim and topped with a contrasting 25yr architectural shingled roof. What a great look ! A kitchen that will please the chef bright white cabinets with soft close drawers , granite counter tops, deep stainless sink and stainless appliances . Upgrade LVT PLANK waterproof flooring in the, foyer, kitchen, dining and family room. Beautiful new carpeting in living room and all FOUR bedrooms. The SPACIOUS living room with vaulted ceiling adds unique feature to the house. The 2nd full bath near the 4 th bedroom (addition) is located near the family room which has a wood burning brick fireplace for a warm cozy winter evenings. A HUGE deck that is great for entertaining. family and friends is a plus. Your laundry room has stacked washer and dryer and room for storage. Newly landscaped front yard makes the house inviting and gives the house great curb appeal. The large fenced back yard is large enough for your pool so you can have COOL summer FUN for all.
Location
State MD
County Harford
Zoning R4
Rooms
Other Rooms Living Room, Dining Room, Bedroom 2, Bedroom 3, Bedroom 4, Kitchen, Family Room, Bedroom 1, Bathroom 1, Bathroom 2
Interior
Interior Features Floor Plan - Open, Recessed Lighting
Hot Water Electric
Heating Heat Pump(s)
Cooling Central A/C
Fireplaces Number 1
Fireplaces Type Wood
Equipment Built-In Microwave, Dishwasher, Disposal, Refrigerator, Stainless Steel Appliances, Washer - Front Loading, Washer/Dryer Stacked
Fireplace Y
Appliance Built-In Microwave, Dishwasher, Disposal, Refrigerator, Stainless Steel Appliances, Washer - Front Loading, Washer/Dryer Stacked
Heat Source Electric, Wood
Laundry Lower Floor
Exterior
Exterior Feature Deck(s)
Garage Spaces 1.0
Water Access N
Accessibility 2+ Access Exits, Level Entry - Main
Porch Deck(s)
Total Parking Spaces 1
Garage N
Building
Lot Description Front Yard, Rear Yard
Story 2.5
Sewer Public Sewer
Water Public
Architectural Style Contemporary
Level or Stories 2.5
Additional Building Above Grade, Below Grade
New Construction N
Schools
School District Harford County Public Schools
Others
Senior Community No
Tax ID 1301153714
Ownership Fee Simple
SqFt Source Assessor
Acceptable Financing Conventional, FHA, Cash
Listing Terms Conventional, FHA, Cash
Financing Conventional,FHA,Cash
Special Listing Condition Standard
Read Less Info
Want to know what your home might be worth? Contact us for a FREE valuation!

Our team is ready to help you sell your home for the highest possible price ASAP

Bought with Randy Pomfrey • Cummings & Co. Realtors
"My job is to find and attract mastery-based agents to the office, protect the culture, and make sure everyone is happy! "







