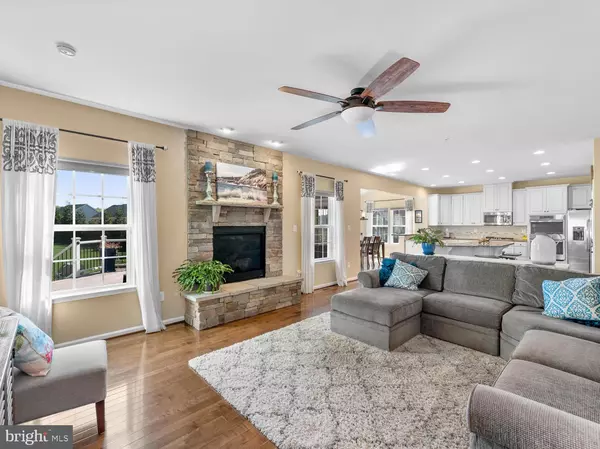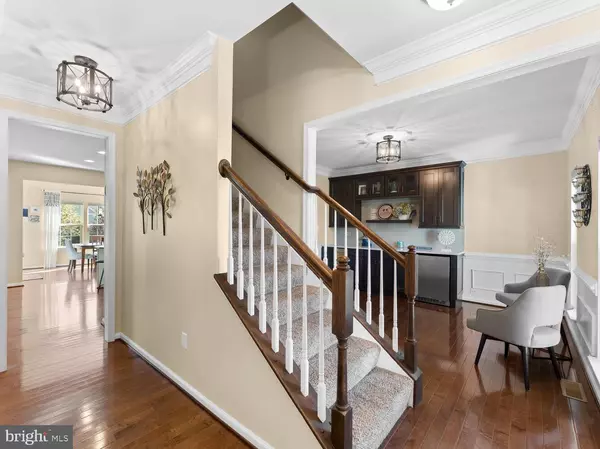$760,000
$700,000
8.6%For more information regarding the value of a property, please contact us for a free consultation.
6 Beds
4 Baths
3,972 SqFt
SOLD DATE : 06/25/2021
Key Details
Sold Price $760,000
Property Type Single Family Home
Sub Type Detached
Listing Status Sold
Purchase Type For Sale
Square Footage 3,972 sqft
Price per Sqft $191
Subdivision Harvest Ridge
MLS Listing ID MDFR282416
Sold Date 06/25/21
Style Colonial
Bedrooms 6
Full Baths 3
Half Baths 1
HOA Fees $35/mo
HOA Y/N Y
Abv Grd Liv Area 3,022
Originating Board BRIGHT
Year Built 2015
Annual Tax Amount $6,589
Tax Year 2021
Lot Size 0.554 Acres
Acres 0.55
Property Description
Don't miss out - seize your opportunity to make this beautiful home yours. Constructed in 2015, this home is like new, with none of the wait and expense of a new home, and an alluring set of improvements ready and waiting for you to enjoy. This home is located on what is probably the best lot in the neighborhood, with size, elevation, and privacy. The spacious home features all the upgrades and amenities you would expect in a house of this caliber. Whether you picture yourself entertaining others or yourself, the setup of this house is ideal. The spacious kitchen has plenty of preparation and cooking area, a gorgeous island, and premium appliances (5 burner cooktop, microwave, double oven). Opening to both the breakfast room and family room, there is plenty of space and a fantastic flow. Outside entertaining is a dream as well, with an expansive deck, patio, waterfall and pond, space and wiring for a hot tub, and more, creating an ideal entertainer's oasis. You will feel right at home in the expansive family room, which features a cozy gas fireplace. Rounding out the main level is a large bedroom which is currently used as an office, a half bath, a laundry area, and a living room adjacent to the kitchen. The upper level features a large primary bedroom with a tray ceiling, a luxurious primary bath, and a large walk-in closet. Adjacent to the primary is a builder addition which contains an additional huge bedroom with a huge walk-in closet. There are 3 additional bedrooms and a full bath. The lower level includes a huge rec room, a media room, newer LVP flooring for durability, a spacious full bathroom, and a sliding door exit to the yard. In addition to the three-car garage, there is a long driveway with plenty of space as well as plenty of room for on-street parking. Conveniently located with easy access to Mt. Airy, Frederick, Howard, Montgomery, and Carroll counties, and all of the varied employment and recreation options they offer.
Location
State MD
County Frederick
Zoning 010
Rooms
Other Rooms Living Room, Primary Bedroom, Bedroom 2, Bedroom 3, Bedroom 4, Bedroom 5, Kitchen, Family Room, Breakfast Room, Recreation Room, Storage Room, Media Room, Bedroom 6, Bathroom 1, Bathroom 2, Bathroom 3, Primary Bathroom
Basement Partially Finished, Walkout Stairs
Main Level Bedrooms 1
Interior
Interior Features Bar, Breakfast Area, Carpet, Ceiling Fan(s), Chair Railings, Crown Moldings, Entry Level Bedroom, Family Room Off Kitchen, Floor Plan - Open, Kitchen - Island, Kitchen - Table Space, Primary Bath(s), Recessed Lighting, Skylight(s), Wet/Dry Bar
Hot Water Natural Gas
Heating Forced Air
Cooling Central A/C
Flooring Hardwood, Ceramic Tile, Carpet, Vinyl
Fireplaces Number 1
Fireplaces Type Gas/Propane
Equipment Built-In Microwave, Cooktop, Dishwasher, Disposal, Dryer, Exhaust Fan, Icemaker, Humidifier, Oven - Double, Refrigerator, Stainless Steel Appliances, Washer
Fireplace Y
Appliance Built-In Microwave, Cooktop, Dishwasher, Disposal, Dryer, Exhaust Fan, Icemaker, Humidifier, Oven - Double, Refrigerator, Stainless Steel Appliances, Washer
Heat Source Natural Gas
Laundry Main Floor
Exterior
Parking Features Garage - Side Entry
Garage Spaces 3.0
Water Access N
Roof Type Architectural Shingle
Accessibility None
Attached Garage 3
Total Parking Spaces 3
Garage Y
Building
Lot Description Backs to Trees
Story 3
Sewer Public Sewer
Water Public
Architectural Style Colonial
Level or Stories 3
Additional Building Above Grade, Below Grade
Structure Type Dry Wall
New Construction N
Schools
Elementary Schools Twin Ridge
Middle Schools Windsor Knolls
High Schools Linganore
School District Frederick County Public Schools
Others
Senior Community No
Tax ID 1118591286
Ownership Fee Simple
SqFt Source Assessor
Horse Property N
Special Listing Condition Standard
Read Less Info
Want to know what your home might be worth? Contact us for a FREE valuation!

Our team is ready to help you sell your home for the highest possible price ASAP

Bought with Richard L Reynolds IV • Barsch Realty LLC
"My job is to find and attract mastery-based agents to the office, protect the culture, and make sure everyone is happy! "







