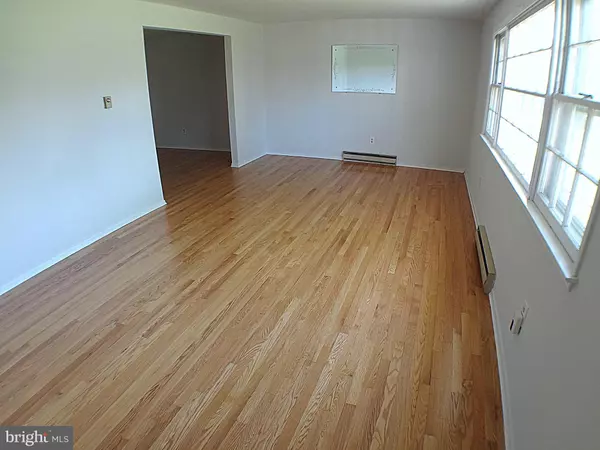$340,000
$349,900
2.8%For more information regarding the value of a property, please contact us for a free consultation.
4 Beds
4 Baths
1,806 SqFt
SOLD DATE : 07/22/2022
Key Details
Sold Price $340,000
Property Type Single Family Home
Sub Type Detached
Listing Status Sold
Purchase Type For Sale
Square Footage 1,806 sqft
Price per Sqft $188
Subdivision Saddlebrook
MLS Listing ID PALH2003018
Sold Date 07/22/22
Style Colonial
Bedrooms 4
Full Baths 2
Half Baths 2
HOA Y/N N
Abv Grd Liv Area 1,806
Originating Board BRIGHT
Year Built 1971
Annual Tax Amount $5,209
Tax Year 2021
Lot Size 9,600 Sqft
Acres 0.22
Lot Dimensions 80.00 x 120.00
Property Description
It is hard to find a better location! This 4 bedroom 2.5 bath colonial is nestled in the Saddlebrook area of Salisbury Twp. Recently refinished hardwood floors are found on the 1st and 2nd floors and freshly painted throughout. Enter into the large, bright living room. There is a formal dining room and eat-in kitchen. The sunken family room features new carpeting 4/22 and a wood burning fireplace with a brick hearth. The laundry room is on the 1st floor as well as a 1/2 bathroom. The master bedroom has its own full bathroom. The lot is open and flat with a concrete patio off of the family room. So many amenities are nearby including Green Acres park just around the corner. Close to major routes (I-78, 309) Lehigh Valley Hospital, shopping, restaurants, entertainment, parks and schools yet feels isolated from the hustle and bustle.
Location
State PA
County Lehigh
Area Salisbury Twp (12317)
Zoning R3
Rooms
Basement Full
Interior
Interior Features Attic, Carpet, Ceiling Fan(s), Dining Area, Family Room Off Kitchen, Floor Plan - Traditional, Wood Floors
Hot Water Electric
Heating Baseboard - Hot Water
Cooling Ceiling Fan(s), Window Unit(s)
Flooring Carpet, Hardwood, Laminated
Fireplaces Number 1
Equipment Dishwasher, Dryer, Washer, Refrigerator, Oven/Range - Electric
Fireplace Y
Appliance Dishwasher, Dryer, Washer, Refrigerator, Oven/Range - Electric
Heat Source Electric
Laundry Has Laundry, Hookup
Exterior
Parking Features Garage - Front Entry, Inside Access
Garage Spaces 1.0
Water Access N
Roof Type Asphalt,Fiberglass
Accessibility None
Attached Garage 1
Total Parking Spaces 1
Garage Y
Building
Lot Description Front Yard, Landscaping, Level, Rear Yard, SideYard(s)
Story 2
Foundation Permanent
Sewer Public Sewer
Water Public
Architectural Style Colonial
Level or Stories 2
Additional Building Above Grade, Below Grade
New Construction N
Schools
School District Salisbury Township
Others
Senior Community No
Tax ID 549601778302-00001
Ownership Fee Simple
SqFt Source Assessor
Acceptable Financing Cash, Conventional
Listing Terms Cash, Conventional
Financing Cash,Conventional
Special Listing Condition Standard
Read Less Info
Want to know what your home might be worth? Contact us for a FREE valuation!

Our team is ready to help you sell your home for the highest possible price ASAP

Bought with Non Member • Metropolitan Regional Information Systems, Inc.
"My job is to find and attract mastery-based agents to the office, protect the culture, and make sure everyone is happy! "







