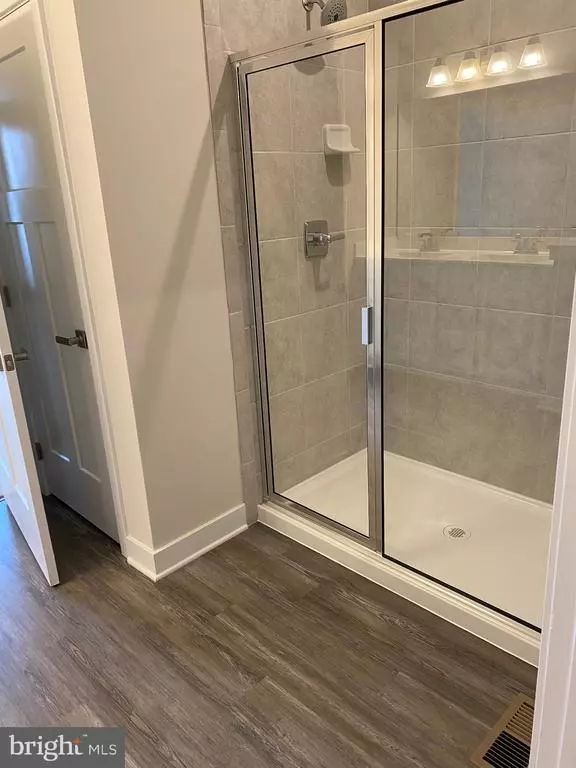$474,990
$474,990
For more information regarding the value of a property, please contact us for a free consultation.
3 Beds
3 Baths
3,103 SqFt
SOLD DATE : 05/28/2021
Key Details
Sold Price $474,990
Property Type Townhouse
Sub Type Interior Row/Townhouse
Listing Status Sold
Purchase Type For Sale
Square Footage 3,103 sqft
Price per Sqft $153
Subdivision Overlook At Creekside
MLS Listing ID PAMC661166
Sold Date 05/28/21
Style Carriage House
Bedrooms 3
Full Baths 2
Half Baths 1
HOA Fees $125/mo
HOA Y/N Y
Abv Grd Liv Area 2,198
Originating Board BRIGHT
Year Built 2020
Tax Year 2020
Lot Dimensions 0X0
Property Description
QUICK DELIVERY! Looking for a new construction home without the year+ wait? Then, look no further! Ready for you in April, this first-floor living Griffin Hall floorplan offers 3 gorgeous bedrooms, 2.5 baths, 2-car garage and includes a beautifully finished basement bringing the square footage to just over 3,100! Enter your new dream home through the foyer entry complete with LVP flooring. Next, check out the luxury kitchen which features 42 Painted Linen Cabinets, the Carson designer interior package with quartz countertops, double bowl sink, and garbage disposal . Also included is a brand new stainless steel appliance package with slide in electric range, dishwasher, and microwave. Off the kitchen is the open concept dining room- perfect for hosting or for a quiet evening in. Continuing on to the great room, you will find a bright and sunny great room featuring vaulted ceilings and LED lighting. Off the great room you will find the first-floor owners suite which includes tray ceiling, and walk-in closet. The owners bath includes upgraded bathroom tile. Upstairs you will find two additional bedrooms (both complete with walk-in closet) and another full bath. The unfinished space on the 2nd floor can be used as a work-from-home office. Down to the lower level, youll notice that not only is the basement a walkout fully finished but it offers a 3 piece rough in to add a bathroom later, rec room, and tons of space for storage. This Offer wont last long. Contact us today to schedule a private appointment!
Location
State PA
County Montgomery
Area Limerick Twp (10637)
Zoning RESIDENTIAL
Rooms
Other Rooms Living Room, Dining Room, Primary Bedroom, Bedroom 2, Bedroom 3, Kitchen, Family Room, Attic
Basement Full
Main Level Bedrooms 1
Interior
Interior Features Butlers Pantry, Kitchen - Eat-In
Hot Water Natural Gas
Heating Forced Air
Cooling Central A/C
Flooring Carpet, Ceramic Tile, Hardwood
Equipment Built-In Range, Oven - Self Cleaning, Dishwasher, Disposal, Energy Efficient Appliances, Built-In Microwave
Fireplace N
Window Features Energy Efficient
Appliance Built-In Range, Oven - Self Cleaning, Dishwasher, Disposal, Energy Efficient Appliances, Built-In Microwave
Heat Source Natural Gas
Laundry Main Floor
Exterior
Garage Garage - Front Entry
Garage Spaces 2.0
Waterfront N
Water Access N
Accessibility None
Parking Type Attached Garage
Attached Garage 2
Total Parking Spaces 2
Garage Y
Building
Story 2
Sewer Public Sewer
Water Public
Architectural Style Carriage House
Level or Stories 2
Additional Building Above Grade, Below Grade
New Construction Y
Schools
School District Spring-Ford Area
Others
Senior Community No
Tax ID 37-00-03850-41-8
Ownership Fee Simple
SqFt Source Estimated
Special Listing Condition Standard
Read Less Info
Want to know what your home might be worth? Contact us for a FREE valuation!

Our team is ready to help you sell your home for the highest possible price ASAP

Bought with Nicole Rufo • Compass RE

"My job is to find and attract mastery-based agents to the office, protect the culture, and make sure everyone is happy! "







