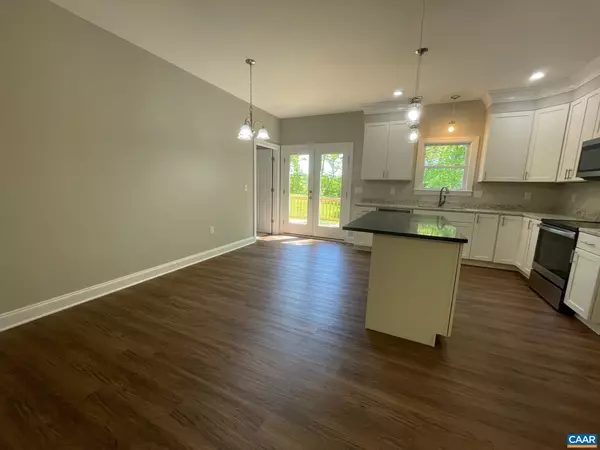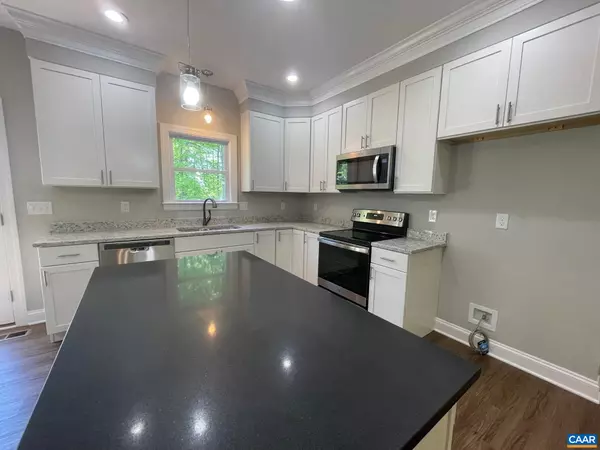$338,500
$338,500
For more information regarding the value of a property, please contact us for a free consultation.
3 Beds
2 Baths
1,288 SqFt
SOLD DATE : 06/24/2022
Key Details
Sold Price $338,500
Property Type Single Family Home
Sub Type Detached
Listing Status Sold
Purchase Type For Sale
Square Footage 1,288 sqft
Price per Sqft $262
Subdivision Unknown
MLS Listing ID 627002
Sold Date 06/24/22
Style Ranch/Rambler
Bedrooms 3
Full Baths 2
HOA Y/N N
Abv Grd Liv Area 1,288
Originating Board CAAR
Year Built 2022
Annual Tax Amount $500
Tax Year 2022
Lot Size 2.120 Acres
Acres 2.12
Property Description
Custom built 3 bedroom, 2 bath, 1,288sqft home 100% complete and move in ready! Home is situated on 2.2 acres just minutes from the town of Mineral. Featuring LVP flooring throughout, open floorplan with split bedroom design, 9ft ceilings, repose gray paint with bright white trim. Gorgeous white shaker style cabinetry in the kitchen with custom trimmed out moldings to the ceiling. Soft close cabinets. Center island, granite countertops with a honed black granite island top. Stainless appliances. Builders signature, built-in mudroom bench is a must see! Rear deck is 10x16. Front porch features PVC decking. Two car attached garage. Shared driveway with #840 Kennon, also a new build to set the homes on a beautiful private setting. Mature hardwoods! Go under contract now and enjoy summer in your brand new home!,Granite Counter,White Cabinets
Location
State VA
County Louisa
Zoning R-2
Interior
Interior Features Walk-in Closet(s), Kitchen - Island, Entry Level Bedroom, Primary Bath(s)
Heating Central
Cooling Central A/C, Heat Pump(s)
Equipment Washer/Dryer Hookups Only, Dishwasher, Microwave
Fireplace N
Appliance Washer/Dryer Hookups Only, Dishwasher, Microwave
Heat Source Electric, None
Exterior
Exterior Feature Deck(s), Porch(es)
Parking Features Garage - Side Entry
Roof Type Architectural Shingle
Accessibility None
Porch Deck(s), Porch(es)
Garage Y
Building
Lot Description Partly Wooded
Story 1
Foundation Brick/Mortar, Block, Crawl Space
Sewer Septic Exists
Water Well
Architectural Style Ranch/Rambler
Level or Stories 1
Additional Building Above Grade, Below Grade
Structure Type 9'+ Ceilings
New Construction N
Schools
Elementary Schools Thomas Jefferson
Middle Schools Louisa
High Schools Louisa
School District Louisa County Public Schools
Others
Ownership Other
Special Listing Condition Standard
Read Less Info
Want to know what your home might be worth? Contact us for a FREE valuation!

Our team is ready to help you sell your home for the highest possible price ASAP

Bought with BETTY WESTERLUND • TOWN & COUNTRY ELITE REALTY
"My job is to find and attract mastery-based agents to the office, protect the culture, and make sure everyone is happy! "







