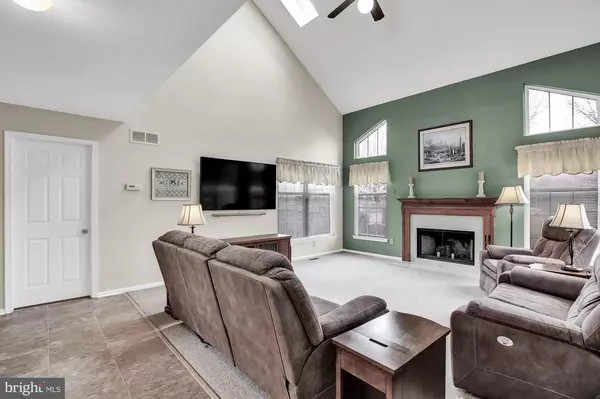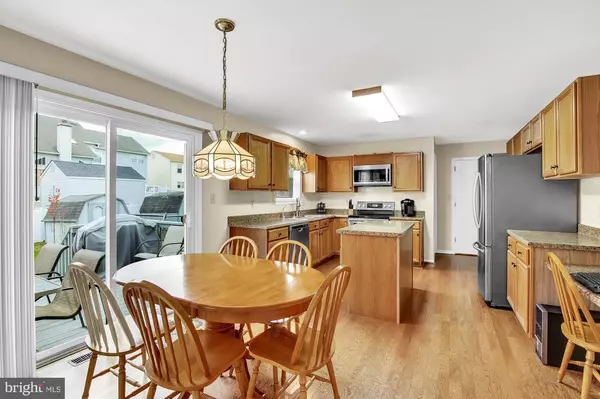$425,000
$425,000
For more information regarding the value of a property, please contact us for a free consultation.
4 Beds
3 Baths
4,824 SqFt
SOLD DATE : 01/22/2021
Key Details
Sold Price $425,000
Property Type Single Family Home
Sub Type Detached
Listing Status Sold
Purchase Type For Sale
Square Footage 4,824 sqft
Price per Sqft $88
Subdivision Salem Woods
MLS Listing ID DENC517588
Sold Date 01/22/21
Style Colonial
Bedrooms 4
Full Baths 2
Half Baths 1
HOA Fees $7/ann
HOA Y/N Y
Abv Grd Liv Area 3,450
Originating Board BRIGHT
Year Built 1994
Annual Tax Amount $3,908
Tax Year 2020
Lot Size 8,276 Sqft
Acres 0.19
Lot Dimensions 73.50 x 115.00
Property Description
Seller has received multiple offers and is requesting any offers be submitted by 3pm Monday 12/7. This stately Brick Front Colonial has everything you want and more! Dramatic 2-story entry & family room with marble fireplace, skylights & 2nd story overlook. Grand sized eat-in kitchen with loads of cabinet & counter space, dual oven range, center island and large pantry closet. Separate built-in desk/computer station and Butler's Pantry leading into spacious formal dining room with bump out window. Across the center hall is the modern style living room where you can utilize the space for home schooling, a media/zoom center, or for a great gathering area equipped with a deluxe Home Theatre System w/HD Projector & 100" remote controlled screen. Also there is a large Den which provides an additional office/study space. The main floor laundry has an outside entrance which is great for wiping little feet or paws after playing in the fully fenced rear yard with deck & fire pit. Upstairs you will be amazed at the generous sized Owner's Suite with large walk-in closet, bump out dressing area, formal sitting room w/closet that was designed for conversion to 5th Bedroom if needed. The Owner's 4 piece bathroom has generous spaces and dual sinks & vanities. The other Three Bedrooms all are good sized and share the full hall bathroom. The upstairs wide sundrenched hallway overlooks the foyer and the family room. Venture down into the amazing finished basement! Delight in your very own home gym/fitness center w/most all equipment included. The enormous recreation area, sitting room and full-sized wet bar w/refrigerator will keep you and your loved ones entertained and happy year round! There is also a large storage area with built-in shelving. The Original Owner's have meticulously maintained and cared for this home in this great walkable neighborhood with nearby Weiss Park, minutes to Shopping and Restaurants and also within the Newark Charter School 5-mile Radius. Come make this Salem Woods beauty your home! (All room sizes and square footages are approximate and to be verified by Buyers.)
Location
State DE
County New Castle
Area Newark/Glasgow (30905)
Zoning NC6.5
Rooms
Other Rooms Living Room, Dining Room, Primary Bedroom, Sitting Room, Bedroom 2, Bedroom 3, Bedroom 4, Kitchen, Game Room, Family Room, Den, Exercise Room, Laundry, Recreation Room, Storage Room
Basement Full, Fully Finished
Interior
Interior Features Bar, Butlers Pantry, Ceiling Fan(s), Dining Area, Family Room Off Kitchen, Floor Plan - Open, Kitchen - Eat-In, Kitchen - Island, Kitchen - Table Space, Pantry, Primary Bath(s), Recessed Lighting, Skylight(s), Soaking Tub, Stall Shower, Tub Shower, Walk-in Closet(s), Wet/Dry Bar, Window Treatments, Wood Floors
Hot Water Electric
Heating Heat Pump(s), Forced Air
Cooling Central A/C, Heat Pump(s)
Flooring Carpet, Laminated, Wood
Fireplaces Number 1
Fireplaces Type Mantel(s), Marble, Wood
Equipment Built-In Microwave, Built-In Range, Dishwasher, Disposal, Dryer, Exhaust Fan, Oven/Range - Electric, Refrigerator, Stainless Steel Appliances, Washer, Water Heater
Fireplace Y
Appliance Built-In Microwave, Built-In Range, Dishwasher, Disposal, Dryer, Exhaust Fan, Oven/Range - Electric, Refrigerator, Stainless Steel Appliances, Washer, Water Heater
Heat Source Electric
Laundry Main Floor
Exterior
Exterior Feature Deck(s)
Parking Features Garage - Front Entry, Inside Access
Garage Spaces 2.0
Fence Fully
Utilities Available Cable TV
Water Access N
Roof Type Architectural Shingle
Accessibility None
Porch Deck(s)
Attached Garage 2
Total Parking Spaces 2
Garage Y
Building
Story 2
Sewer Public Sewer
Water Public
Architectural Style Colonial
Level or Stories 2
Additional Building Above Grade, Below Grade
New Construction N
Schools
School District Christina
Others
HOA Fee Include Snow Removal,Common Area Maintenance
Senior Community No
Tax ID 09-040.20-283
Ownership Fee Simple
SqFt Source Assessor
Acceptable Financing Cash, Conventional, FHA, VA
Listing Terms Cash, Conventional, FHA, VA
Financing Cash,Conventional,FHA,VA
Special Listing Condition Standard
Read Less Info
Want to know what your home might be worth? Contact us for a FREE valuation!

Our team is ready to help you sell your home for the highest possible price ASAP

Bought with Iris K Sordelet • BHHS Fox & Roach-Christiana
"My job is to find and attract mastery-based agents to the office, protect the culture, and make sure everyone is happy! "







