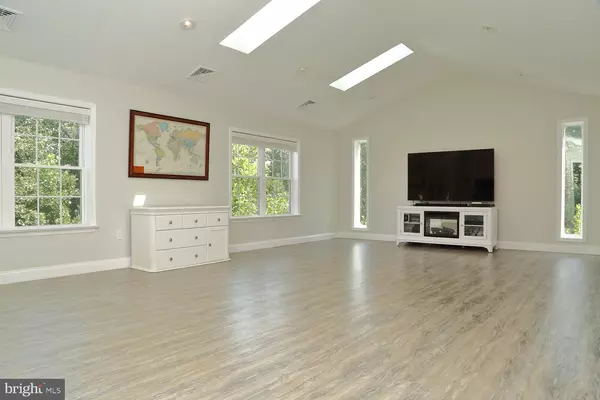$525,000
$525,000
For more information regarding the value of a property, please contact us for a free consultation.
6 Beds
6 Baths
4,445 SqFt
SOLD DATE : 04/09/2021
Key Details
Sold Price $525,000
Property Type Single Family Home
Sub Type Detached
Listing Status Sold
Purchase Type For Sale
Square Footage 4,445 sqft
Price per Sqft $118
Subdivision Lakewood Estates
MLS Listing ID PALA169208
Sold Date 04/09/21
Style Colonial
Bedrooms 6
Full Baths 4
Half Baths 2
HOA Y/N N
Abv Grd Liv Area 3,437
Originating Board BRIGHT
Year Built 1997
Annual Tax Amount $9,711
Tax Year 2021
Lot Size 2.520 Acres
Acres 2.52
Lot Dimensions 0.00 x 0.00
Property Description
This unique and beautiful single-family home sits on 2.52 acres and is located in the desirable neighborhood of Lakewood Estates. Located just 10 miles from Lancaster city and only 4 miles from Lake Aldred (perfect for boating and fishing). You will be fascinated by the ample space each room provides. This two-story home underwent a custom redesign with a large addition in 2018, totaling 4,445 Sq. Ft. of living space, 6 bedrooms, 6 bathrooms, built-in wine cooler, a custom wine rack, oversized 4 car garage, deck, exterior camera system, and in-law suite! The large quartz kitchen has all the counter space you could ever want, stainless steel appliances, a breakfast bar, and all new cabinetry. You will walk out onto the deck with breathtaking views of pure nature and rolling hills. This space is truly an entertainers dream! Next, you will walk into a large family room featuring cathedral ceilings, built-in desk and custom shelving perfect for an office space, skylights and floor-to-ceiling windows that allow the natural sunlight to pour in all day long. Upstairs, you will find a spacious owners suite that has a massive 12 x 30 walk-in closet/changing room, laundry room, a custom bathroom that has a jetted soaking tub, tile shower and double vanity. The daylight basement was converted to an in-law suite complete with its own private entrance from the patio, laundry room, walk-in closet in the bedroom, granite kitchen, stainless steel appliances and built-in mini fridge perfect for guests to grab cold drinks from. Relax in your private wooded rear yard which backs up to the Enola Hiking trail. This home offers inspiring spaces and an exceptional amount of outdoor space. There is even room to add a pool! Alongside the long driveway you will find an extended gravel parking area perfect to store boats, RV's and ATV's. Schedule your private showing today; you will be captivated by its beauty! Home warranty included.
Location
State PA
County Lancaster
Area Martic Twp (10543)
Zoning 113 RES
Rooms
Basement Full, Fully Finished, Improved, Outside Entrance, Walkout Level, Other
Main Level Bedrooms 2
Interior
Interior Features Breakfast Area, Built-Ins, Carpet, Combination Kitchen/Living, Dining Area, Entry Level Bedroom, Family Room Off Kitchen, Floor Plan - Open, Kitchen - Island, Primary Bath(s), Pantry, Skylight(s), Walk-in Closet(s), Wine Storage
Hot Water Electric
Heating Forced Air
Cooling Central A/C
Flooring Carpet, Laminated, Tile/Brick
Fireplaces Number 1
Equipment Dishwasher, Oven - Double, Oven/Range - Gas, Range Hood, Refrigerator, Stainless Steel Appliances
Appliance Dishwasher, Oven - Double, Oven/Range - Gas, Range Hood, Refrigerator, Stainless Steel Appliances
Heat Source Propane - Leased
Exterior
Garage Garage - Side Entry
Garage Spaces 12.0
Waterfront N
Water Access N
Roof Type Shingle
Accessibility 2+ Access Exits
Parking Type Attached Garage, Driveway
Attached Garage 4
Total Parking Spaces 12
Garage Y
Building
Lot Description Backs to Trees, Landscaping, Partly Wooded, Secluded
Story 2
Sewer On Site Septic
Water Well
Architectural Style Colonial
Level or Stories 2
Additional Building Above Grade, Below Grade
New Construction N
Schools
Elementary Schools Martic
Middle Schools Marticville
High Schools Penn Manor
School District Penn Manor
Others
Senior Community No
Tax ID 430-34474-0-0000
Ownership Fee Simple
SqFt Source Assessor
Security Features Exterior Cameras
Acceptable Financing Cash, Conventional
Listing Terms Cash, Conventional
Financing Cash,Conventional
Special Listing Condition Standard
Read Less Info
Want to know what your home might be worth? Contact us for a FREE valuation!

Our team is ready to help you sell your home for the highest possible price ASAP

Bought with Karen A Kasper-Garbutt • Compass RE

"My job is to find and attract mastery-based agents to the office, protect the culture, and make sure everyone is happy! "







