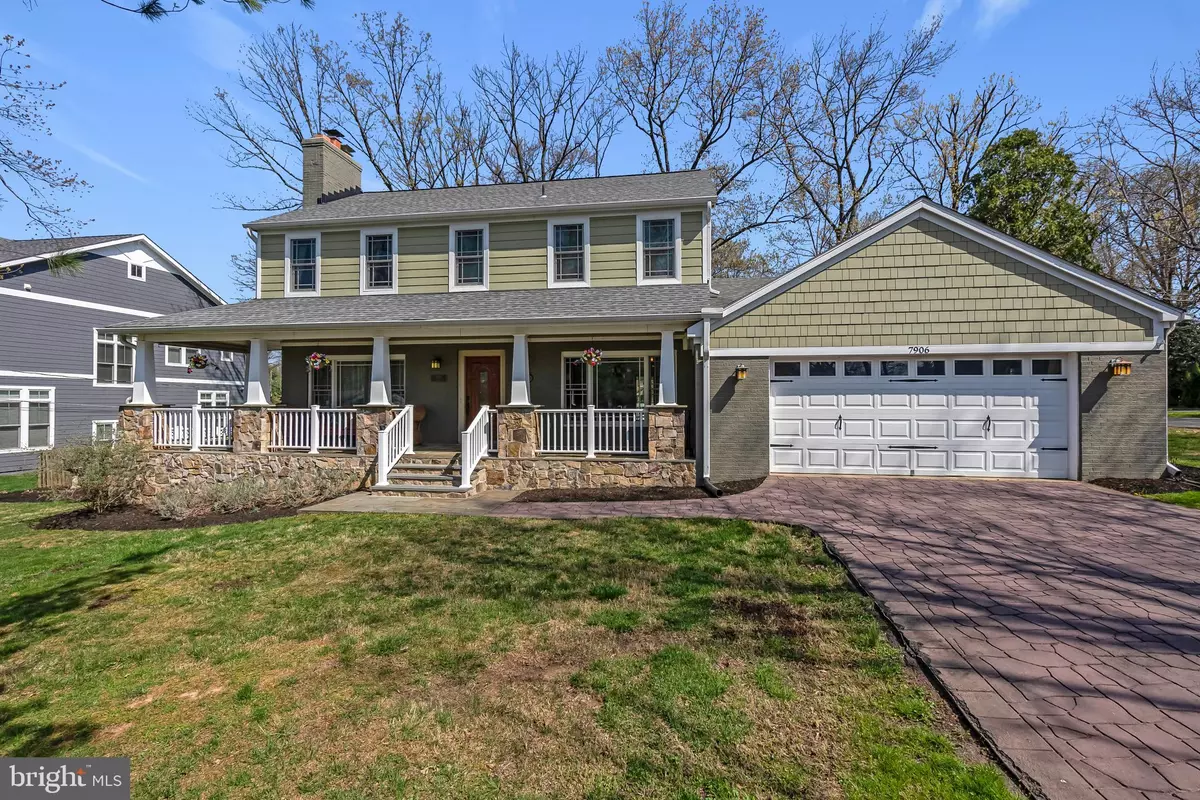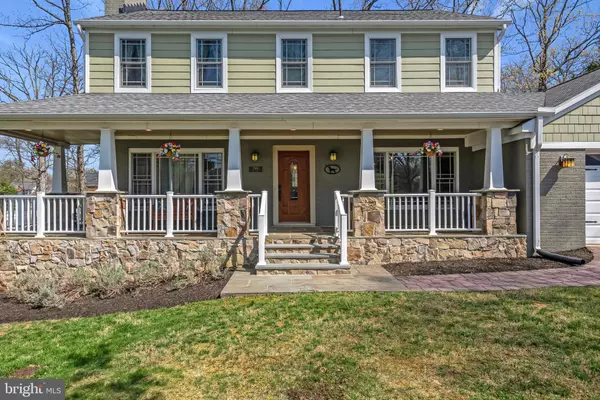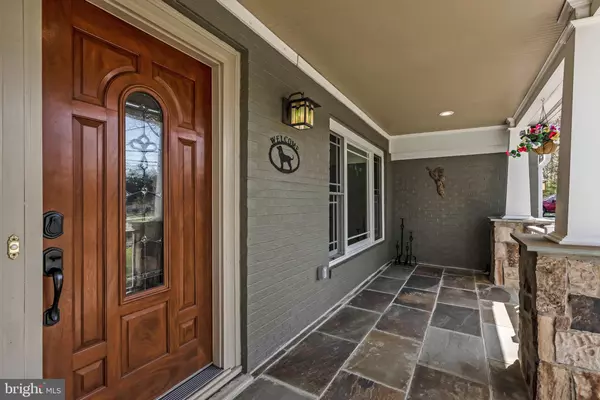$1,038,100
$989,000
5.0%For more information regarding the value of a property, please contact us for a free consultation.
4 Beds
4 Baths
2,675 SqFt
SOLD DATE : 05/14/2021
Key Details
Sold Price $1,038,100
Property Type Single Family Home
Sub Type Detached
Listing Status Sold
Purchase Type For Sale
Square Footage 2,675 sqft
Price per Sqft $388
Subdivision Broad Walk
MLS Listing ID VAFX1190780
Sold Date 05/14/21
Style Craftsman
Bedrooms 4
Full Baths 2
Half Baths 2
HOA Y/N N
Abv Grd Liv Area 1,916
Originating Board BRIGHT
Year Built 1980
Annual Tax Amount $9,385
Tax Year 2021
Lot Size 0.537 Acres
Acres 0.54
Property Description
Over 1/2 an acre lot in the heart of Dunn Loring! This 1980 Craftsman style home was completely renovated inside and out offering a wood picket fully fenced in backyard with 30+ oak / hardwood trees, shed to hold all your tools and space for a vegetable garden. This home offers 1916 sq ft plus 759 sq ft fully remodeled basement with fireplace and a half bath. The full renovation turned this originally tired Tudor home into a beautiful Craftsman style home to include a brick with James Hardie board siding combination, Anderson 400 series windows and doors, seamless gutters, asphalt roof shingles, a wrap around front porch with stone pillars and tapered columns. Entering in the front door, you are welcomed by great natural light and hardwoods throughout. The living room offers custom built-in bookcases flanking the wood burning fireplace made of stone. New kitchen cabinets with soft close drawers, brushed nickel pulls, range, microwave oven, refrigerator, SS farmhouse sink, garbage disposal and stunning granite countertops, updated in 2020. Upstairs offers 4 bedrooms and 2 full baths including a fully updated hall bath that offers heated floors and a heated towel rack. Enter into the master bedroom to find a bedroom large enough for a king bed and a renovated attached bath offering marble tile and a luxury shower stall. Heading down to the basement, you'll find a fully finished rec room area offering a fireplace and enough space to fit a pool table! Laundry on the lower level as well as half bath. No HOA.
Location
State VA
County Fairfax
Zoning 130
Rooms
Other Rooms Living Room, Dining Room, Primary Bedroom, Bedroom 2, Bedroom 3, Kitchen, Family Room, Basement, Library, Foyer, Breakfast Room, Other, Bathroom 1, Primary Bathroom, Full Bath, Half Bath
Basement Fully Finished, Heated, Improved, Interior Access
Interior
Interior Features Ceiling Fan(s), Chair Railings, Crown Moldings, Dining Area, Floor Plan - Traditional, Upgraded Countertops, Wood Floors
Hot Water Electric
Heating Heat Pump(s)
Cooling Central A/C
Fireplaces Number 2
Fireplaces Type Mantel(s), Stone
Furnishings No
Fireplace Y
Heat Source Electric
Laundry Has Laundry, Lower Floor
Exterior
Exterior Feature Deck(s), Wrap Around, Porch(es)
Parking Features Additional Storage Area, Garage - Front Entry, Garage Door Opener
Garage Spaces 2.0
Fence Fully
Water Access N
Accessibility None
Porch Deck(s), Wrap Around, Porch(es)
Attached Garage 2
Total Parking Spaces 2
Garage Y
Building
Story 3
Sewer Public Sewer
Water Public
Architectural Style Craftsman
Level or Stories 3
Additional Building Above Grade, Below Grade
New Construction N
Schools
School District Fairfax County Public Schools
Others
Senior Community No
Tax ID 0394 30 0011
Ownership Fee Simple
SqFt Source Assessor
Horse Property N
Special Listing Condition Standard
Read Less Info
Want to know what your home might be worth? Contact us for a FREE valuation!

Our team is ready to help you sell your home for the highest possible price ASAP

Bought with Karen A Barker • TTR Sotheby's International Realty
"My job is to find and attract mastery-based agents to the office, protect the culture, and make sure everyone is happy! "







