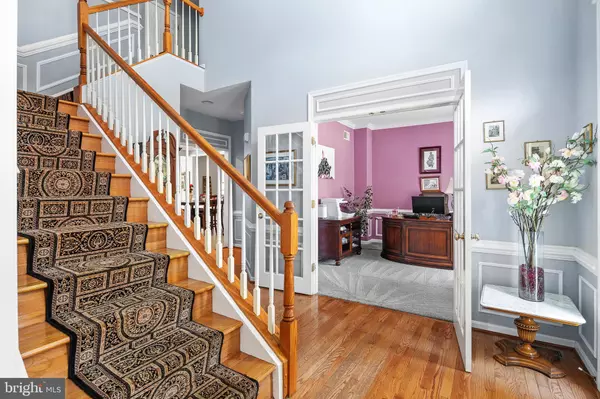$795,000
$799,900
0.6%For more information regarding the value of a property, please contact us for a free consultation.
4 Beds
4 Baths
4,909 SqFt
SOLD DATE : 11/21/2022
Key Details
Sold Price $795,000
Property Type Single Family Home
Sub Type Detached
Listing Status Sold
Purchase Type For Sale
Square Footage 4,909 sqft
Price per Sqft $161
Subdivision Westmarket
MLS Listing ID VAPW2034480
Sold Date 11/21/22
Style Colonial
Bedrooms 4
Full Baths 3
Half Baths 1
HOA Fees $90/mo
HOA Y/N Y
Abv Grd Liv Area 3,442
Originating Board BRIGHT
Year Built 2003
Annual Tax Amount $7,640
Tax Year 2022
Lot Size 0.297 Acres
Acres 0.3
Property Description
$50,000 PRICE REDUCTION!! Loan is Assumable! Beautiful Brick Front 4 BR / 3.5 BA Home on Cul-de-sac! Beautiful mixture of hardwood, tile & carpet flooring on three levels. Formal living room and separate dining room with new bay windows installed. Crown Moulding throughout main floor. Sun-filled kitchen boasting new granite countertops, stone backsplash, Updated SS Appliances and Center Island. Spacious Family Room with gas fireplace and stone surround. Expansive Owners suite with an updated en-suite bathroom. 3 Additional bedrooms upstairs with a hall bath. Newly updated basement area with a large recreation room, extra room and full bathroom. You will fall in love with the expansive outdoor patio area and trex deck that is perfect for entertaining or quiet evenings relaxing outside. The yard is beautifully landscaped, has a large storage shed and has an underground sprinkler system. Roof replaced 2018 and recently replaced A/C units. Close to major commuter routes, (Rt 66, Rt 15, Rt 29) restaurants, shops and movie theater.
Location
State VA
County Prince William
Zoning R4
Rooms
Basement Poured Concrete
Interior
Interior Features Combination Kitchen/Living, Crown Moldings, Ceiling Fan(s), Dining Area, Attic, Breakfast Area, Family Room Off Kitchen, Floor Plan - Open, Kitchen - Eat-In, Kitchen - Gourmet, Kitchen - Island, Soaking Tub, Sprinkler System, Tub Shower, Walk-in Closet(s), Window Treatments, Wood Floors
Hot Water Natural Gas
Heating Forced Air
Cooling Central A/C
Fireplaces Number 1
Fireplaces Type Fireplace - Glass Doors, Gas/Propane
Fireplace Y
Heat Source Natural Gas
Exterior
Garage Garage - Front Entry
Garage Spaces 2.0
Waterfront N
Water Access N
Accessibility None
Parking Type Attached Garage
Attached Garage 2
Total Parking Spaces 2
Garage Y
Building
Story 3
Foundation Concrete Perimeter
Sewer Public Sewer
Water Public
Architectural Style Colonial
Level or Stories 3
Additional Building Above Grade, Below Grade
New Construction N
Schools
Elementary Schools Alvey
Middle Schools Ronald Wilson Regan
High Schools Battlefield
School District Prince William County Public Schools
Others
Pets Allowed Y
Senior Community No
Tax ID 7298-85-0227
Ownership Fee Simple
SqFt Source Assessor
Acceptable Financing Assumption, Conventional, VA, FHA
Horse Property N
Listing Terms Assumption, Conventional, VA, FHA
Financing Assumption,Conventional,VA,FHA
Special Listing Condition Standard
Pets Description No Pet Restrictions
Read Less Info
Want to know what your home might be worth? Contact us for a FREE valuation!

Our team is ready to help you sell your home for the highest possible price ASAP

Bought with Kelli A Chatman • CENTURY 21 New Millennium

"My job is to find and attract mastery-based agents to the office, protect the culture, and make sure everyone is happy! "







