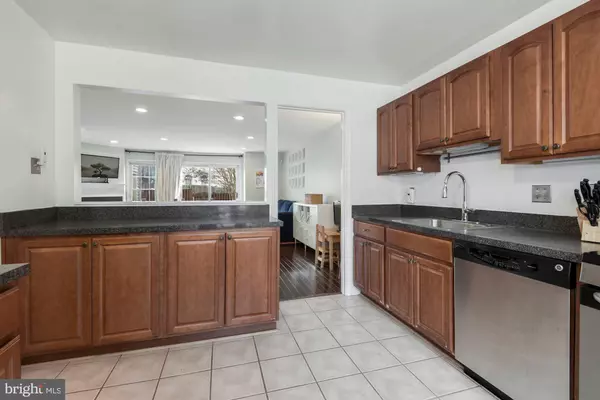$525,000
$495,000
6.1%For more information regarding the value of a property, please contact us for a free consultation.
4 Beds
3 Baths
1,986 SqFt
SOLD DATE : 03/08/2022
Key Details
Sold Price $525,000
Property Type Townhouse
Sub Type Interior Row/Townhouse
Listing Status Sold
Purchase Type For Sale
Square Footage 1,986 sqft
Price per Sqft $264
Subdivision Hayfield View
MLS Listing ID VAFX2044518
Sold Date 03/08/22
Style Colonial
Bedrooms 4
Full Baths 2
Half Baths 1
HOA Fees $122/mo
HOA Y/N Y
Abv Grd Liv Area 1,326
Originating Board BRIGHT
Year Built 1983
Annual Tax Amount $5,450
Tax Year 2021
Lot Size 1,600 Sqft
Acres 0.04
Property Description
Welcome to this 3-level brick facade townhome in popular Hayfield View. This home is move-in ready. The updated kitchen features stainless steel appliances, cherrywood cabinetry and updated ceramic tile flooring. The main level has ample living space with real hardwood with mocha tones throughout. The woodburning hearth is the perfect accompaniment on a winter's evening. Sliding glass doors leads you to a spacious backyard with a patio, perfect for grilling during the summer. There is a well-appointed owner's suite with en-suite bathroom on the upper level. In addition, the two secondary bedrooms would be a perfect space for your guests. There are modern light fixtures and plumbing hardware has been updated. The laundry room is on the same level as primary bedrooms for ease and convenience. There is a 4th bonus bedroom/den and family room on lower level, along with a full bathroom. Home was freshly painted in 2022. New HVAC replaced in 2021. New hot water heater replaced in 2021. Main water polybutylene pipe connection to street has been replaced. Minutes to Ft. Belvoir and U.S. Coast Guard Station, Wegmans, and amenity-rich Kingstowne. Visit Olander Banks Family Park next to community and Huntley Meadows Park just 1.2 miles away. Easy access to I-95/495 HOV lanes and Franconia-Springfield Metro station.
Location
State VA
County Fairfax
Zoning 151
Rooms
Other Rooms Living Room, Bedroom 2, Kitchen, Family Room, Bedroom 1, Bathroom 1, Bathroom 3, Primary Bathroom, Half Bath
Basement Full, Interior Access, Fully Finished
Interior
Interior Features Carpet, Ceiling Fan(s), Combination Dining/Living, Floor Plan - Open, Kitchen - Eat-In, Window Treatments
Hot Water Natural Gas
Heating Central
Cooling Central A/C
Flooring Carpet, Ceramic Tile, Engineered Wood, Hardwood
Fireplaces Number 1
Fireplaces Type Wood
Equipment Built-In Range, Built-In Microwave, Disposal, Dryer, Energy Efficient Appliances, ENERGY STAR Refrigerator, Humidifier, Oven/Range - Gas, Stainless Steel Appliances, Washer, Water Heater - High-Efficiency
Furnishings No
Fireplace Y
Appliance Built-In Range, Built-In Microwave, Disposal, Dryer, Energy Efficient Appliances, ENERGY STAR Refrigerator, Humidifier, Oven/Range - Gas, Stainless Steel Appliances, Washer, Water Heater - High-Efficiency
Heat Source Natural Gas
Laundry Upper Floor
Exterior
Exterior Feature Patio(s)
Garage Spaces 2.0
Parking On Site 2
Fence Fully
Utilities Available Cable TV Available, Electric Available, Natural Gas Available, Phone Available, Sewer Available, Water Available
Amenities Available Common Grounds, Jog/Walk Path, Lake, Tot Lots/Playground
Water Access N
Roof Type Composite
Accessibility None
Porch Patio(s)
Total Parking Spaces 2
Garage N
Building
Story 2
Foundation Permanent
Sewer Public Sewer
Water Public
Architectural Style Colonial
Level or Stories 2
Additional Building Above Grade, Below Grade
Structure Type Dry Wall
New Construction N
Schools
School District Fairfax County Public Schools
Others
HOA Fee Include Common Area Maintenance,Management,Reserve Funds
Senior Community No
Tax ID 0914 08 0128A
Ownership Fee Simple
SqFt Source Assessor
Acceptable Financing Cash, Conventional, FHA, VA, VHDA
Horse Property N
Listing Terms Cash, Conventional, FHA, VA, VHDA
Financing Cash,Conventional,FHA,VA,VHDA
Special Listing Condition Standard
Read Less Info
Want to know what your home might be worth? Contact us for a FREE valuation!

Our team is ready to help you sell your home for the highest possible price ASAP

Bought with Virginia Wilen • Keller Williams Capital Properties
"My job is to find and attract mastery-based agents to the office, protect the culture, and make sure everyone is happy! "







