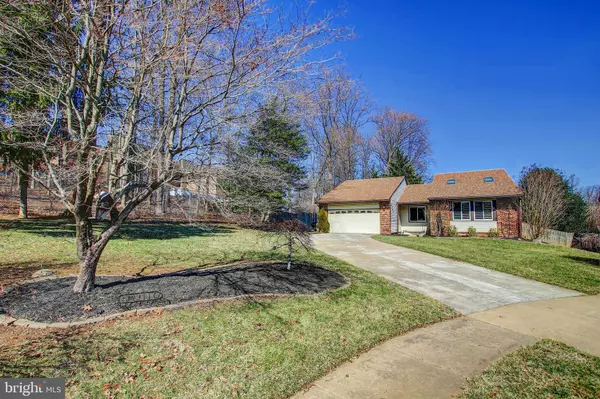$1,040,000
$939,990
10.6%For more information regarding the value of a property, please contact us for a free consultation.
4 Beds
3 Baths
1,868 SqFt
SOLD DATE : 04/15/2022
Key Details
Sold Price $1,040,000
Property Type Single Family Home
Sub Type Detached
Listing Status Sold
Purchase Type For Sale
Square Footage 1,868 sqft
Price per Sqft $556
Subdivision Tysons Woods
MLS Listing ID VAFX2053204
Sold Date 04/15/22
Style Ranch/Rambler
Bedrooms 4
Full Baths 2
Half Baths 1
HOA Y/N N
Abv Grd Liv Area 1,868
Originating Board BRIGHT
Year Built 1972
Annual Tax Amount $8,760
Tax Year 2021
Lot Size 0.316 Acres
Acres 0.32
Property Description
ALL OFFERS DUE BY 9:00 PM MONDAY**LOCATION+LOCATION+LOCATION***Best Value in Town for a Luxury Stunning One-level Rancher Style Single Family Home with almost 1900sqft of finished living area.***Move-in Ready***Beautiful, Bright, Brick Front Home with 4 bed 2.5 bath home in Sought After Tysons Woods neighborhood. This gorgeous home has a private wooded third of an acre lot on the quiet cul de sac with easy access to the Town of Vienna. House was fully remodelled in 2014(Major Renovations) ***Roof (2013), Heat furnace (2014),New Deck(2016),New Water heater(2019) Fully Remodeled kitchen with oversized kitchen island w/counter area for prepping & seating**stainless appliances includes gas stove range, built-in microwave, french door refrigerator, custom lighting and upgraded cabinets ***Recessed Lighting & fans convey***Cozy fireplace redone/w bricks & metal flute added inside***Kitchen opens to the huge main living area and a large deck which is Perfect for both relaxing at home and entertaining! Gleaming Brazilian cherry hardwood floors,Dine in the open dining room or outside on the deck. The serene owners suite features a spacious, sunny bedroom, ensuite Fully Updated Master bathroom and a custom closet with sliding doors. 3 additional bedrooms and gorgeous updated hall bathroom that feels like a spa. From the mud room walk to the Oversized insulated 2-car garage w/ plenty of storage. From the main level walk to the fully fenced private backyard with custom deck and Private views**Close to Tyson's Woods Park. Enjoy the quiet neighborhood with big-city amenities nearby. Near W&OD path, close to restaurants, Tysons shopping, Westwood Country Club and more. Easy access to three metro stations just a few miles away and minutes from major commuter routes.
Location
State VA
County Fairfax
Zoning 140
Rooms
Main Level Bedrooms 4
Interior
Hot Water Natural Gas
Heating Central
Cooling Central A/C
Fireplaces Number 1
Heat Source Electric
Exterior
Parking Features Garage - Front Entry
Garage Spaces 2.0
Water Access N
Accessibility None
Attached Garage 2
Total Parking Spaces 2
Garage Y
Building
Story 1
Foundation Concrete Perimeter
Sewer Public Sewer
Water Public
Architectural Style Ranch/Rambler
Level or Stories 1
Additional Building Above Grade, Below Grade
New Construction N
Schools
School District Fairfax County Public Schools
Others
Pets Allowed Y
Senior Community No
Tax ID 0393 28 0035
Ownership Fee Simple
SqFt Source Assessor
Special Listing Condition Standard
Pets Allowed Cats OK, Dogs OK
Read Less Info
Want to know what your home might be worth? Contact us for a FREE valuation!

Our team is ready to help you sell your home for the highest possible price ASAP

Bought with Miriam E Miller • McEnearney Associates, Inc.
"My job is to find and attract mastery-based agents to the office, protect the culture, and make sure everyone is happy! "







