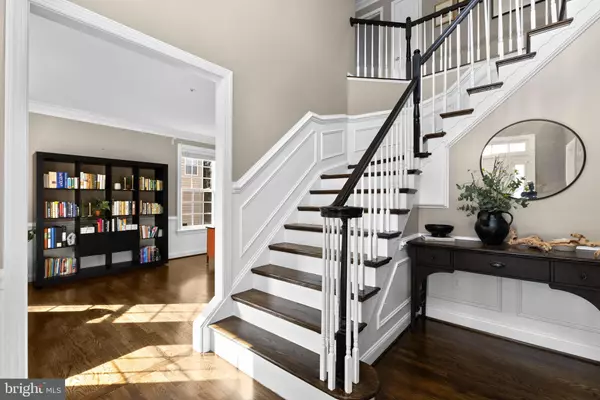$714,500
$659,000
8.4%For more information regarding the value of a property, please contact us for a free consultation.
6 Beds
4 Baths
3,114 SqFt
SOLD DATE : 03/14/2022
Key Details
Sold Price $714,500
Property Type Single Family Home
Sub Type Detached
Listing Status Sold
Purchase Type For Sale
Square Footage 3,114 sqft
Price per Sqft $229
Subdivision Spring Meadows
MLS Listing ID MDPG2032122
Sold Date 03/14/22
Style Contemporary,Colonial
Bedrooms 6
Full Baths 3
Half Baths 1
HOA Fees $47/mo
HOA Y/N Y
Abv Grd Liv Area 3,114
Originating Board BRIGHT
Year Built 2008
Annual Tax Amount $7,879
Tax Year 2020
Lot Size 0.300 Acres
Acres 0.3
Property Description
***OFFER DEADLINE is 9pm SUNDAY 2/20***Contemporary comfort and style are all yours with this stunning Spring Meadows home. A striking two-story foyer, with a modern glass chandelier, welcomes you to this remarkable residence where you will also find generous and open-concept living spaces. Youll love the gleaming hardwood floors underfoot that lead to the main and upper levels of the home. Enter the living room bathed in natural light from the front bay window, this space would work well alternatively as an office or playroom. Down the hall you may relax in front of the cozy fireplace in the family room, or unwind on the large sun-soaked deck overlooking the backyard in this quiet and peaceful setting. Daily life will center around the gourmet kitchen with custom subway tile backsplash alongside granite countertops, double ovens, a five burner gas cooktop, a stainless steel sink with pull-down kitchen faucet, a four-door Samsung refrigerator with water and ice dispensers, and extra seating at the center island, perfect for others to help you prepare meals. A dining room for more formal occasions is on offer, or imagine your entertainment opportunities in the separate morning room with vaulted ceilings set under a modern chandelier. Extending the layout even further is a fully finished lower level with sliders to the backyard, a full bathroom, and two spacious rooms that would make the ideal guest room, game room or even a workout area. Do you love staying organized? This home offers custom closet organizers from the large, walk-in kitchen pantry, to the upstairs laundry room, to each of the three closets in the upstairs guest rooms. Wait until you see the opulent owners suite with a separate sitting area set in a soft color palette. And yes, each owners closet features custom shelves and drawers with clear fronts, offering a seamless layout for all your apparel and storage needs. And the owners bath does not disappoint with a dual entry spa shower, a soaking tub, upgraded dual vanities, and a separate water closet. The list of extra features includes shiplap in the powder room, shadow boxes, recessed lighting, brand new modern light fixtures, and a solar panel system to reduce the energy costs. The two car garage offers plenty of space for the larger vehicles and storage space opportunities. Located on a quiet street, youre only minutes away from shops, restaurants and entertainment venues. Convenient and quick access to major highways makes commuting easy to BWI Airport, Washington DC and Annapolis.
Location
State MD
County Prince Georges
Zoning RR
Rooms
Basement Connecting Stairway, Daylight, Partial, Full, Fully Finished, Heated, Improved, Interior Access, Outside Entrance, Partially Finished, Rear Entrance, Sump Pump, Walkout Stairs
Interior
Hot Water Natural Gas
Heating Forced Air
Cooling Central A/C, Programmable Thermostat
Fireplaces Number 1
Heat Source Natural Gas
Exterior
Garage Garage - Front Entry, Inside Access
Garage Spaces 4.0
Waterfront N
Water Access N
Accessibility None
Parking Type Attached Garage, Driveway
Attached Garage 2
Total Parking Spaces 4
Garage Y
Building
Story 3
Foundation Other
Sewer Public Sewer
Water Public
Architectural Style Contemporary, Colonial
Level or Stories 3
Additional Building Above Grade, Below Grade
New Construction N
Schools
Elementary Schools Whitehall
Middle Schools Samuel Ogle
High Schools Bowie
School District Prince George'S County Public Schools
Others
Senior Community No
Tax ID 17073648821
Ownership Fee Simple
SqFt Source Assessor
Special Listing Condition Standard
Read Less Info
Want to know what your home might be worth? Contact us for a FREE valuation!

Our team is ready to help you sell your home for the highest possible price ASAP

Bought with Matthew U Dubbaneh • The ONE Street Company

"My job is to find and attract mastery-based agents to the office, protect the culture, and make sure everyone is happy! "







