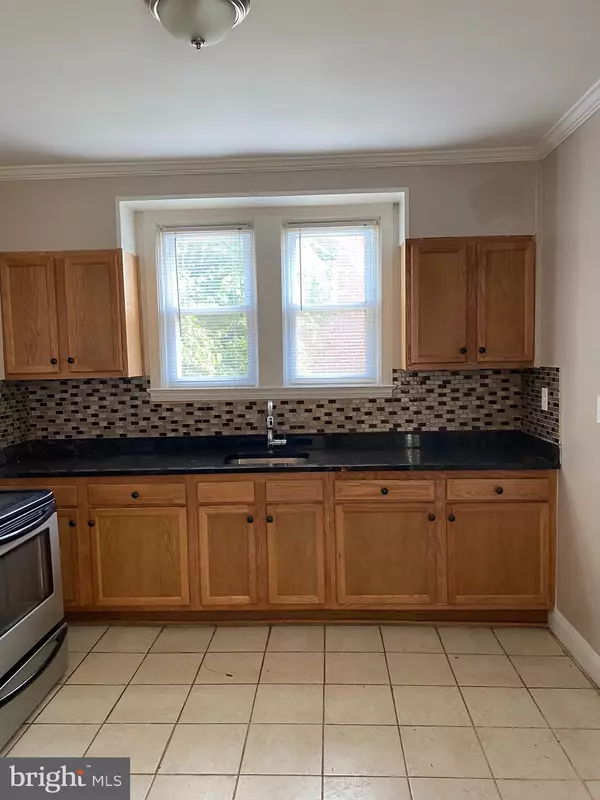$255,000
$255,000
For more information regarding the value of a property, please contact us for a free consultation.
3 Beds
2 Baths
2,230 SqFt
SOLD DATE : 06/17/2022
Key Details
Sold Price $255,000
Property Type Single Family Home
Sub Type Detached
Listing Status Sold
Purchase Type For Sale
Square Footage 2,230 sqft
Price per Sqft $114
Subdivision Ashburton
MLS Listing ID MDBA2003618
Sold Date 06/17/22
Style Contemporary
Bedrooms 3
Full Baths 2
HOA Y/N N
Abv Grd Liv Area 1,630
Originating Board BRIGHT
Year Built 1944
Annual Tax Amount $4,792
Tax Year 2022
Lot Size 5,500 Sqft
Acres 0.13
Property Description
Back On The Market Buyer Financing Fell Thru It's YourLucky Day!!WELCOME HOME to 3605 Dennlyn Rd. This stunning all brick single family home is priced to sell. Located in the highly desirable ASHBURTON Community in Baltimore. This home features 3 nice sized bedrooms and 2 full baths. The main level features stunning luxury vinyl plank flooring, crown molding, chair rails, neutral wall colors, and updated light fixtures. Relax by the main level fireplace after a long day! The open kitchen boasts stainless steel appliances, custom backsplash, large pantry, tile flooring, and granite countertops. New carpet on the staircase and upper levels. Enjoy your morning coffee on the patio overlooking the fenced in rear yard. There is also a 10' x 20' garage that opens to the rear alley! Bring your clients in for another look!
Location
State MD
County Baltimore City
Zoning R-3
Rooms
Basement Fully Finished
Main Level Bedrooms 3
Interior
Hot Water Natural Gas
Heating Central
Cooling Central A/C
Fireplaces Number 1
Heat Source Electric
Exterior
Garage Garage - Rear Entry
Garage Spaces 1.0
Waterfront N
Water Access N
Roof Type Architectural Shingle
Accessibility None
Parking Type On Street, Detached Garage
Total Parking Spaces 1
Garage Y
Building
Story 2
Sewer Public Septic
Water Public
Architectural Style Contemporary
Level or Stories 2
Additional Building Above Grade, Below Grade
New Construction N
Schools
School District Baltimore City Public Schools
Others
Pets Allowed Y
Senior Community No
Tax ID 0315243120 010
Ownership Fee Simple
SqFt Source Assessor
Acceptable Financing Cash, Conventional, FHA 203(k), FHA
Listing Terms Cash, Conventional, FHA 203(k), FHA
Financing Cash,Conventional,FHA 203(k),FHA
Special Listing Condition Standard
Pets Description No Pet Restrictions
Read Less Info
Want to know what your home might be worth? Contact us for a FREE valuation!

Our team is ready to help you sell your home for the highest possible price ASAP

Bought with Damon A Baker • Keller Williams Preferred Properties

"My job is to find and attract mastery-based agents to the office, protect the culture, and make sure everyone is happy! "







