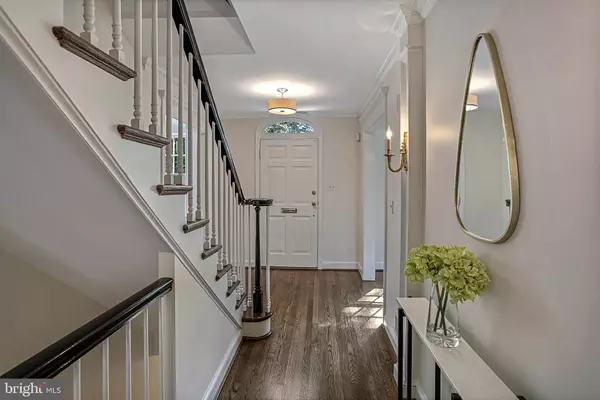$2,699,000
$2,750,000
1.9%For more information regarding the value of a property, please contact us for a free consultation.
6 Beds
8 Baths
5,700 SqFt
SOLD DATE : 08/20/2021
Key Details
Sold Price $2,699,000
Property Type Single Family Home
Sub Type Detached
Listing Status Sold
Purchase Type For Sale
Square Footage 5,700 sqft
Price per Sqft $473
Subdivision Sumner
MLS Listing ID MDMC761286
Sold Date 08/20/21
Style Traditional
Bedrooms 6
Full Baths 6
Half Baths 2
HOA Y/N N
Abv Grd Liv Area 4,450
Originating Board BRIGHT
Year Built 1955
Annual Tax Amount $18,106
Tax Year 2021
Lot Size 10,450 Sqft
Acres 0.24
Property Description
This impeccable Colonial-style residence is ideally located on a nearly quarter-acre lot in the sought-after Sumner neighborhood of Bethesda. The residence has been beautifully expanded with a rear addition and has undergone an extensive renovation. The current owners have just completed additional updates and finishes under the direction of Kelly Proxmire and Gilday Renovations. It features approximately 5,700 square feet of living space. The house is illuminated by an abundance of natural light from large windows throughout. There are exceptionally-scaled formal rooms, making the house ideal for entertaining, as well as comfortable family spaces for everyday living. The main level has a formal living room and sophisticated library with built-ins and a powder room, both complemented by lovely wood-burning fireplaces. There is also an elegant dining room and a sun-filled office with a separate entrance on this floor. The addition towards the rear of the home provides a remarkable gourmet kitchen, which the current owners have fully updated. It features a beamed ceiling, floor to ceiling windows overlooking the rear yard and garden, a gas fireplace, high-end appliances, and an impressive L-shaped center island with a breakfast bar. The kitchen opens to the breakfast room and there is also a nearby butlers pantry with additional storage. The spectacular sunroom is off the kitchen and offers a soaring beamed ceiling, fireplace with stone surround, and multiple seating areas. There is also the added convenience of an additional powder room on this level for guests. One of the most notable features of this spectacular residence is the extraordinary primary suite, located on the second level. A private sitting room in the suite provides access to two separate marble bathrooms, both with accompanying dressing rooms. The bedroom is spacious and light-filled and affords a private laundry room for added convenience. Three additional bedrooms and two bathrooms are found on the second level, while the third level offers two more bedrooms and a full bathroom. The exceptional lower level includes a spacious recreation room which conveniently walks out to the rear terrace and yard. There is also game area, full bathroom, renovated mudroom with abundant storage and laundry, wine room, a one-car garage, and a separate two-car garage. The two-car garage also provides access to a fabulous office/studio with a fireplace and walls of windows with French doors to the rear garden. The rear exterior is beautifully landscaped, featuring two large flagstone patios with stone wall surround, ideal for large entertaining, and a play area.
Location
State MD
County Montgomery
Zoning R60
Rooms
Basement Fully Finished, Garage Access, Improved, Walkout Level
Interior
Hot Water Natural Gas
Heating Forced Air
Cooling Central A/C
Fireplaces Number 5
Fireplace Y
Heat Source Natural Gas
Laundry Lower Floor, Upper Floor
Exterior
Garage Additional Storage Area, Inside Access
Garage Spaces 3.0
Waterfront N
Water Access N
Accessibility None
Parking Type Attached Garage
Attached Garage 3
Total Parking Spaces 3
Garage Y
Building
Story 4
Sewer Public Sewer
Water Public
Architectural Style Traditional
Level or Stories 4
Additional Building Above Grade, Below Grade
New Construction N
Schools
School District Montgomery County Public Schools
Others
Senior Community No
Tax ID 160700610370
Ownership Fee Simple
SqFt Source Assessor
Special Listing Condition Standard
Read Less Info
Want to know what your home might be worth? Contact us for a FREE valuation!

Our team is ready to help you sell your home for the highest possible price ASAP

Bought with Christina L Mattar • TTR Sotheby's International Realty

"My job is to find and attract mastery-based agents to the office, protect the culture, and make sure everyone is happy! "







