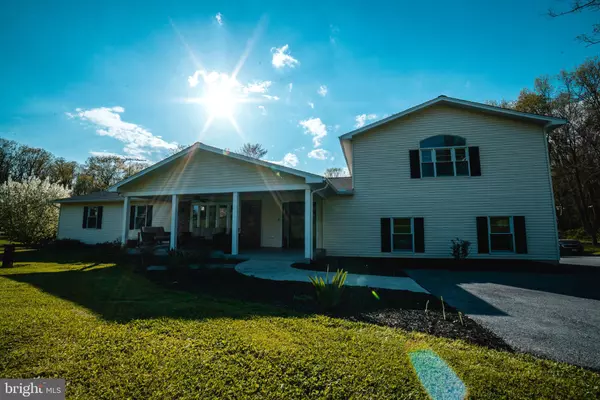$610,000
$599,000
1.8%For more information regarding the value of a property, please contact us for a free consultation.
4 Beds
4 Baths
3,336 SqFt
SOLD DATE : 06/22/2021
Key Details
Sold Price $610,000
Property Type Single Family Home
Sub Type Detached
Listing Status Sold
Purchase Type For Sale
Square Footage 3,336 sqft
Price per Sqft $182
Subdivision None Available
MLS Listing ID MDCR203566
Sold Date 06/22/21
Style Ranch/Rambler,Traditional
Bedrooms 4
Full Baths 4
HOA Y/N N
Abv Grd Liv Area 2,236
Originating Board BRIGHT
Year Built 1975
Annual Tax Amount $4,326
Tax Year 2021
Lot Size 1.460 Acres
Acres 1.46
Property Description
6345 Davis Rd is the one you've been looking for! A large addition and total renovation(s) from 2014-present! NEW, NEW, NEW - Primary Suite wing, open concept main level, Gourmet Kitchen, bathrooms, Heated Floors, windows, Doors, flooring, Blown Insulation, electrical, Plumbing, paint, Siding, roof, Composite Deck/Decking, front patio, Driveway, attached garage, Upgraded Electrical Service/Panel, zoned HVAC, Skylights and more. Practically a brand new 3,300+ finished sq ft house on 1.45 private acres that will check boxes you didn't even know you had. You will appreciate the two Primary bedrooms: one on the main level and the second added during the 2014 home addition. The newest Primary suite complete with vaulted ceilings, walk in closet, private bathroom with heated floors, double sink vanity, walk in shower and soaking tub is a home perk worthy of showing off. The same with the gourmet kitchen with tons of cabinet and pantry storage, SS appliances, stone countertops, skylights and tile flooring. Not to mention the other main level perks such as hardwood flooring running through all of the bedrooms, the renovated main level bathrooms (also complete with heated floors, new tile and lighting/plumbing fixtures) and the open concept that optimizes the flow and functionality of the main level. Downstairs is an additional 1,100 sq ft of fully finished living space complete with theatre room, full bathroom and family room. Walk out the lower level to the covered stone patio beneath the oversized deck that leads to a private backyard with endless possibilities. Outside, at the end of the blacktopped drive is a two car attached garage with upgraded doors as well as the detached garage that is every man's dream space. As if there wasn't plenty of room in the detached garage already, go up the inside staircase for side-to-side storage space for whatever your heart desires. There's NO HOA to contend with here, so let your imagination run wild! Minutes from all kinds of lifestyle conveniences such as groceries, big box stores, restaurants, shopping, coffee shops, downtown/Main St Mt. Airy, sports and recreational fields, parks and much more yet far enough away to enjoy complete privacy and rural relaxation. Commuter routes to surrounding cities are nearby as well. Make 6345 Davis Rd yours before someone else does!
Location
State MD
County Carroll
Zoning RESIDENTIAL
Rooms
Other Rooms Living Room, Dining Room, Bedroom 2, Bedroom 3, Bedroom 4, Kitchen, Family Room, Bedroom 1, Bathroom 1, Bathroom 2, Bathroom 3
Basement Fully Finished, Interior Access, Outside Entrance, Rear Entrance, Space For Rooms, Walkout Level, Windows
Main Level Bedrooms 3
Interior
Interior Features Floor Plan - Traditional, Kitchen - Gourmet, Formal/Separate Dining Room, Entry Level Bedroom, Ceiling Fan(s), Wood Floors, Upgraded Countertops, Pantry, Combination Kitchen/Living, Carpet, Wine Storage
Hot Water 60+ Gallon Tank, Electric
Heating Central, Heat Pump(s), Zoned, Other
Cooling Central A/C, Ceiling Fan(s), Zoned
Flooring Hardwood, Ceramic Tile, Carpet, Heated
Fireplaces Number 1
Fireplaces Type Brick, Wood
Equipment ENERGY STAR Refrigerator, ENERGY STAR Dishwasher, Stainless Steel Appliances, Stove, Built-In Microwave, Washer, Dryer, Water Heater
Fireplace Y
Window Features Energy Efficient,Insulated,Replacement
Appliance ENERGY STAR Refrigerator, ENERGY STAR Dishwasher, Stainless Steel Appliances, Stove, Built-In Microwave, Washer, Dryer, Water Heater
Heat Source Central, Electric, Wood
Laundry Lower Floor
Exterior
Parking Features Additional Storage Area, Built In, Garage - Side Entry, Garage Door Opener, Inside Access, Oversized
Garage Spaces 10.0
Water Access N
Roof Type Asphalt,Shingle
Street Surface Black Top,Paved
Accessibility Level Entry - Main, Other
Attached Garage 2
Total Parking Spaces 10
Garage Y
Building
Lot Description Cul-de-sac, Front Yard, Landscaping, Level, No Thru Street, Open, Rear Yard, Secluded, Sloping, Trees/Wooded
Story 2.5
Sewer On Site Septic, Community Septic Tank, Private Septic Tank
Water Well
Architectural Style Ranch/Rambler, Traditional
Level or Stories 2.5
Additional Building Above Grade, Below Grade
New Construction N
Schools
Elementary Schools Parr'S Ridge
Middle Schools Mt Airy
High Schools South Carroll
School District Carroll County Public Schools
Others
Senior Community No
Tax ID 0713007691
Ownership Fee Simple
SqFt Source Assessor
Acceptable Financing Cash, Conventional, FHA, USDA, Other
Listing Terms Cash, Conventional, FHA, USDA, Other
Financing Cash,Conventional,FHA,USDA,Other
Special Listing Condition Standard
Read Less Info
Want to know what your home might be worth? Contact us for a FREE valuation!

Our team is ready to help you sell your home for the highest possible price ASAP

Bought with Kevin P Carroll • Douglas Realty LLC
"My job is to find and attract mastery-based agents to the office, protect the culture, and make sure everyone is happy! "







