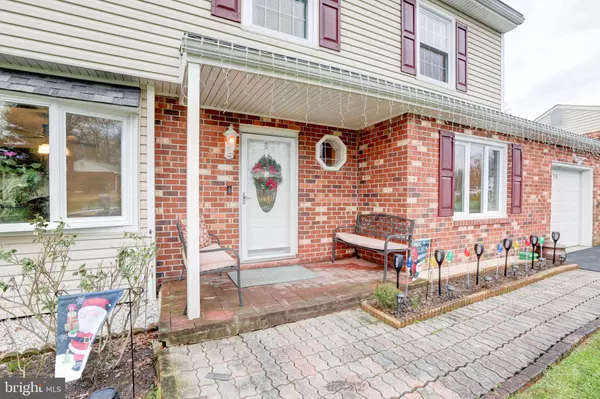$310,000
$300,000
3.3%For more information regarding the value of a property, please contact us for a free consultation.
4 Beds
3 Baths
2,075 SqFt
SOLD DATE : 01/29/2021
Key Details
Sold Price $310,000
Property Type Single Family Home
Sub Type Detached
Listing Status Sold
Purchase Type For Sale
Square Footage 2,075 sqft
Price per Sqft $149
Subdivision Heather Woods
MLS Listing ID DENC518404
Sold Date 01/29/21
Style Colonial
Bedrooms 4
Full Baths 2
Half Baths 1
HOA Y/N Y
Abv Grd Liv Area 2,075
Originating Board BRIGHT
Year Built 1978
Annual Tax Amount $2,915
Tax Year 2020
Lot Size 0.290 Acres
Acres 0.29
Lot Dimensions 55.60 x 179.10
Property Description
Welcome to 36 Heather Rd! This home is nestled in the sought after community of Heather Woods, and it's convenient locations offers the peace of a quiet neighborhood AND the perks of being located just minutes from Rt 40 and all the major roadways, shopping, and restaurants you could ask for! The home is situated on a beautiful spacious lot with a rear patio, shed, and gazebo that offer a space to enjoy the beautiful views of the creek behind the home that stretches from Beck's Pond, only minutes down the road! Entering the home through the adorable front porch, you are welcomed by stunning hardwood floors and a spacious formal living room. Just off the living space is a formal dining room connected to a beautifully updated kitchen including a convenient peninsula, upgraded cabinetry, stainless steel appliances and granite countertops! Also on the main floor is a cozy family room with STUNNING brick wood burning fireplace, a laundry space, and a powder room. Upstairs those incredible hardwood floors continue, and you'll find a full hall bathroom, and four spacious bedrooms including a massive master bedroom with full master bath and a humongous walk-in closet! This home will be gone in a heartbeat, don't miss your opportunity to make it yours!
Location
State DE
County New Castle
Area Newark/Glasgow (30905)
Zoning NC6.5
Rooms
Other Rooms Living Room, Dining Room, Primary Bedroom, Bedroom 2, Bedroom 3, Kitchen, Family Room, Bedroom 1, Laundry, Primary Bathroom, Full Bath, Half Bath
Basement Full
Interior
Hot Water Electric
Heating Heat Pump(s)
Cooling Central A/C
Flooring Hardwood, Carpet
Fireplaces Number 1
Fireplaces Type Brick, Wood
Furnishings No
Fireplace Y
Heat Source Electric
Laundry Main Floor
Exterior
Exterior Feature Patio(s)
Parking Features Garage - Front Entry
Garage Spaces 1.0
Water Access N
View Creek/Stream
Roof Type Shingle
Accessibility None
Porch Patio(s)
Attached Garage 1
Total Parking Spaces 1
Garage Y
Building
Story 2
Sewer Public Sewer
Water Public
Architectural Style Colonial
Level or Stories 2
Additional Building Above Grade, Below Grade
New Construction N
Schools
School District Christina
Others
Pets Allowed Y
Senior Community No
Tax ID 11-019.20-076
Ownership Fee Simple
SqFt Source Assessor
Horse Property N
Special Listing Condition Standard
Pets Allowed No Pet Restrictions
Read Less Info
Want to know what your home might be worth? Contact us for a FREE valuation!

Our team is ready to help you sell your home for the highest possible price ASAP

Bought with Megan Aitken • Keller Williams Realty
"My job is to find and attract mastery-based agents to the office, protect the culture, and make sure everyone is happy! "







