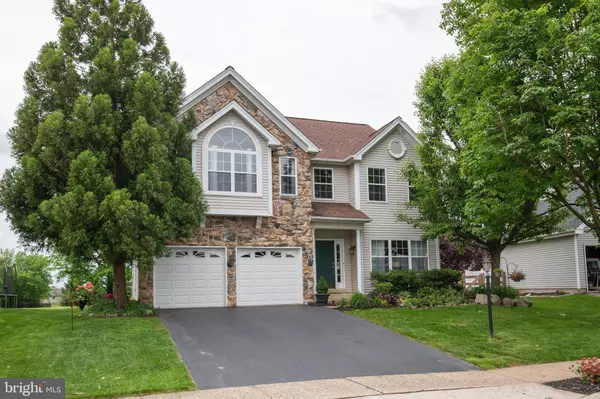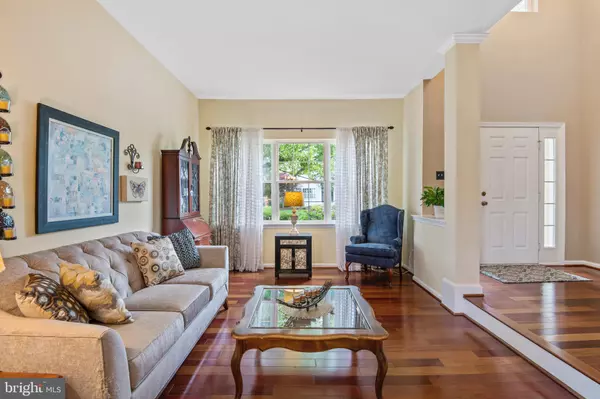$565,000
$529,900
6.6%For more information regarding the value of a property, please contact us for a free consultation.
4 Beds
3 Baths
2,859 SqFt
SOLD DATE : 06/27/2022
Key Details
Sold Price $565,000
Property Type Single Family Home
Sub Type Detached
Listing Status Sold
Purchase Type For Sale
Square Footage 2,859 sqft
Price per Sqft $197
Subdivision Waterford Greene
MLS Listing ID PAMC2039638
Sold Date 06/27/22
Style Colonial
Bedrooms 4
Full Baths 2
Half Baths 1
HOA Fees $63/qua
HOA Y/N Y
Abv Grd Liv Area 2,409
Originating Board BRIGHT
Year Built 1995
Annual Tax Amount $6,002
Tax Year 2021
Lot Size 6,378 Sqft
Acres 0.15
Lot Dimensions 55.00 x 0.00
Property Description
Welcome to 18 Queen Lane in Hamlet at Waterford Greene, Limerick Township! This beautiful home is located in the award winning Spring-Ford School District. This well maintained home features a two car garage, four bedrooms, two and a half bathrooms in this extremely desirable quiet community! As you enter this lovely home at the grand foyer, you are taken in by gorgeous brazilian cherry floors, a sunken living room and large dining room, which provides ample space for all your holiday gatherings. At over 2,400 sq ft this home has plenty of room for a growing family and features: a spacious kitchen with gorgeous granite countertops, family room with gas fireplace and a beautiful breakfast room with dual sliding glass door access to your open backyard with oversized deck, just perfect for entertaining family and friends! The powder room, laundry/mud room finish off the main level of this fabulous home. As you move upstairs, the landing provides you with a fantastic view of the foyer and family room below. The owner en suite has a cathedral ceiling and two walk-in closets! Three additional rooms and another full bathroom complete the second floor. This home also boasts a large finished basement with additional storage. Conveniently located to schools, major roadways, shopping centers, restaurants and more! Are you ready to make your dreams come true? Schedule your showing today!
Location
State PA
County Montgomery
Area Limerick Twp (10637)
Zoning R4
Rooms
Other Rooms Living Room, Dining Room, Primary Bedroom, Bedroom 2, Bedroom 3, Bedroom 4, Kitchen, Game Room, Family Room, Basement, Breakfast Room
Basement Partially Finished, Poured Concrete
Interior
Interior Features Breakfast Area, Carpet, Ceiling Fan(s), Dining Area, Family Room Off Kitchen, Pantry, Upgraded Countertops, Walk-in Closet(s), Wood Floors
Hot Water Natural Gas
Heating Forced Air
Cooling Central A/C
Flooring Carpet, Hardwood, Laminate Plank, Tile/Brick, Vinyl
Fireplaces Number 1
Fireplaces Type Gas/Propane
Equipment Dishwasher, Dryer, Cooktop, Oven/Range - Gas, Refrigerator, Stainless Steel Appliances, Washer
Furnishings No
Fireplace Y
Appliance Dishwasher, Dryer, Cooktop, Oven/Range - Gas, Refrigerator, Stainless Steel Appliances, Washer
Heat Source Natural Gas
Laundry Main Floor
Exterior
Exterior Feature Deck(s)
Parking Features Garage Door Opener, Garage - Front Entry, Inside Access
Garage Spaces 4.0
Utilities Available Cable TV, Water Available, Sewer Available, Phone Available, Electric Available, Natural Gas Available
Water Access N
Roof Type Shingle
Accessibility None
Porch Deck(s)
Attached Garage 2
Total Parking Spaces 4
Garage Y
Building
Lot Description Backs - Open Common Area, Front Yard, Rear Yard
Story 2
Foundation Slab
Sewer Public Sewer
Water Public
Architectural Style Colonial
Level or Stories 2
Additional Building Above Grade, Below Grade
Structure Type Dry Wall,9'+ Ceilings
New Construction N
Schools
Elementary Schools Limerick
High Schools Spring-Ford Senior
School District Spring-Ford Area
Others
Pets Allowed Y
Senior Community No
Tax ID 37-00-03556-448
Ownership Fee Simple
SqFt Source Assessor
Acceptable Financing Cash, Conventional
Horse Property N
Listing Terms Cash, Conventional
Financing Cash,Conventional
Special Listing Condition Standard
Pets Allowed No Pet Restrictions
Read Less Info
Want to know what your home might be worth? Contact us for a FREE valuation!

Our team is ready to help you sell your home for the highest possible price ASAP

Bought with Augustin Wagner • BHHS Fox & Roach-Collegeville
"My job is to find and attract mastery-based agents to the office, protect the culture, and make sure everyone is happy! "







