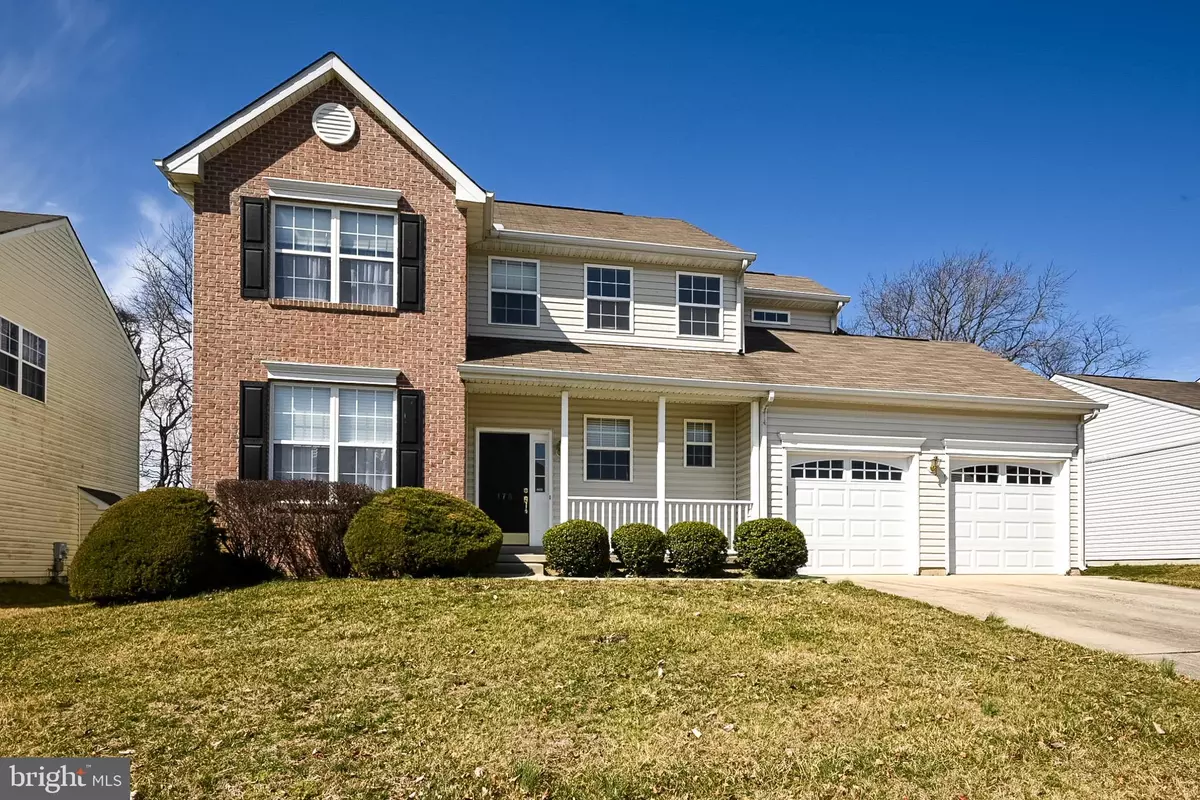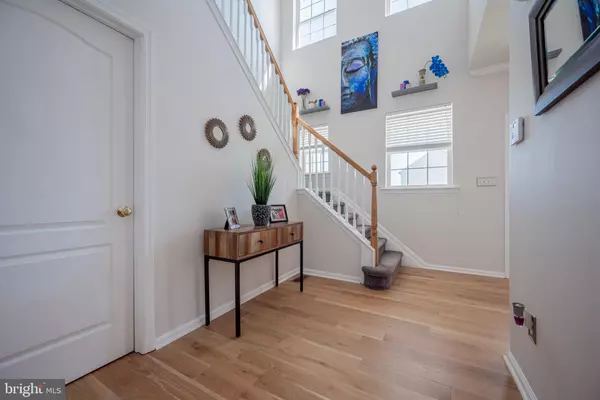$426,000
$426,000
For more information regarding the value of a property, please contact us for a free consultation.
3 Beds
3 Baths
1,675 SqFt
SOLD DATE : 05/31/2022
Key Details
Sold Price $426,000
Property Type Single Family Home
Sub Type Detached
Listing Status Sold
Purchase Type For Sale
Square Footage 1,675 sqft
Price per Sqft $254
Subdivision Wynnefield Hunt
MLS Listing ID DENC2019812
Sold Date 05/31/22
Style Colonial
Bedrooms 3
Full Baths 2
Half Baths 1
HOA Fees $12/ann
HOA Y/N Y
Abv Grd Liv Area 1,675
Originating Board BRIGHT
Year Built 2006
Annual Tax Amount $2,474
Tax Year 2021
Lot Size 8,712 Sqft
Acres 0.2
Property Description
This remarkable two-story Colonial boasts delightful curb appeal along with many distinctive interior features. Notables include new hardwood flooring and 9 ceilings on the main level, several new lighting fixtures, a large unfinished lower level, and a private yard that backs to tree-lined open space. The welcoming foyer has new hardwood floors, crown molding, and a spacious double closet. Brand new carpeting on the stairs with oak handrail and painted spindles make an appealing first impression. The modern dining room offers new hardwood floors, crown molding, and double windows. The fabulous family room boasts lots of windows, crown molding, and new hardwood floors. It is pre-wired for Surround Sound - great for movie night! The open, bright eat-in kitchen includes new hardwood floors, new light fixture, a pantry, 36 maple cabinets, large double stainless steel sink, tile backsplash, stainless steel appliances, and recessed lighting. The main level also includes a laundry room with lots of storage and a pretty powder room. The serene primary bedroom features hardwood floors, vaulted ceiling, ceiling fan with lights, double windows, built-in speakers, and a walk-in closet. The luxurious primary bath boasts new 12x12 tile flooring, double vanity, stainless steel frameless glass shower, built-in speakers, single window with blind, and bright white cabinetry. The second and third bedrooms are nicely sized with large closets. They share a hall bath with double sinks, maple cabinetry, linen closet, open tub, window, and built-in speakers. The roomy unfinished lower level has silent floor construction, insulated walls, and a poured concrete foundation endless possibilities! This home also offers a newer Rheem HVAC system, an Ecobee programmable thermostat, a recently replaced Bradford White hot water heater, a covered sump pump, and two new insulated garage doors. The exterior includes a post and rail fenced yard that backs to tree-lined open space. This well-maintained home is ready for its new owners to enjoy and make it their own! SHOWINGS BEGIN SUNDAY AT THE OPEN HOUSE.
Location
State DE
County New Castle
Area New Castle/Red Lion/Del.City (30904)
Zoning NC6.5
Rooms
Other Rooms Dining Room, Primary Bedroom, Bedroom 2, Bedroom 3, Kitchen, Family Room, Breakfast Room
Basement Unfinished
Interior
Hot Water Electric
Heating Forced Air
Cooling Central A/C
Heat Source Natural Gas
Exterior
Parking Features Garage - Front Entry
Garage Spaces 2.0
Water Access N
Roof Type Asphalt
Accessibility None
Attached Garage 2
Total Parking Spaces 2
Garage Y
Building
Story 2
Foundation Concrete Perimeter
Sewer Public Sewer
Water Public
Architectural Style Colonial
Level or Stories 2
Additional Building Above Grade, Below Grade
New Construction N
Schools
Elementary Schools Kathleen H. Wilbur
Middle Schools Gunning Bedford
High Schools William Penn
School District Colonial
Others
Senior Community No
Tax ID 10-043.40-124
Ownership Fee Simple
SqFt Source Estimated
Security Features Non-Monitored,Security System
Special Listing Condition Standard
Read Less Info
Want to know what your home might be worth? Contact us for a FREE valuation!

Our team is ready to help you sell your home for the highest possible price ASAP

Bought with Michael A Arnese • BHHS Fox & Roach-Christiana
"My job is to find and attract mastery-based agents to the office, protect the culture, and make sure everyone is happy! "







