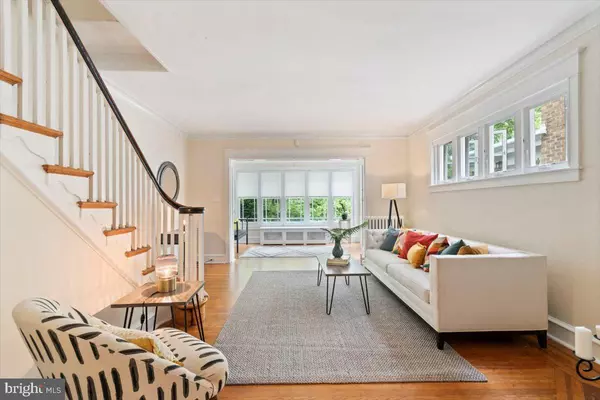$440,000
$429,500
2.4%For more information regarding the value of a property, please contact us for a free consultation.
3 Beds
2 Baths
1,775 SqFt
SOLD DATE : 07/07/2022
Key Details
Sold Price $440,000
Property Type Single Family Home
Sub Type Twin/Semi-Detached
Listing Status Sold
Purchase Type For Sale
Square Footage 1,775 sqft
Price per Sqft $247
Subdivision Mt Airy (West)
MLS Listing ID PAPH2121350
Sold Date 07/07/22
Style Straight Thru
Bedrooms 3
Full Baths 1
Half Baths 1
HOA Y/N N
Abv Grd Liv Area 1,575
Originating Board BRIGHT
Year Built 1925
Annual Tax Amount $3,617
Tax Year 2022
Lot Size 1,525 Sqft
Acres 0.04
Lot Dimensions 20.00 x 75.00
Property Description
Welcome to 436 W Mt Airy Ave, an exceptional Northwest twin on a quiet tree-lined street in beautiful West Mt.Airy. This turnkey home was has been rewired (no knob and tube!) and boasts air conditioning, (mini-splits), a garage, and lovely patio surrounded by greenery. As one enters the house, there is a light-filled converted sunroom that features the lovely crown molding and trim found throughout the house. Hardwood floors flow from the sunroom through the living room and into the dining room, giving the first floor a cohesive, open feeling, perfect for entertaining. The living room, itself, features an ornamental fireplace that can accommodate a gas insert if desired. The full dining room includes a beautiful alcove, perfect for your hutch or sideboard, a large storage closet and a built-in corner cabinet for table-setting essentials. Beyond, the eat-in kitchen has been updated with granite countertops, a dishwasher and garbage disposal, solid wood soft-close cabinets, a stainless steel refrigerator, and is made particularly special with a backsplash of Mercer tiles from the legendary Moravian tileworks. There is an exterior door that leads from the kitchen to the side yard and the steps to the garage at the rear of the house, making unloading groceries a breeze. Additional living space, including a half-bathroom can be found in the partially finished basement, which also includes a washer/dryer, room for extra storage or additional living space, and walk out access to the alley. On the second floor, you will find 3 generously-sized bedrooms, all with original hardwood floors, updated windows, ceiling fans, and each with its own mini-split unit for air conditioningbut also for heating on those chilly Fall nights when you dont want to turn on the furnace. The larger front bedroom features an abundance of closet space, a built-in makeup table and tree top views of lovely West Mount Airy Avenue. The hall bath, with white tile, has a shower and tub combo, a vanity with storage, and a full-sized linen closet. Beyond what the eye can easily see, 436 W Mt Airy offers peace of mind for the savvy buyer with its new sewer line, replacement windows, updated wiring (no knob and tube!) and the mini-split AC system. Whats more, the home was certified lead safe in 2021. Full of character and charm, this home is walking distance to the Allen Lane Septa train station (where you will find the famous and much-loved High Point Caf), Huston Elementary, Allens Lane Arts Center (with its theatre, art classes, tennis courts and playground) and the walking and biking trails of Wissahickon Park. It is also near Weavers Way Co-op, Mt. Airy Tap Room, and all the shopping both Mt. Airy and Chestnut Hill have to offer. Come and see, you wont be disappointed!
Location
State PA
County Philadelphia
Area 19119 (19119)
Zoning RSA3
Rooms
Basement Outside Entrance, Partially Finished, Poured Concrete, Rear Entrance
Interior
Interior Features Breakfast Area, Built-Ins, Ceiling Fan(s), Crown Moldings, Dining Area, Formal/Separate Dining Room, Kitchen - Eat-In, Tub Shower, Wood Floors
Hot Water Natural Gas
Heating Radiator
Cooling Ductless/Mini-Split
Flooring Hardwood
Fireplaces Number 1
Fireplaces Type Brick
Furnishings No
Fireplace Y
Window Features Energy Efficient
Heat Source Natural Gas
Laundry Basement
Exterior
Exterior Feature Patio(s)
Garage Garage - Rear Entry, Basement Garage
Garage Spaces 1.0
Waterfront N
Water Access N
Accessibility None
Porch Patio(s)
Parking Type Attached Garage
Attached Garage 1
Total Parking Spaces 1
Garage Y
Building
Story 3
Foundation Stone
Sewer Public Sewer
Water Public
Architectural Style Straight Thru
Level or Stories 3
Additional Building Above Grade, Below Grade
New Construction N
Schools
Elementary Schools Houston
School District The School District Of Philadelphia
Others
Senior Community No
Tax ID 092052900
Ownership Fee Simple
SqFt Source Assessor
Special Listing Condition Standard
Read Less Info
Want to know what your home might be worth? Contact us for a FREE valuation!

Our team is ready to help you sell your home for the highest possible price ASAP

Bought with Erica L Deuschle • Keller Williams Main Line

"My job is to find and attract mastery-based agents to the office, protect the culture, and make sure everyone is happy! "







