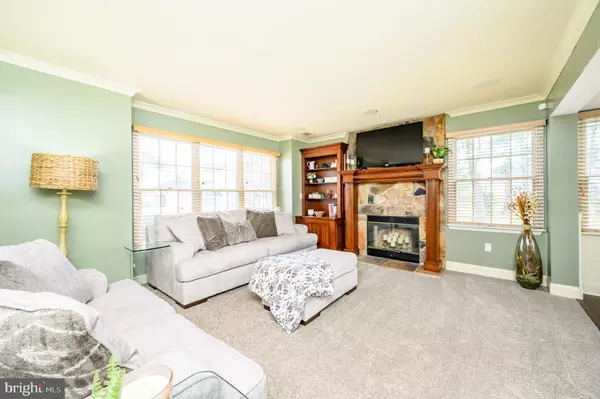$525,000
$449,000
16.9%For more information regarding the value of a property, please contact us for a free consultation.
4 Beds
3 Baths
2,188 SqFt
SOLD DATE : 05/09/2022
Key Details
Sold Price $525,000
Property Type Single Family Home
Sub Type Detached
Listing Status Sold
Purchase Type For Sale
Square Footage 2,188 sqft
Price per Sqft $239
Subdivision Timbers
MLS Listing ID NJOC2008380
Sold Date 05/09/22
Style Colonial,Contemporary
Bedrooms 4
Full Baths 2
Half Baths 1
HOA Y/N N
Abv Grd Liv Area 2,188
Originating Board BRIGHT
Year Built 1989
Annual Tax Amount $7,467
Tax Year 2021
Lot Size 0.472 Acres
Acres 0.47
Lot Dimensions 130.00 x 158.00
Property Description
Dream Homes DO Exist! Stunning 4 Bed 2.5 Bath Colonial with Master Suite & 2 Car Garage is an Entertainer's Paradise! Meticulously maintained inside & out with curb appeal in a great neighborhood, filled with modern upgrades all through. Charming Covered Porch & dbl door entry give way to a light & bright ceramic tiled Foyer. Freshly painted interior & crisp custom molding throughout. Spacious Living rm with new carpet & elegant Formal Dining rm with engineered HW flrs are sure to impress. Gourmet Eat-in-Kitchen offers newer SS Appliances, upgraded countertops + faucet, delightful breakfast bar & sunsoaked Dinette. Rear Family Rm holds a lovely Gas Fireplace with statement stone mantle & new carpet. Plenty of natural light with custom blinds on all windows. Trendy, updated light fixtures in hallways, Foyer & Dining rm, too! Convenient 1/2 Bath + Laundry rm rounds out this lvl. Upstairs, the main Bath + 4 generously sized Bedrooms with engineered HW flrs, inc the Master Suite! MBR boasts 2 WIC's & luxe ensuite bath with dual vanity & glass stall shower. Gorgeous Backyard features a large Paver Patio with Hot Tub, shed & updated underground sprinkler system amidst privacy landscaping. 2 Car Garage, dbl wide drive, the list goes on! TRULY a MOVE-in-READY MUST SEE!
Location
State NJ
County Ocean
Area Barnegat Twp (21501)
Zoning RC75
Rooms
Other Rooms Living Room, Dining Room, Primary Bedroom, Bedroom 2, Bedroom 3, Bedroom 4, Kitchen, Family Room, Laundry, Utility Room, Bathroom 2, Primary Bathroom, Half Bath
Interior
Interior Features Attic, Carpet, Ceiling Fan(s), Crown Moldings, Dining Area, Family Room Off Kitchen, Formal/Separate Dining Room, Kitchen - Eat-In, Recessed Lighting, Stall Shower, Tub Shower, Walk-in Closet(s), WhirlPool/HotTub, Other
Hot Water Natural Gas
Heating Forced Air
Cooling Central A/C, Ceiling Fan(s)
Flooring Carpet, Ceramic Tile, Engineered Wood
Fireplaces Number 2
Fireplaces Type Gas/Propane
Equipment Oven/Range - Gas, Built-In Microwave, Dishwasher, Disposal, Dryer, Microwave, Refrigerator, Washer
Fireplace Y
Window Features Bay/Bow
Appliance Oven/Range - Gas, Built-In Microwave, Dishwasher, Disposal, Dryer, Microwave, Refrigerator, Washer
Heat Source Natural Gas
Laundry Main Floor
Exterior
Exterior Feature Patio(s), Porch(es)
Parking Features Built In, Garage - Front Entry
Garage Spaces 6.0
Utilities Available Electric Available, Natural Gas Available
Water Access N
Roof Type Asphalt,Shingle
Accessibility None
Porch Patio(s), Porch(es)
Attached Garage 2
Total Parking Spaces 6
Garage Y
Building
Lot Description Cul-de-sac, Irregular
Story 2
Foundation Other
Sewer Public Sewer
Water Public
Architectural Style Colonial, Contemporary
Level or Stories 2
Additional Building Above Grade, Below Grade
New Construction N
Schools
Elementary Schools Cecil S Collins
Middle Schools Russell O Brackman
High Schools Barnegat
School District Barnegat Township Public Schools
Others
Pets Allowed Y
Senior Community No
Tax ID 01-00116 08-00020
Ownership Fee Simple
SqFt Source Assessor
Acceptable Financing Cash, Conventional, FHA, VA
Listing Terms Cash, Conventional, FHA, VA
Financing Cash,Conventional,FHA,VA
Special Listing Condition Standard
Pets Allowed No Pet Restrictions
Read Less Info
Want to know what your home might be worth? Contact us for a FREE valuation!

Our team is ready to help you sell your home for the highest possible price ASAP

Bought with Non Member • Metropolitan Regional Information Systems, Inc.
"My job is to find and attract mastery-based agents to the office, protect the culture, and make sure everyone is happy! "







