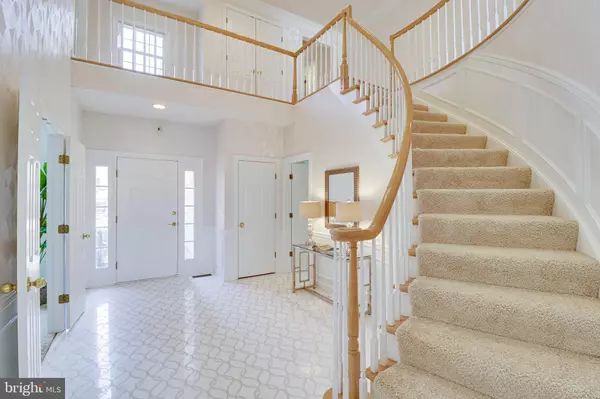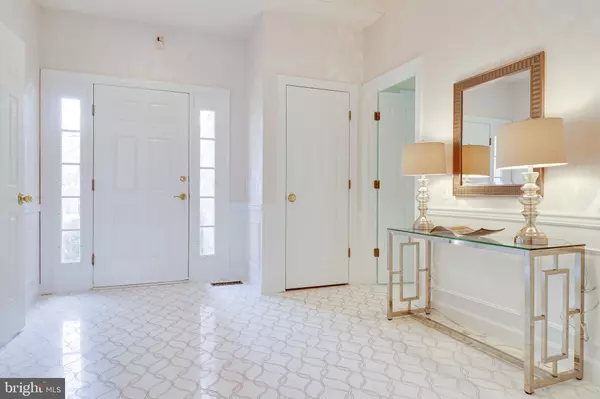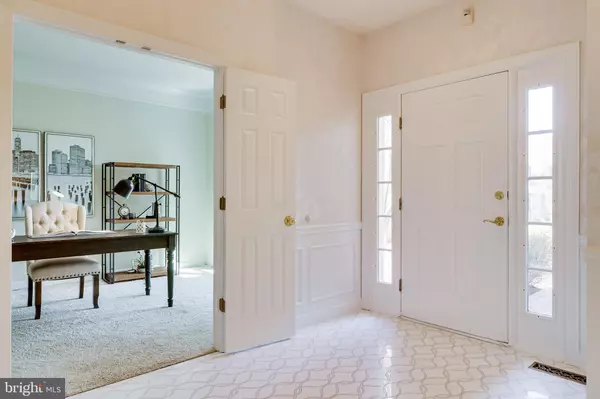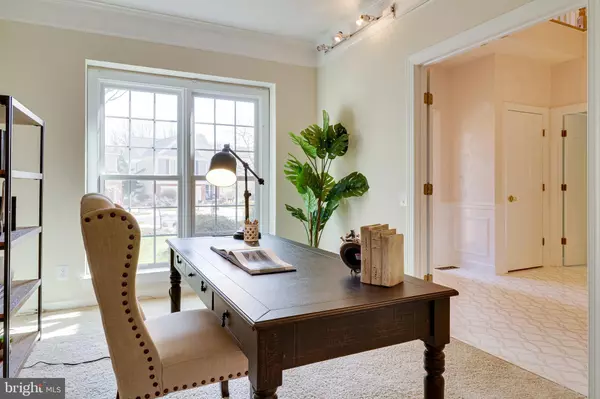$1,050,000
$1,029,000
2.0%For more information regarding the value of a property, please contact us for a free consultation.
5 Beds
5 Baths
4,081 SqFt
SOLD DATE : 04/18/2022
Key Details
Sold Price $1,050,000
Property Type Single Family Home
Sub Type Detached
Listing Status Sold
Purchase Type For Sale
Square Footage 4,081 sqft
Price per Sqft $257
Subdivision Penderbrook
MLS Listing ID VAFX2055538
Sold Date 04/18/22
Style Colonial
Bedrooms 5
Full Baths 4
Half Baths 1
HOA Fees $91/qua
HOA Y/N Y
Abv Grd Liv Area 3,049
Originating Board BRIGHT
Year Built 1990
Annual Tax Amount $10,076
Tax Year 2021
Lot Size 6,409 Sqft
Acres 0.15
Property Description
Welcome to this spacious and light-infused single family home located on a quiet cul-de-sac with two rear decks over-looking a natural wooded buffer and one of the golf course ponds. This Williamson model is the largest offered in The Greens at Penderbrook by Pulte and its easy to see why its the most demanded and best-selling floor plan in the community. From the grand 2-story entry foyer and its picturesque winding stair-case to the wooded rear views offered by the Kitchen, Dining Room, Living Room, Master Bedroom, and Walk-Out Basement, there is much to appreciate here!
Youll enjoy entertaining on your main and lower levels, which boast a large retractable awning covered deck and patio, respectively. These features will encourage you to take in the views of the pond and trees and the sounds of many colorful song birds that come to visit. As an added bonus, you will find a welcoming 2nd deck off the Master Bed Room, where you can enjoy the scenes and sounds with your morning cup of coffee or night cap, as you prefer.
The Kitchen, which has a storage pantry, has been updated to include natural stone counter tops, 42 cabinets and stainless steel appliances. The separate laundry room with brand new sink is conveniently located on the main level and has room and hook-ups to accommodate your washer and dryer. Along with the 4 Bedrooms on the upper level, there are 3 full baths including a very large updated Master Bathroom and walk-in closet. In fact, 3 of the upstairs bedrooms have roomy walk-in closets. There is a large 5th bedroom in the finished basement, where you will also find a full-bathrooma perfect arrangement for extended family or guests.
This outstanding house also has the following major improvements:
* Marvin Infinity High quality low E fiberglass windows and basement doors..............2020
* 2 Trane HVAC outdoor units (2.5 and 3.5 ton units)..................2020
* 2 Trane XV95 High Efficiency Furnaces..............2010 (apprx)
* Water heater (75 Gal)...............2019
* New siding and trim..............2017
* Roof Architectural asphalt shingle..............2014
* Master bathroom..............2012
* Master Bedroom closet system.............2021
The Greens at Penderbrook is a well-run, financially-sound community located within the larger Penderbrook Community Association, the members of which own the attached Penderbrook Golf Course. Amenities include a 25 meter outdoor pool with kiddy pool and diving area, a state-of-the-art fitness center offering group classes and personal training options, modern recently replaced lighted tennis courts, well-lit and continuously maintained side-walks, recently replaced street lights, trash and recycling pick-up, and snow clearing of the streets.
This highly desirable community offers easy access by car to a multitude of dining, shopping and transportation options, including: Wegmans, Whole Foods, Harris Teeter, Fair Oaks Mall, Fair Lakes shopping center, Reston Town Center, Dulles Airport, and many more!! If you are ready to make this move, contact us now! Homes in The Greens at Penderbrook sell in a few days!!
Location
State VA
County Fairfax
Zoning 308
Rooms
Basement Walkout Level, Windows, Partially Finished, Daylight, Partial, Daylight, Full
Interior
Hot Water Natural Gas
Heating Forced Air, Zoned
Cooling Central A/C, Zoned
Fireplaces Number 1
Heat Source Natural Gas
Laundry Hookup, Main Floor
Exterior
Parking Features Garage - Front Entry
Garage Spaces 2.0
Water Access N
Accessibility None
Attached Garage 2
Total Parking Spaces 2
Garage Y
Building
Story 3
Foundation Slab
Sewer Public Sewer
Water Public
Architectural Style Colonial
Level or Stories 3
Additional Building Above Grade, Below Grade
New Construction N
Schools
Elementary Schools Waples Mill
Middle Schools Franklin
High Schools Oakton
School District Fairfax County Public Schools
Others
Senior Community No
Tax ID 0463 13 1037
Ownership Fee Simple
SqFt Source Assessor
Special Listing Condition Standard
Read Less Info
Want to know what your home might be worth? Contact us for a FREE valuation!

Our team is ready to help you sell your home for the highest possible price ASAP

Bought with Michael Lee • Epstein and Pierce Real Estate
"My job is to find and attract mastery-based agents to the office, protect the culture, and make sure everyone is happy! "







