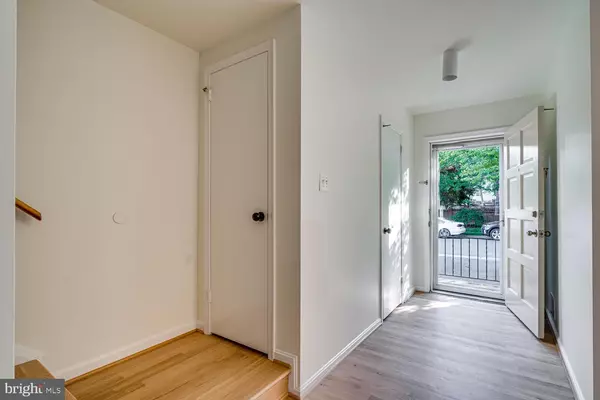$810,000
$800,000
1.3%For more information regarding the value of a property, please contact us for a free consultation.
4 Beds
4 Baths
1,628 SqFt
SOLD DATE : 07/19/2022
Key Details
Sold Price $810,000
Property Type Townhouse
Sub Type Interior Row/Townhouse
Listing Status Sold
Purchase Type For Sale
Square Footage 1,628 sqft
Price per Sqft $497
Subdivision Sycamore Heights
MLS Listing ID VAAR2017678
Sold Date 07/19/22
Style Traditional
Bedrooms 4
Full Baths 2
Half Baths 2
HOA Fees $104/mo
HOA Y/N Y
Abv Grd Liv Area 1,628
Originating Board BRIGHT
Year Built 1976
Annual Tax Amount $7,954
Tax Year 2022
Lot Size 1,950 Sqft
Acres 0.04
Property Description
Handsome and newly restored all-brick three level townhome, perfectly located just one block from East Falls Church Metro includes 3 bedrooms and 2 bathrooms upstairs and 2 additional half baths as well as two reserved parking spaces. This light and airy home has just been renovated to include a gorgeous brand new modern kitchen with never-used stainless steel appliances, brand new quartz countertops and never-used cabinetry including floor to ceiling height pantry cabinets with pull out shelving. Completely remodeled contemporary half bath off of foyer. Gorgeous restored white oak hardwood flooring throughout main level, stairs and upstairs hall. Main level with foyer entrance also includes a sun filled and over sized Living Room. Brand new carpet in all of the bedrooms and on stairs to basement and freshly painted inside and out. Newly remodeled primary bath. Just renovated lower level features brand new LVT flooring, wood-burning fireplace and brand new sliding glass door out to gorgeous fenced private patio and backyard. Lower level also has a guest space or gym space. This sunny and bright property includes two reserved parking spaces right outside the front door. Tuckahoe, Williamsburg and Yorktown school district.
Location
State VA
County Arlington
Zoning R-10T
Rooms
Other Rooms Living Room, Dining Room, Bedroom 4, Kitchen, Foyer, Recreation Room
Basement Daylight, Partial, Fully Finished, Walkout Level
Interior
Interior Features Kitchen - Eat-In, Kitchen - Table Space, Recessed Lighting, Upgraded Countertops, Solar Tube(s)
Hot Water Electric
Heating Central
Cooling Central A/C
Fireplaces Number 1
Equipment Built-In Microwave, Dishwasher, Dryer, Microwave, Refrigerator, Stove, Disposal, Washer
Fireplace Y
Window Features Bay/Bow,Double Hung,Double Pane
Appliance Built-In Microwave, Dishwasher, Dryer, Microwave, Refrigerator, Stove, Disposal, Washer
Heat Source Oil
Laundry Has Laundry, Basement
Exterior
Parking On Site 2
Fence Rear
Waterfront N
Water Access N
View Trees/Woods
Street Surface Black Top
Accessibility None
Parking Type Parking Lot
Garage N
Building
Lot Description Backs to Trees, Landscaping
Story 3
Foundation Block
Sewer Public Sewer
Water Public
Architectural Style Traditional
Level or Stories 3
Additional Building Above Grade, Below Grade
New Construction N
Schools
Elementary Schools Tuckahoe
Middle Schools Williamsburg
High Schools Yorktown
School District Arlington County Public Schools
Others
Pets Allowed Y
Senior Community No
Tax ID 11-005-095
Ownership Fee Simple
SqFt Source Assessor
Special Listing Condition Standard
Pets Description No Pet Restrictions
Read Less Info
Want to know what your home might be worth? Contact us for a FREE valuation!

Our team is ready to help you sell your home for the highest possible price ASAP

Bought with Talmage H Amaya • Brock Realty

"My job is to find and attract mastery-based agents to the office, protect the culture, and make sure everyone is happy! "







