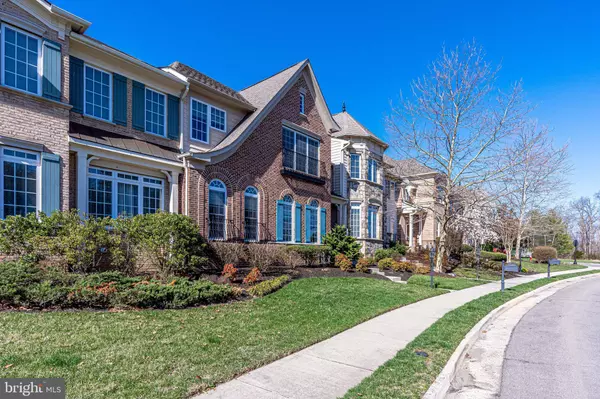$875,000
$850,000
2.9%For more information regarding the value of a property, please contact us for a free consultation.
5 Beds
5 Baths
4,604 SqFt
SOLD DATE : 04/15/2022
Key Details
Sold Price $875,000
Property Type Townhouse
Sub Type Interior Row/Townhouse
Listing Status Sold
Purchase Type For Sale
Square Footage 4,604 sqft
Price per Sqft $190
Subdivision Avonlea
MLS Listing ID VALO2022862
Sold Date 04/15/22
Style Other,Colonial
Bedrooms 5
Full Baths 4
Half Baths 1
HOA Fees $128/mo
HOA Y/N Y
Abv Grd Liv Area 3,304
Originating Board BRIGHT
Year Built 2006
Annual Tax Amount $7,158
Tax Year 2021
Lot Size 3,485 Sqft
Acres 0.08
Property Description
This gorgeous 5 bedroom, 4.5 bathroom, 2 car garage Townhome boasts over 4,600 sq ft of impeccable living space on 3 levels. The Chelsea model features refined details, high-end finishes, tray ceilings and crown molding at every turn. The stunning chef's kitchen features an abundance of cabinets and countertop space, large center island, wine refrigerator, pantry and breakfast nook. The kitchen flows into the formal dining room in one direction while flowing into the family room with box ceiling and fireplace in the other. The upper level features the Owner's Suite plus three additional bedrooms, two additional full bathrooms and laundry room. The Owner's Suite features a sitting room, built-ins, engaging tray ceiling, luxurious primary bathroom and an enormous walk-in closet. The lower level features a large wet bar with sink and wine chiller. There is also a legal 5th bedroom, 4th full bathroom plus large gym/office/media room, huge recreation room and storage room on the lower level. Fully fenced back yard patio which boasts an outdoor kitchen with a rock seating wall. Its perfect for a quiet outdoor getaway or entertaining family and friends. So convenient to schools, shopping, parks and commuter routes. This is the one!
Location
State VA
County Loudoun
Zoning PDH4
Rooms
Other Rooms Living Room, Dining Room, Primary Bedroom, Bedroom 2, Bedroom 3, Bedroom 4, Bedroom 5, Kitchen, Family Room, Breakfast Room, Office, Recreation Room, Storage Room, Media Room, Bathroom 2, Bathroom 3, Primary Bathroom, Full Bath, Half Bath
Basement Fully Finished
Interior
Interior Features Bar, Breakfast Area, Built-Ins, Carpet, Crown Moldings, Dining Area, Family Room Off Kitchen, Floor Plan - Open, Kitchen - Gourmet, Wainscotting, Walk-in Closet(s), Wet/Dry Bar, Wood Floors
Hot Water Natural Gas
Heating Forced Air
Cooling Central A/C
Fireplaces Number 1
Equipment Stainless Steel Appliances, Built-In Microwave, Oven - Double
Fireplace Y
Appliance Stainless Steel Appliances, Built-In Microwave, Oven - Double
Heat Source Natural Gas
Exterior
Exterior Feature Patio(s)
Garage Garage - Rear Entry, Inside Access
Garage Spaces 4.0
Amenities Available Swimming Pool, Tennis Courts
Waterfront N
Water Access N
Accessibility Other
Porch Patio(s)
Parking Type Attached Garage, Driveway
Attached Garage 2
Total Parking Spaces 4
Garage Y
Building
Story 3
Foundation Slab
Sewer Public Sewer
Water Public
Architectural Style Other, Colonial
Level or Stories 3
Additional Building Above Grade, Below Grade
New Construction N
Schools
Elementary Schools Liberty
Middle Schools Mercer
High Schools John Champe
School District Loudoun County Public Schools
Others
HOA Fee Include Common Area Maintenance,Management
Senior Community No
Tax ID 164466477000
Ownership Fee Simple
SqFt Source Assessor
Special Listing Condition Standard
Read Less Info
Want to know what your home might be worth? Contact us for a FREE valuation!

Our team is ready to help you sell your home for the highest possible price ASAP

Bought with Raquel Gutierrez • TTR Sotheby's International Realty

"My job is to find and attract mastery-based agents to the office, protect the culture, and make sure everyone is happy! "







