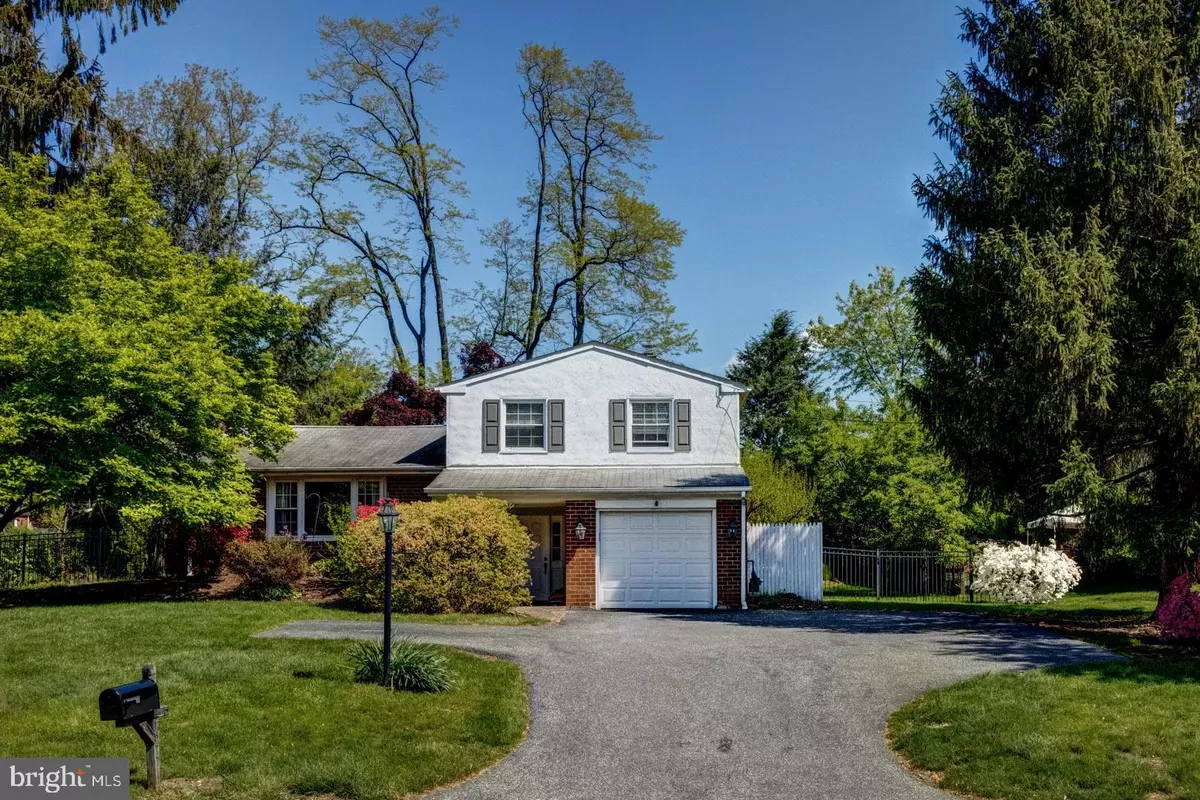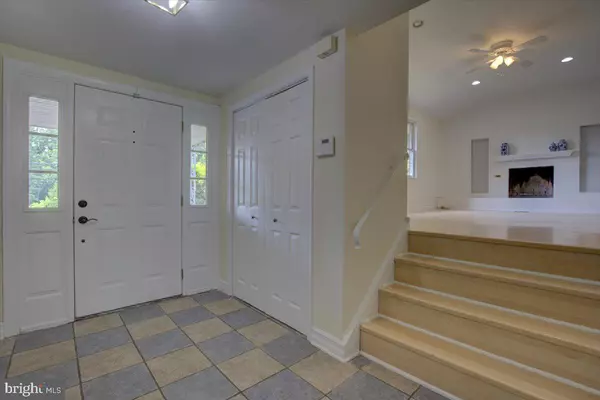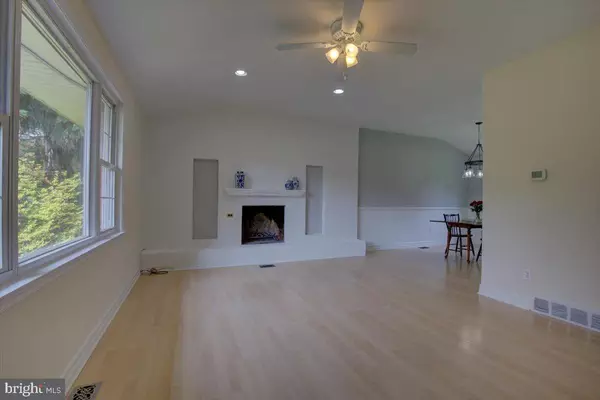$390,000
$400,000
2.5%For more information regarding the value of a property, please contact us for a free consultation.
3 Beds
3 Baths
1,728 SqFt
SOLD DATE : 09/27/2021
Key Details
Sold Price $390,000
Property Type Single Family Home
Sub Type Detached
Listing Status Sold
Purchase Type For Sale
Square Footage 1,728 sqft
Price per Sqft $225
Subdivision None Available
MLS Listing ID PACT2003334
Sold Date 09/27/21
Style Colonial,Split Level
Bedrooms 3
Full Baths 1
Half Baths 2
HOA Y/N N
Abv Grd Liv Area 1,728
Originating Board BRIGHT
Year Built 1960
Annual Tax Amount $3,866
Tax Year 2021
Lot Size 0.432 Acres
Acres 0.43
Lot Dimensions 0.00 x 0.00
Property Description
FANTASTIC OPPORTUNITY to own a charming and updated brick colonial home in Great Valley School District. A NEW ROOF WAS PUT ON THE FIRST WEEK OF AUGUST, 2021!! This home is situated on a .43-acre LEVEL LOT that is FENCED AND PRIVATE. Much of the INTERIOR HAS JUST BEEN PROFESSIONALLY PAINTED. The covered front entrance opens to a spacious foyer with tile floor and double coat closet. A few steps up from the foyer is a large living room with vaulted ceiling. A feature brick wall boasts a fireplace, raised hearth and mantel. The sun-filled living room features a picture window, ceiling fan and recessed lighting. The adjoining dining room boasts a newer chandelier, vaulted ceiling and chair rail. The kitchen offers hickory cabinets, custom tile backsplash, tile floor, gas cooking, stainless refrigerator, stainless dishwasher (2021) and a rear staircase to the family room. The family room overlooks the park-like rear yard and offers a trio of windows, ceiling fan, laundry closet and access to the garage. An updated powder room with pedestal sink, oil rubbed bronze finishes and a tile floor complete this level. The spacious room sizes and wonderful flow make this home the perfect place to entertain family and friends. The upper level features a main bedroom with ceiling fan and an updated half bath with pedestal sink and tile floor. Two additional bedrooms are served by an updated hall bath boasting a vanity with granite countertop, subway tile bathtub surround and tile floor. A hall linen closet completes this level. The fenced rear yard offers a patio and storage shed. Additional features of this home include a ONE-CAR GARAGE WITH INSIDE ACCESS, oversized driveway, GAS COOKING and HEAT and a TANKLESS WATER HEATER. This location is convenient to restaurants, shopping, major routes and less than a half mile to the Chester Valley Trail. Seller is PROVIDING A ONE-YEAR HOME WARRANTY TO THE BUYER. This property has so much to offer!
Location
State PA
County Chester
Area East Whiteland Twp (10342)
Zoning R10 RES: 1 FAM
Rooms
Other Rooms Living Room, Dining Room, Bedroom 2, Bedroom 3, Kitchen, Family Room, Foyer, Bedroom 1
Interior
Interior Features Additional Stairway, Carpet, Ceiling Fan(s), Combination Dining/Living, Tub Shower, Wood Floors
Hot Water Tankless
Cooling Central A/C
Flooring Carpet, Ceramic Tile, Hardwood
Fireplaces Number 1
Fireplaces Type Brick
Equipment Dishwasher, Disposal
Furnishings No
Fireplace Y
Window Features Double Hung
Appliance Dishwasher, Disposal
Heat Source Natural Gas
Laundry Lower Floor
Exterior
Garage Garage - Front Entry, Garage Door Opener, Inside Access
Garage Spaces 7.0
Fence Rear
Waterfront N
Water Access N
Roof Type Shingle
Accessibility None
Parking Type Attached Garage, Driveway
Attached Garage 1
Total Parking Spaces 7
Garage Y
Building
Story 3
Foundation Crawl Space
Sewer Public Sewer
Water Public
Architectural Style Colonial, Split Level
Level or Stories 3
Additional Building Above Grade
New Construction N
Schools
School District Great Valley
Others
Senior Community No
Tax ID 42-04K-0113
Ownership Fee Simple
SqFt Source Assessor
Special Listing Condition Standard
Read Less Info
Want to know what your home might be worth? Contact us for a FREE valuation!

Our team is ready to help you sell your home for the highest possible price ASAP

Bought with Chris Myatt • Houwzer, LLC

"My job is to find and attract mastery-based agents to the office, protect the culture, and make sure everyone is happy! "







