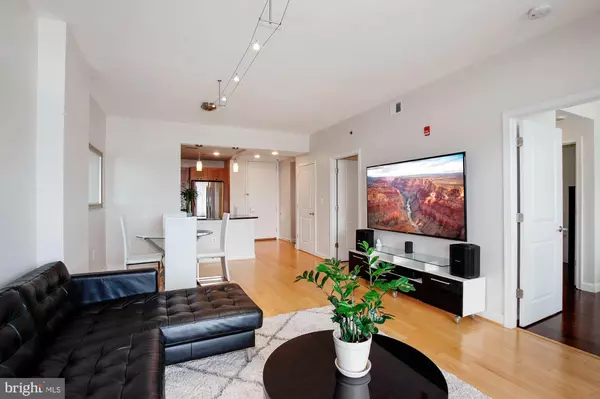$370,000
$370,000
For more information regarding the value of a property, please contact us for a free consultation.
1 Bed
1 Bath
1,074 SqFt
SOLD DATE : 10/23/2020
Key Details
Sold Price $370,000
Property Type Condo
Sub Type Condo/Co-op
Listing Status Sold
Purchase Type For Sale
Square Footage 1,074 sqft
Price per Sqft $344
Subdivision Midtown Bethesda North
MLS Listing ID MDMC725084
Sold Date 10/23/20
Style Unit/Flat
Bedrooms 1
Full Baths 1
Condo Fees $659/mo
HOA Y/N N
Abv Grd Liv Area 1,074
Originating Board BRIGHT
Year Built 2007
Annual Tax Amount $3,592
Tax Year 2019
Property Description
Rarely available 1 bed with a den and one full bath condo. Breathtaking views from the 16th floor! Over 1,000 sq. feet with a huge balcony overlooking Pike & Rose and 355/Rockville Pike. Views of Bethesda and Tysons Corner. Plenty of natural sunlight with the sun rising towards the balcony and windows. Amenities include rooftop pool & jacuzzi, grills, skybox, fitness center, business center, theater, billiards table, private parking, secure key fob access, and luxury lobby with coffee and 24/7 concierge. Condo fee also includes gas and water utilities. Next door to Target, Starbucks, and Montrose Crossing shopping center. Walk to Twinbrook metro (5 blocks) and Pike and Rose. Whole Foods nearby and Wegmans coming soon. Easy commute to 495 or 270. Centrally located along Rockville Pike to run errands, shop, and dine.
Location
State MD
County Montgomery
Zoning RMX3
Rooms
Other Rooms Den
Main Level Bedrooms 1
Interior
Hot Water Natural Gas
Heating Central, Forced Air
Cooling Central A/C
Heat Source Natural Gas
Exterior
Garage Covered Parking, Garage Door Opener
Garage Spaces 1.0
Amenities Available Billiard Room, Cable, Common Grounds, Community Center, Concierge, Elevator, Exercise Room, Fitness Center, Gated Community, Guest Suites, Hot tub, Library, Meeting Room, Party Room, Pool - Outdoor, Reserved/Assigned Parking, Security, Swimming Pool
Waterfront N
Water Access N
Accessibility Elevator, Ramp - Main Level
Parking Type Attached Garage
Attached Garage 1
Total Parking Spaces 1
Garage Y
Building
Story 1
Unit Features Hi-Rise 9+ Floors
Sewer Public Sewer
Water Public
Architectural Style Unit/Flat
Level or Stories 1
Additional Building Above Grade, Below Grade
New Construction N
Schools
Elementary Schools Luxmanor
Middle Schools Tilden
High Schools Walter Johnson
School District Montgomery County Public Schools
Others
HOA Fee Include Common Area Maintenance,Ext Bldg Maint,Custodial Services Maintenance,Gas,Health Club,Management,Lawn Maintenance,Reserve Funds,Water,Trash,Snow Removal,Sewer,Security Gate,Road Maintenance,Recreation Facility,Pool(s),Insurance,Fiber Optics Available,Fiber Optics at Dwelling
Senior Community No
Tax ID 160403588285
Ownership Condominium
Special Listing Condition Standard
Read Less Info
Want to know what your home might be worth? Contact us for a FREE valuation!

Our team is ready to help you sell your home for the highest possible price ASAP

Bought with Maytal Mosli • Trademark Realty, Inc

"My job is to find and attract mastery-based agents to the office, protect the culture, and make sure everyone is happy! "







