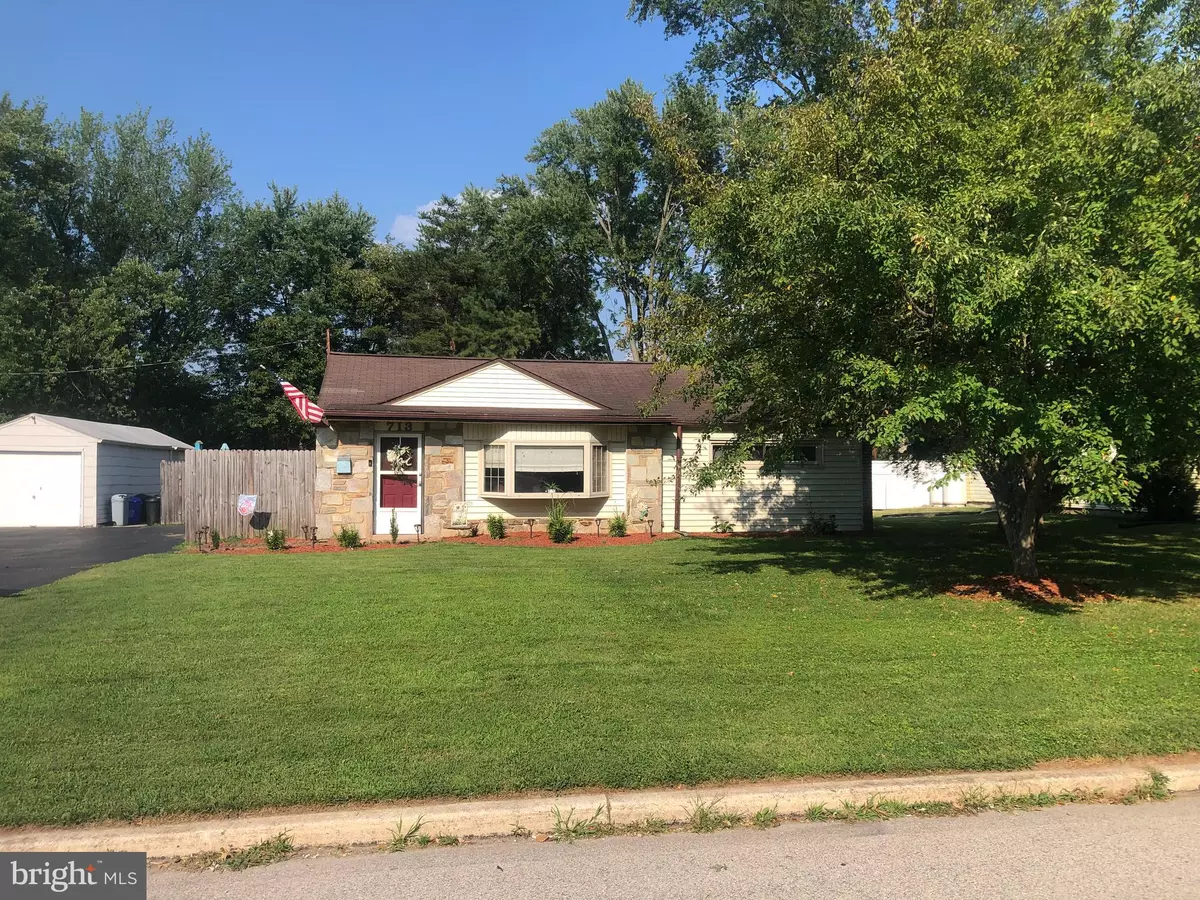$265,000
$255,000
3.9%For more information regarding the value of a property, please contact us for a free consultation.
2 Beds
1 Bath
1,014 SqFt
SOLD DATE : 09/15/2021
Key Details
Sold Price $265,000
Property Type Single Family Home
Sub Type Detached
Listing Status Sold
Purchase Type For Sale
Square Footage 1,014 sqft
Price per Sqft $261
Subdivision Plymouth Valley
MLS Listing ID PAMC2002178
Sold Date 09/15/21
Style Ranch/Rambler
Bedrooms 2
Full Baths 1
HOA Y/N N
Abv Grd Liv Area 1,014
Originating Board BRIGHT
Year Built 1950
Annual Tax Amount $3,138
Tax Year 2020
Lot Size 0.344 Acres
Acres 0.34
Lot Dimensions 77.00 x 0.00
Property Description
Welcome to 713 Erlen Rd! This lovely Ranch Home is situated on a beautiful and lush .34 Acre lot in the highly coveted Plymouth Valley neighborhood. This traditional floor plan is 1,014 SQFT and consists of a nicely-sized kitchen, merged living /dining area, 2 bedrooms, 1 bathroom and a laundry room (with hookups) that is currently being utilized as a 3rd bedroom. With many windows, including the beautiful front bay window, this home allows for a tremendous amount of natural light in the afternoon. The side-door in the kitchen opens to reveal a spacious backyard that is perfect for summer gathers with family and friends. Located within award-winning Colonial School District, the location of this property cannot be beat- only minutes from the Plymouth Meeting Mall, a short drive to King of Prussia, and conveniently close to all major highways. (Being sold in "AS-IS" condition and Buyer to be responsible for U&O with Plymouth Township.) SHOWINGS BEGIN SATURDAY, JULY 31st!
Location
State PA
County Montgomery
Area Plymouth Twp (10649)
Zoning R - SINGLE FAMILY
Rooms
Other Rooms Living Room, Primary Bedroom, Bedroom 2, Kitchen, Laundry, Full Bath
Main Level Bedrooms 2
Interior
Interior Features Attic/House Fan, Ceiling Fan(s), Combination Dining/Living, Entry Level Bedroom, Family Room Off Kitchen, Floor Plan - Traditional
Hot Water Electric
Heating Baseboard - Electric
Cooling Window Unit(s)
Equipment Built-In Microwave, Oven/Range - Electric, Dishwasher
Fireplace N
Window Features Bay/Bow
Appliance Built-In Microwave, Oven/Range - Electric, Dishwasher
Heat Source Electric
Laundry Hookup
Exterior
Exterior Feature Patio(s)
Garage Spaces 3.0
Pool Above Ground
Water Access N
View Street
Accessibility None
Porch Patio(s)
Total Parking Spaces 3
Garage N
Building
Lot Description Backs to Trees, Level, Rear Yard
Story 1
Sewer Public Sewer
Water Public
Architectural Style Ranch/Rambler
Level or Stories 1
Additional Building Above Grade, Below Grade
New Construction N
Schools
Elementary Schools Plymouth
Middle Schools Colonial
High Schools Plymouth Whitemarsh
School District Colonial
Others
Senior Community No
Tax ID 49-00-03163-001
Ownership Fee Simple
SqFt Source Assessor
Acceptable Financing Cash, Other
Listing Terms Cash, Other
Financing Cash,Other
Special Listing Condition Standard
Read Less Info
Want to know what your home might be worth? Contact us for a FREE valuation!

Our team is ready to help you sell your home for the highest possible price ASAP

Bought with Lindsay McCormick • Century 21 Veterans-Newtown
"My job is to find and attract mastery-based agents to the office, protect the culture, and make sure everyone is happy! "







