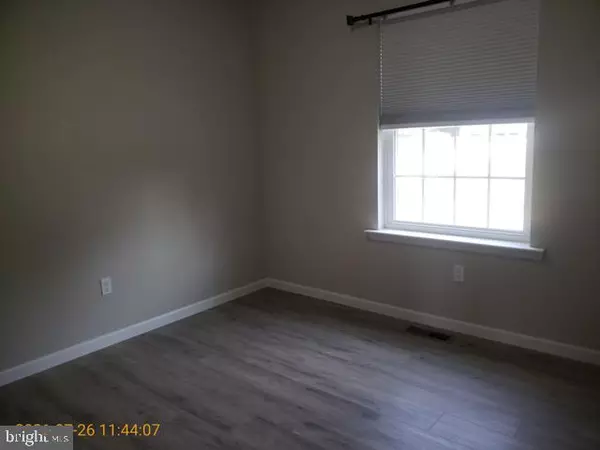$289,000
$289,000
For more information regarding the value of a property, please contact us for a free consultation.
3 Beds
2 Baths
1,288 SqFt
SOLD DATE : 08/25/2021
Key Details
Sold Price $289,000
Property Type Single Family Home
Sub Type Detached
Listing Status Sold
Purchase Type For Sale
Square Footage 1,288 sqft
Price per Sqft $224
Subdivision Buck Run
MLS Listing ID PASK2000716
Sold Date 08/25/21
Style Ranch/Rambler
Bedrooms 3
Full Baths 2
HOA Y/N N
Abv Grd Liv Area 1,288
Originating Board BRIGHT
Year Built 2021
Annual Tax Amount $170
Tax Year 2021
Lot Size 0.810 Acres
Acres 0.81
Lot Dimensions 50.00 x 110.00
Property Description
Look !! This is what you have been waiting for. A brand new home in the country. Lived in only a short period of time than sellers plans changed, this home still smells new! Only a few finishing touches are needed to make this truly your own. Built by Fine Line Builders , this home features an open floor plan, with huge kitchen and living room for easy entertaining. Laminate floors thruout. Kitchen features granite countertops and eat at island. All stainless appliances.Upgraded fixtures. Ceiling fans. Master bedroom with full bath. 2 or 3 additional bedrooms,you decide! Sliding doors lead to a large covered porch Central air. .Almost a full acre lot. Sit and gaze at the mountains and wildlife. Full basement that you can finish to your design.2 car garage.Close to major highways. You owe it to yourself to check out this custom home.
Location
State PA
County Schuylkill
Area Foster Twp (13311)
Zoning RESIDENTIAL
Rooms
Other Rooms Living Room, Bedroom 2, Bedroom 3, Bedroom 1
Basement Full
Main Level Bedrooms 3
Interior
Interior Features Ceiling Fan(s), Combination Kitchen/Living, Dining Area, Floor Plan - Open, Upgraded Countertops
Hot Water Natural Gas
Heating Heat Pump(s)
Cooling Central A/C
Flooring Laminated
Equipment Built-In Microwave, Dryer, Oven/Range - Electric, Range Hood, Refrigerator, Stainless Steel Appliances
Appliance Built-In Microwave, Dryer, Oven/Range - Electric, Range Hood, Refrigerator, Stainless Steel Appliances
Heat Source Natural Gas
Exterior
Garage Garage - Side Entry, Garage Door Opener
Garage Spaces 2.0
Waterfront N
Water Access N
View Mountain
Accessibility None
Parking Type Attached Garage
Attached Garage 2
Total Parking Spaces 2
Garage Y
Building
Story 1
Sewer Public Septic
Water Public
Architectural Style Ranch/Rambler
Level or Stories 1
Additional Building Above Grade, Below Grade
New Construction N
Schools
School District Minersville Area
Others
Senior Community No
Tax ID 11-02-0124
Ownership Fee Simple
SqFt Source Assessor
Acceptable Financing Cash, Conventional, FHA, VA
Listing Terms Cash, Conventional, FHA, VA
Financing Cash,Conventional,FHA,VA
Special Listing Condition Standard
Read Less Info
Want to know what your home might be worth? Contact us for a FREE valuation!

Our team is ready to help you sell your home for the highest possible price ASAP

Bought with Kamryn N Brennan • Keller Williams Platinum Realty

"My job is to find and attract mastery-based agents to the office, protect the culture, and make sure everyone is happy! "







