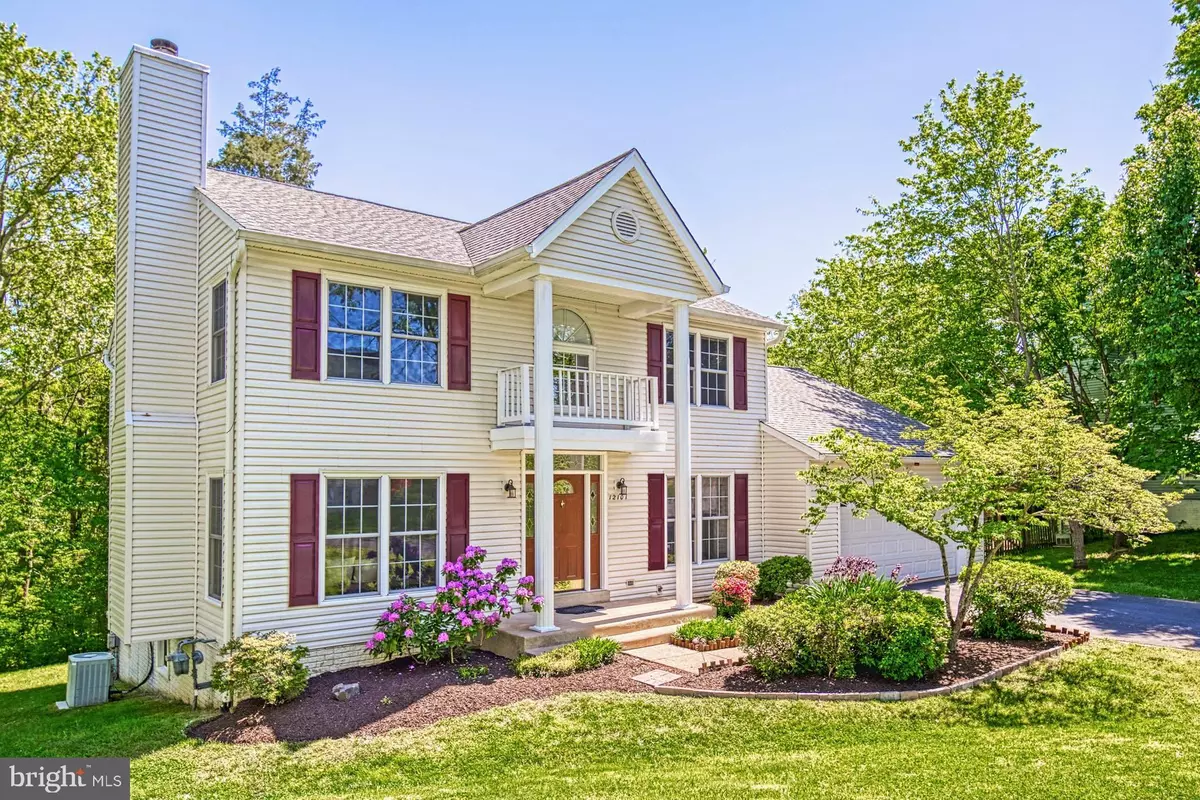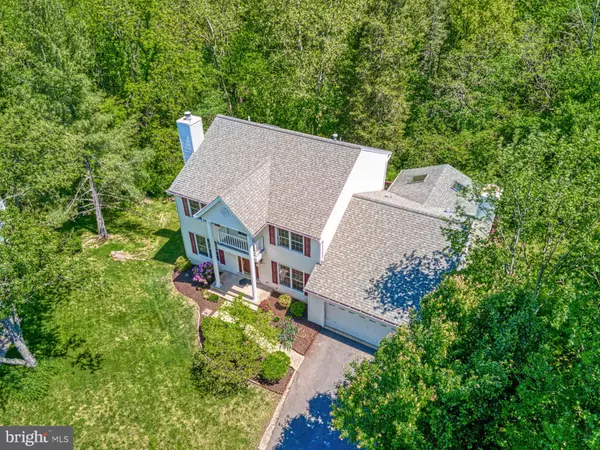$735,000
$725,000
1.4%For more information regarding the value of a property, please contact us for a free consultation.
4 Beds
4 Baths
2,502 SqFt
SOLD DATE : 06/17/2021
Key Details
Sold Price $735,000
Property Type Single Family Home
Sub Type Detached
Listing Status Sold
Purchase Type For Sale
Square Footage 2,502 sqft
Price per Sqft $293
Subdivision Kingstream
MLS Listing ID VAFX1199640
Sold Date 06/17/21
Style Colonial
Bedrooms 4
Full Baths 3
Half Baths 1
HOA Fees $37/ann
HOA Y/N Y
Abv Grd Liv Area 2,502
Originating Board BRIGHT
Year Built 1988
Annual Tax Amount $7,157
Tax Year 2020
Lot Size 10,151 Sqft
Acres 0.23
Property Description
Classic Colonial at the end of a pipestem off a cul-de-sac overlooks woods and the Sugarland Run Trail, granting immense privacy. With comfort, sophistication and plenty of room to grow - the impressive rooms, large kitchen, outdoor hosting options, and the ability to access the walking trail makes this this home perfect to work, learn, entertain, exercise and relax. Loads of windows allow for plenty of natural light to stream through the rooms. Hardwood floors complete the main level. FOYER: Classic entryway with wood floors. DEN/OFFICE: Great bonus room with a large window is ideal for use as an office or virtual learning center. LIVING ROOM: A formal setting with wood-burning fireplace and flows seamlessly to the dining room. Large windows fill the rooms with natural light. KITCHEN: Open eat-in kitchen with granite countertops and stainless-steel appliances, a large island and access to a large deck which provide the perfect setting for dining al-fresco. FAMILY ROOM: This large space is open to the kitchen and boasts the second wood-burning fireplace and access to the screened-in porch. SCREENED-IN PORCH (18 x 12): A divine space with bead boarding, skylights, electrical outlets and ceiling lighting to enhance the ambiance perfect to curl up and relax. MAIN LEVEL: Laundry/mudroom and half bath. UPPER LEVEL: Accommodates four spacious bedrooms and two updated baths. Primary bedroom with a walk-in closet is flooded with light - this luxurious ensuite bath has a stylish glassed shower door, a dual sink vanity and a generous sized tub. LOWER LEVEL: A fully walk-out finished basement is an expansive space with all new carpeting (2021), a rec room, a large room to use as a gym or studio and a storage room. UPDATES: New carpet (lower level & Bedroom 4)* All Bedrooms painted (2021) * Utility sink (2021) * Primary and UL Bathrooms (2019) * Kitchen: Granite countertop, Appliances, Backsplash (2016) * Screened In Porch (2011) * Windows (2011) * Roof (2011) * Garage door (2007) Wood floors (2006) * Bathroom LL (2005) * Furnace (2005) * Siding (2002) *VIDEO AVAILABLE IN VIRTUAL TOUR SECTION.
Location
State VA
County Fairfax
Zoning 131
Rooms
Other Rooms Living Room, Dining Room, Primary Bedroom, Bedroom 2, Bedroom 3, Bedroom 4, Kitchen, Family Room, Study, Other, Recreation Room, Storage Room
Basement Outside Entrance, Rear Entrance, Walkout Level, Fully Finished, Shelving, Heated
Interior
Interior Features Kitchen - Table Space, Breakfast Area, Carpet, Ceiling Fan(s), Combination Dining/Living, Formal/Separate Dining Room, Kitchen - Eat-In, Pantry, Skylight(s), Store/Office, Walk-in Closet(s), Window Treatments, Wood Floors, Crown Moldings, Dining Area, Family Room Off Kitchen, Floor Plan - Traditional
Hot Water Natural Gas
Heating Forced Air
Cooling Central A/C
Flooring Hardwood, Carpet, Ceramic Tile
Fireplaces Number 2
Equipment Dishwasher, Disposal, Exhaust Fan, Oven/Range - Gas, Range Hood, Stove, Built-In Microwave, Refrigerator, Oven/Range - Electric, Washer, Dryer, Water Heater
Window Features Skylights
Appliance Dishwasher, Disposal, Exhaust Fan, Oven/Range - Gas, Range Hood, Stove, Built-In Microwave, Refrigerator, Oven/Range - Electric, Washer, Dryer, Water Heater
Heat Source Natural Gas
Exterior
Exterior Feature Deck(s), Porch(es)
Garage Garage - Front Entry
Garage Spaces 2.0
Waterfront N
Water Access N
Accessibility None
Porch Deck(s), Porch(es)
Parking Type Attached Garage
Attached Garage 2
Total Parking Spaces 2
Garage Y
Building
Lot Description Backs - Open Common Area, Backs to Trees, Pipe Stem, SideYard(s)
Story 3
Sewer Public Sewer
Water Public
Architectural Style Colonial
Level or Stories 3
Additional Building Above Grade, Below Grade
New Construction N
Schools
Elementary Schools Dranesville
Middle Schools Herndon
High Schools Herndon
School District Fairfax County Public Schools
Others
Senior Community No
Tax ID 0111 04 0256
Ownership Fee Simple
SqFt Source Assessor
Special Listing Condition Standard
Read Less Info
Want to know what your home might be worth? Contact us for a FREE valuation!

Our team is ready to help you sell your home for the highest possible price ASAP

Bought with Richie Hanna • RE/MAX Gateway

"My job is to find and attract mastery-based agents to the office, protect the culture, and make sure everyone is happy! "







