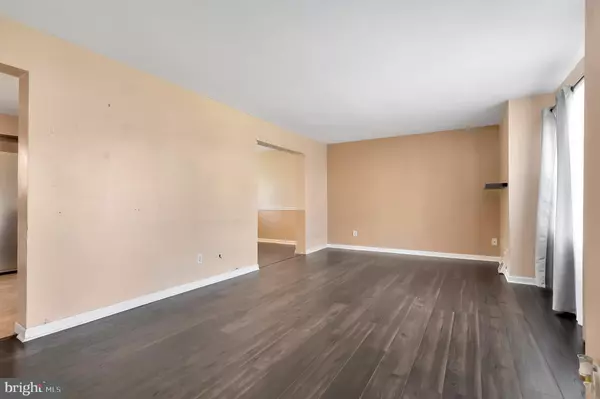$300,100
$299,900
0.1%For more information regarding the value of a property, please contact us for a free consultation.
3 Beds
3 Baths
1,725 SqFt
SOLD DATE : 05/11/2022
Key Details
Sold Price $300,100
Property Type Single Family Home
Sub Type Detached
Listing Status Sold
Purchase Type For Sale
Square Footage 1,725 sqft
Price per Sqft $173
Subdivision Heather Woods
MLS Listing ID DENC2020502
Sold Date 05/11/22
Style Colonial
Bedrooms 3
Full Baths 2
Half Baths 1
HOA Fees $2/ann
HOA Y/N Y
Abv Grd Liv Area 1,725
Originating Board BRIGHT
Year Built 1979
Annual Tax Amount $2,803
Tax Year 2021
Lot Size 6,534 Sqft
Acres 0.15
Lot Dimensions 65.00 x 100.00
Property Description
Three bedroom, two and a half bath, two-story brick colonial situated on a cul de sac street in Heather Woods. This home is tucked away in a convenient Newark location backing to wooded space with scenic views. Arrive to a long driveway with plenty of off street parking and good curb appeal. Enter the home to a light filled living room with a large picture window and new laminate flooring. The new flooring continues in to the dining room and family room. The entire first floor has a layout that suits modern living. The kitchen opens nicely to the dining space with a breakfast bar; other features include: two pantry closets, a double sink, and stainless appliances. There is a mudroom/laundry room on the main level with a powder room and access to the back patio. The upper level has three spacious bedrooms and two full baths. The primary bedroom has an en suite bath, a walk-in closet and sliders that lead to the back deck. A full basement offers plenty of storage and the potential to be finished for additional living space. There have been recent upgrades to the HVAC system. The price reflects the condition of the property, but the home has solid bones and a good layout. The property is being sold in as-is condition as part of an estate. Bring your vision, roll up your sleeves, and make this home your own. Welcome home.
Location
State DE
County New Castle
Area Newark/Glasgow (30905)
Zoning NC6.5
Rooms
Other Rooms Living Room, Dining Room, Primary Bedroom, Bedroom 2, Bedroom 3, Kitchen, Family Room, Laundry
Basement Full, Unfinished, Sump Pump
Interior
Interior Features Kitchen - Eat-In, Pantry
Hot Water Electric
Heating Forced Air
Cooling Central A/C
Equipment Dishwasher, Disposal, Oven/Range - Electric
Furnishings No
Fireplace N
Appliance Dishwasher, Disposal, Oven/Range - Electric
Heat Source Oil
Laundry Hookup, Main Floor
Exterior
Exterior Feature Deck(s), Patio(s)
Fence Rear
Water Access N
Roof Type Shingle
Accessibility None
Porch Deck(s), Patio(s)
Garage N
Building
Story 2
Foundation Concrete Perimeter
Sewer Public Sewer
Water Public
Architectural Style Colonial
Level or Stories 2
Additional Building Above Grade, Below Grade
New Construction N
Schools
School District Christina
Others
Senior Community No
Tax ID 11-019.20-055
Ownership Fee Simple
SqFt Source Estimated
Horse Property N
Special Listing Condition Standard
Read Less Info
Want to know what your home might be worth? Contact us for a FREE valuation!

Our team is ready to help you sell your home for the highest possible price ASAP

Bought with Felicia B Stein • Long & Foster Real Estate, Inc.
"My job is to find and attract mastery-based agents to the office, protect the culture, and make sure everyone is happy! "







