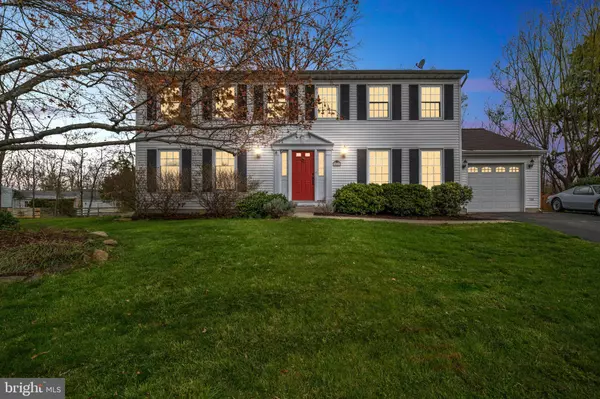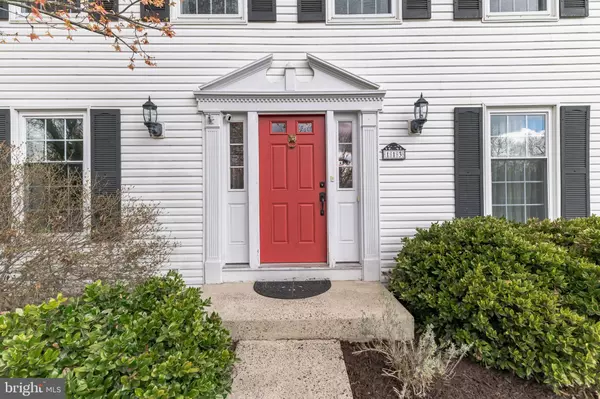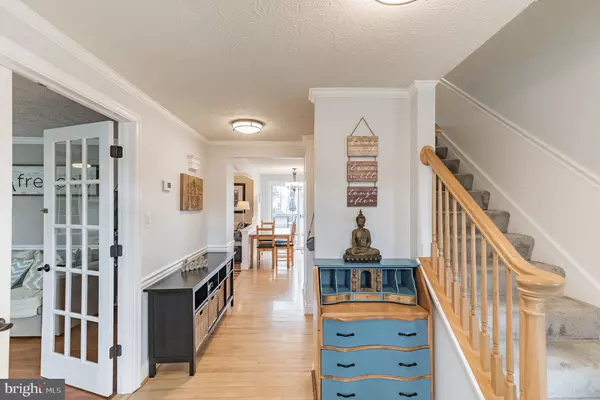$715,000
$675,000
5.9%For more information regarding the value of a property, please contact us for a free consultation.
5 Beds
4 Baths
3,400 SqFt
SOLD DATE : 05/19/2022
Key Details
Sold Price $715,000
Property Type Single Family Home
Sub Type Detached
Listing Status Sold
Purchase Type For Sale
Square Footage 3,400 sqft
Price per Sqft $210
Subdivision Forest Ridge
MLS Listing ID VALO2024356
Sold Date 05/19/22
Style Colonial
Bedrooms 5
Full Baths 3
Half Baths 1
HOA Fees $12/ann
HOA Y/N Y
Abv Grd Liv Area 2,400
Originating Board BRIGHT
Year Built 1984
Annual Tax Amount $5,748
Tax Year 2021
Lot Size 0.320 Acres
Acres 0.32
Property Description
Welcome home! 113 Red Oak Lane is a stunning classic colonial home which offers 5 beds and 3.5 baths. It sits across 3,400 finished sq ft and is found in the peaceful Forest Ridge neighborhood, tucked in a quiet and friendly cul-de-sac. The red front door opens to a spacious foyer with solid hardwood flooring, which continues throughout the main floor along with crown molding and chair railings. The first-floor office is well lit and spacious and includes built-in desks. The formal dining room is ready to welcome your dinner guests, or continue to be used as the living area it is today. Moving to the rear of the home finds the family room, open kitchen, and breakfast area, and half bath. The kitchen is equipped with granite countertops, white appliances and cabinetry, subway tile backsplash, recessed lighting and a spacious walk in pantry. The downstairs welcomes natural light from glass sliders which give access to the rear deck. Upstairs has 5 large bedrooms including the primary suite equipped with a huge walk-in closet, ensuite bath, and a wood accent wall. The 4 remaining bedrooms are all equipped with ceiling fans and ample closet space, and share a full hallway bath. Downstairs, the basement adds 1,000 sq. ft of comfortable living space for entertainment and recreation. It offers another full bath, a remodeled laundry area, home theater, two large closets, and two bonus rooms - one that is currently used as an in-law suite with a kitchenette. Outside, the expansive rear deck is surrounded by a huge fenced yard full of mature trees, a large shed, and a thriving fenced garden. The property backs up to wooded lots, providing a peaceful and private oasis for enjoying your morning coffee. Parking will never be your concern as this home has a 1 car garage and room for 2 to 3 additional cars in the driveway. Conveniently, this home brings you close to major amenities including shopping, groceries, and dining destinations. Dont miss the opportunity to call this gem your home. Schedule an appointment!
Location
State VA
County Loudoun
Zoning R4
Rooms
Basement Fully Finished
Main Level Bedrooms 5
Interior
Hot Water Natural Gas
Heating Forced Air
Cooling Central A/C
Heat Source Natural Gas
Exterior
Garage Additional Storage Area, Garage - Front Entry, Inside Access, Garage Door Opener
Garage Spaces 1.0
Waterfront N
Water Access N
Accessibility None
Parking Type Attached Garage, Driveway, On Street
Attached Garage 1
Total Parking Spaces 1
Garage Y
Building
Story 3
Foundation Slab
Sewer Public Sewer
Water Public
Architectural Style Colonial
Level or Stories 3
Additional Building Above Grade, Below Grade
New Construction N
Schools
School District Loudoun County Public Schools
Others
Senior Community No
Tax ID 023268134000
Ownership Fee Simple
SqFt Source Assessor
Special Listing Condition Standard
Read Less Info
Want to know what your home might be worth? Contact us for a FREE valuation!

Our team is ready to help you sell your home for the highest possible price ASAP

Bought with Terri Lynn Ruggiero • Pearson Smith Realty, LLC

"My job is to find and attract mastery-based agents to the office, protect the culture, and make sure everyone is happy! "







