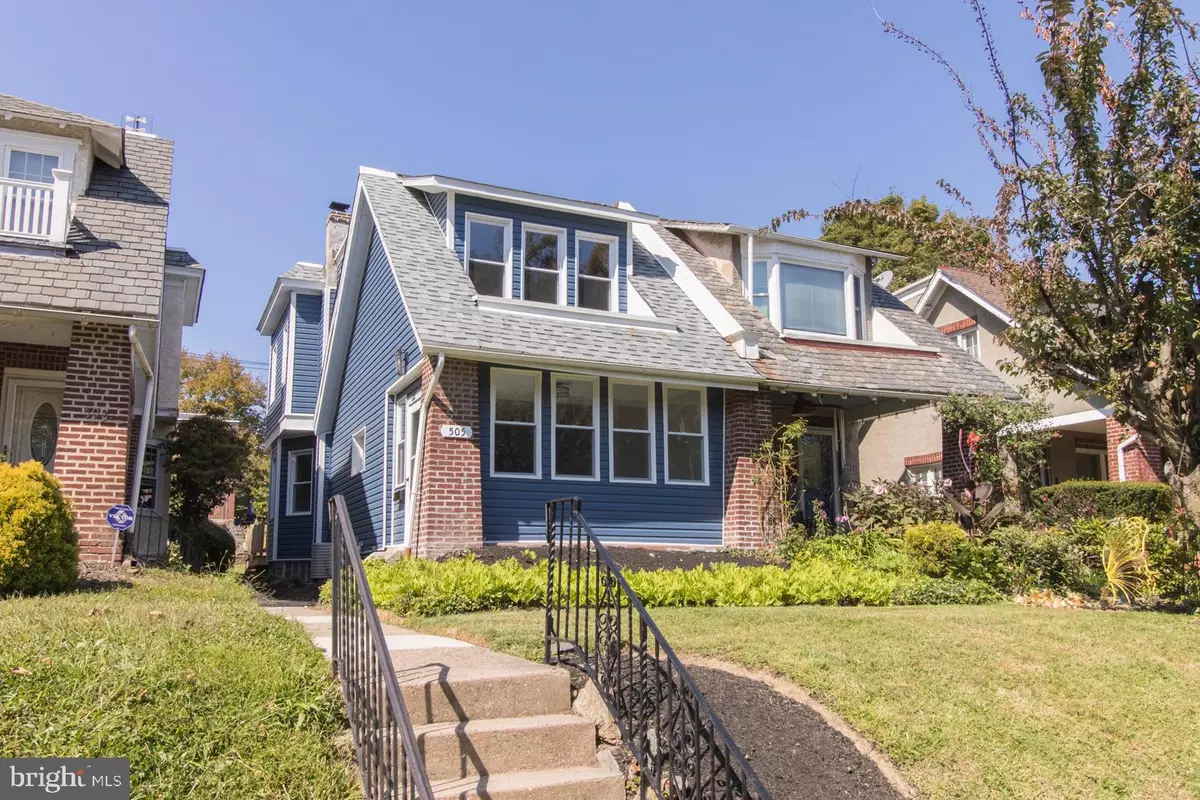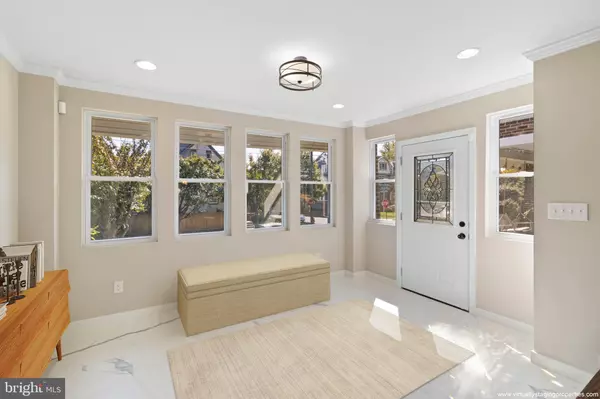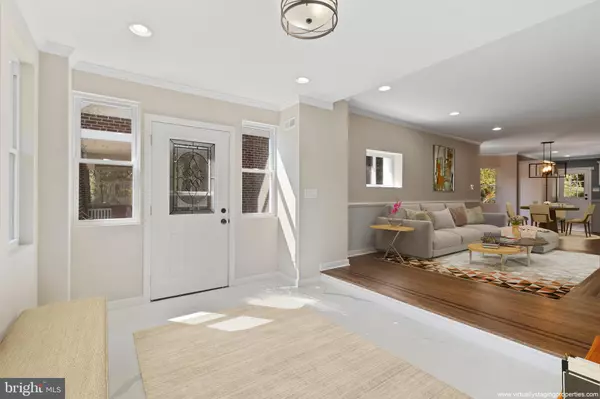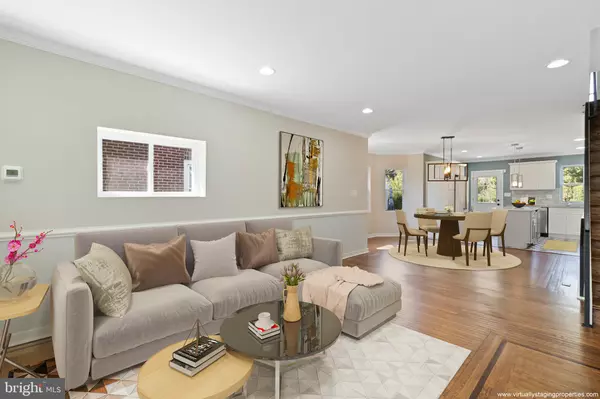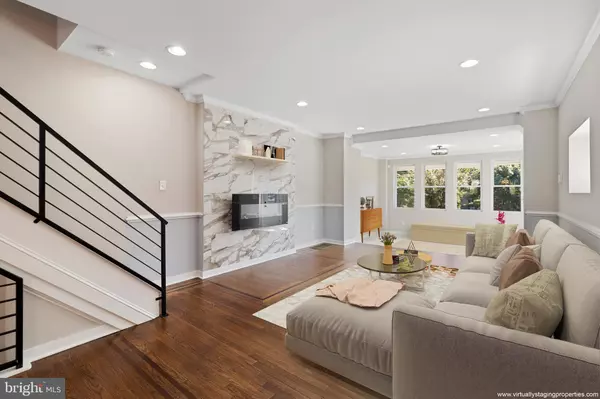$427,000
$425,000
0.5%For more information regarding the value of a property, please contact us for a free consultation.
3 Beds
3 Baths
2,516 SqFt
SOLD DATE : 11/23/2020
Key Details
Sold Price $427,000
Property Type Single Family Home
Sub Type Twin/Semi-Detached
Listing Status Sold
Purchase Type For Sale
Square Footage 2,516 sqft
Price per Sqft $169
Subdivision Mt Airy (East)
MLS Listing ID PAPH938880
Sold Date 11/23/20
Style Straight Thru
Bedrooms 3
Full Baths 2
Half Baths 1
HOA Y/N N
Abv Grd Liv Area 1,716
Originating Board BRIGHT
Year Built 1925
Annual Tax Amount $3,260
Tax Year 2020
Lot Size 3,497 Sqft
Acres 0.08
Lot Dimensions 21.25 x 164.57
Property Description
Mount Airy Magnificence! Stunning quality, exquisite selections, wide-open layout, 2-car off-street parking! Over 2500 finished square feet of living space. Model-home condition, premium East Mount Airy location. Elegant leaded-glass entry leads to Italian porcelanosa entryway with designer fixtures, recessed lighting, crown molding, abundant windows for superb natural light. Expansive living room with refinished original inlaid hardwoods, beautiful marble accent wall with floating fireplace, chairrails, crown molding. Formal dining area with bay window, designer chandelier, exceptional light. Dream kitchen with custom two-tone cabinetry for outstanding storage, quartz surfaces, classic marble backsplash, sleek stainless appliances, customized counter-depth refrigerator, large work island with wine fridge, chic pendants, mosaic ceramic floors. Walk out to wooden deck, massive flat yard, 2-car parking, manicured mature shrubbery for privacy. Straight-through finished lower level adds nearly 800 square feet of rec space, laundry room with new top-quality washer/dryer, half bath. Luxurious owner's suite with shiplap accent wall, double closets, opulent bath with walk-in shower, floor-to-ceiling ceramic, frameless glass door. Generous guest bedrooms, sumptuous 3-piece guest bath. All new mechanicals, roof. Prepare to fall in love at every turn! Shows beautifully!
Location
State PA
County Philadelphia
Area 19119 (19119)
Zoning RSA3
Rooms
Basement Fully Finished
Interior
Interior Features Breakfast Area, Chair Railings, Crown Moldings, Dining Area, Floor Plan - Open, Formal/Separate Dining Room, Kitchen - Gourmet, Kitchen - Island, Recessed Lighting, Stall Shower, Tub Shower, Upgraded Countertops, Walk-in Closet(s)
Hot Water Natural Gas
Heating Forced Air, Energy Star Heating System
Cooling Central A/C
Flooring Ceramic Tile, Hardwood, Other, Carpet
Fireplaces Number 1
Fireplaces Type Electric, Heatilator
Equipment Built-In Microwave, Commercial Range, Dishwasher, Disposal, Dryer - Electric, Washer, Stainless Steel Appliances, Six Burner Stove, Range Hood, Oven/Range - Gas, Icemaker
Fireplace Y
Appliance Built-In Microwave, Commercial Range, Dishwasher, Disposal, Dryer - Electric, Washer, Stainless Steel Appliances, Six Burner Stove, Range Hood, Oven/Range - Gas, Icemaker
Heat Source Natural Gas
Laundry Lower Floor
Exterior
Exterior Feature Deck(s)
Garage Spaces 2.0
Waterfront N
Water Access N
Roof Type Architectural Shingle
Accessibility None
Porch Deck(s)
Parking Type Off Street
Total Parking Spaces 2
Garage N
Building
Story 2
Sewer Public Sewer
Water Public
Architectural Style Straight Thru
Level or Stories 2
Additional Building Above Grade, Below Grade
New Construction N
Schools
School District The School District Of Philadelphia
Others
Senior Community No
Tax ID 091004500
Ownership Fee Simple
SqFt Source Assessor
Special Listing Condition Standard
Read Less Info
Want to know what your home might be worth? Contact us for a FREE valuation!

Our team is ready to help you sell your home for the highest possible price ASAP

Bought with Ernest Dodge III • Redfin Corporation

"My job is to find and attract mastery-based agents to the office, protect the culture, and make sure everyone is happy! "


