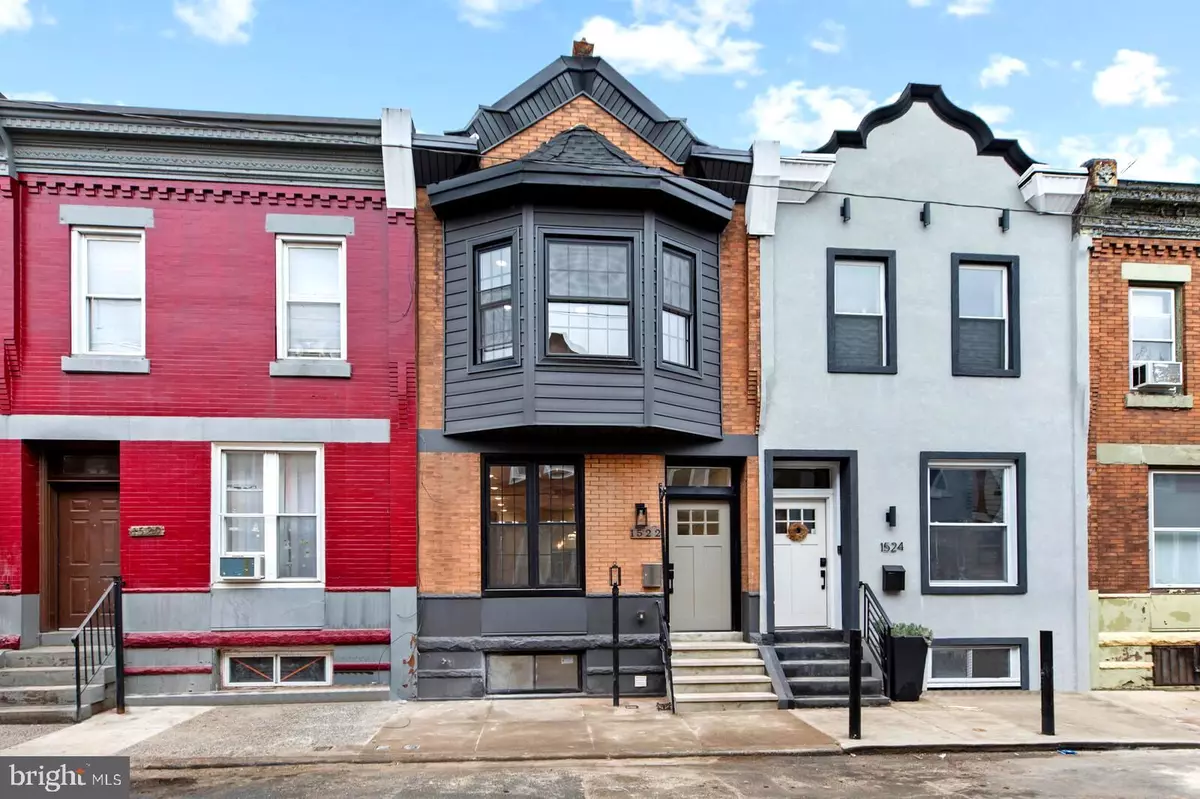$350,000
$350,000
For more information regarding the value of a property, please contact us for a free consultation.
2 Beds
3 Baths
1,050 SqFt
SOLD DATE : 05/18/2022
Key Details
Sold Price $350,000
Property Type Townhouse
Sub Type Interior Row/Townhouse
Listing Status Sold
Purchase Type For Sale
Square Footage 1,050 sqft
Price per Sqft $333
Subdivision Brewerytown
MLS Listing ID PAPH2097518
Sold Date 05/18/22
Style Straight Thru
Bedrooms 2
Full Baths 2
Half Baths 1
HOA Y/N N
Abv Grd Liv Area 1,050
Originating Board BRIGHT
Year Built 1925
Annual Tax Amount $1,048
Tax Year 2022
Lot Size 770 Sqft
Acres 0.02
Lot Dimensions 15.00 x 50.00
Property Description
Welcome home to 1522 N Newkirk Street! This newly renovated 2-bedroom 2.5 bathroom home is located in Brewerytown, a highly desirable section of Philadelphia. This home has been fully renovated and the results are Fabulous. Renovations include an open floor plan, upgraded bathrooms, a stunning fireplace, and central air. Enter a spacious living area with wood flooring which flows from the living room, through the kitchen area, and into the dining. This gorgeous ultra-modern gourmet kitchen features quartz waterfall countertops, custom cabinetry, tons of storage and brand new stainless steel appliances that include a French door refrigerator with water & ice dispenser, the burner self-cleaning gas convection oven with built-in air fryer, and microwave. The dining room has a tray ceiling with a beautiful crystal chandelier. Ascend to the second floor, where you will find 2 huge bedrooms including a primary suite with a private bath. Both are equipped with high accent lighting, remote controlled ceiling fans, spacious custom closets and USB outlets to enjoy high-speed charging of any smart devices. The Bluetooth exhaust is another attractive Smart Home technology feature found in the home. . The primary bedroom is capacious, has bay windows, fills with natural light and has an amazing closet space. Stunning walk-in shower in the primary bathroom and cozy bathtub/shower in the secondary bath. Descend to a full, finished basement for ample storage space. This space is great for an office, playroom, cinema, additional entertainment space or whatever you fancy. The space continues in the rear private Fenced backyard which is ideal for family gatherings in the summer months or for pets and play. SPECIAL FEATURES INCLUDE : Master En-Suit, rear private yard, (2)fireplaces, Smart Home technology equipped, (3) wine fridges and/or beverage centers and HVAC system. All new appliances. Bluetooth speakers throughout the home , built-in Air fryer, wet bar with wine cooler .Your new home is just a couple blocks off of Girard Ave and is walkable to the area's shopping and restaurants. Located near trendy restaurants, driving ranges, and minutes to the Philadelphia Museum of Art. This is more than home, it's a lifestyle! Convenient to Fairmount Park, I-76, and SEPTA transit. Make your Showing appointment today. Truly a home you do not want to miss out on!
Location
State PA
County Philadelphia
Area 19121 (19121)
Zoning RSA5
Rooms
Other Rooms Living Room, Dining Room, Primary Bedroom, Kitchen, Basement
Basement Fully Finished
Interior
Interior Features Ceiling Fan(s), Combination Kitchen/Dining, Dining Area, Floor Plan - Open, Kitchen - Island, Recessed Lighting, Walk-in Closet(s), Wet/Dry Bar
Hot Water Electric
Heating Forced Air
Cooling Central A/C, Ceiling Fan(s)
Flooring Engineered Wood, Tile/Brick, Wood
Fireplaces Number 1
Fireplaces Type Electric
Equipment Built-In Microwave, Dishwasher, ENERGY STAR Dishwasher, ENERGY STAR Refrigerator, Oven/Range - Gas, Stove, Washer/Dryer Hookups Only
Furnishings No
Fireplace Y
Window Features ENERGY STAR Qualified
Appliance Built-In Microwave, Dishwasher, ENERGY STAR Dishwasher, ENERGY STAR Refrigerator, Oven/Range - Gas, Stove, Washer/Dryer Hookups Only
Heat Source Natural Gas
Laundry Basement
Exterior
Fence Wood
Utilities Available Other
Waterfront N
Water Access N
Accessibility Level Entry - Main
Parking Type On Street
Garage N
Building
Lot Description Rear Yard
Story 2
Foundation Brick/Mortar
Sewer Public Sewer
Water Public
Architectural Style Straight Thru
Level or Stories 2
Additional Building Above Grade, Below Grade
Structure Type Dry Wall,Tray Ceilings
New Construction N
Schools
School District The School District Of Philadelphia
Others
Senior Community No
Tax ID 292124900
Ownership Fee Simple
SqFt Source Assessor
Acceptable Financing Cash, Conventional, FHA
Horse Property N
Listing Terms Cash, Conventional, FHA
Financing Cash,Conventional,FHA
Special Listing Condition Standard
Read Less Info
Want to know what your home might be worth? Contact us for a FREE valuation!

Our team is ready to help you sell your home for the highest possible price ASAP

Bought with Crystal De Stouet • Keller Williams Main Line

"My job is to find and attract mastery-based agents to the office, protect the culture, and make sure everyone is happy! "







