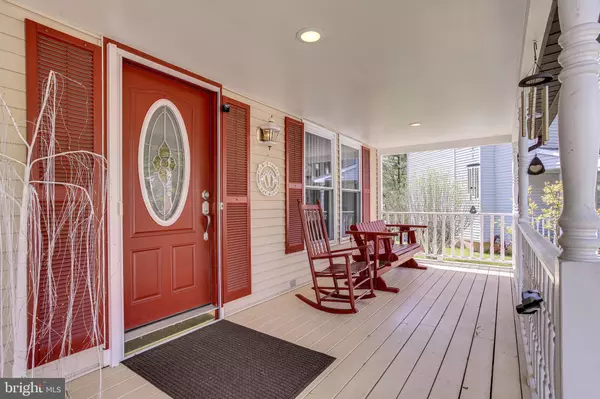$431,600
$415,000
4.0%For more information regarding the value of a property, please contact us for a free consultation.
2 Beds
3 Baths
1,728 SqFt
SOLD DATE : 06/03/2021
Key Details
Sold Price $431,600
Property Type Single Family Home
Sub Type Detached
Listing Status Sold
Purchase Type For Sale
Square Footage 1,728 sqft
Price per Sqft $249
Subdivision Greenbriar Woods
MLS Listing ID MDHW292604
Sold Date 06/03/21
Style Split Level
Bedrooms 2
Full Baths 2
Half Baths 1
HOA Fees $78/ann
HOA Y/N Y
Abv Grd Liv Area 1,728
Originating Board BRIGHT
Year Built 1983
Annual Tax Amount $4,370
Tax Year 2021
Lot Size 6,969 Sqft
Acres 0.16
Property Description
Fall in love with the many unique features to be found in this charming split-level home in Jessup, MD of Howard County! With over 1,728 square feet of living space and bright, light-filled entertaining spaces, this home is ready and waiting for you to move right in. Beginning with an abundance of curb appeal and an extra-large driveway, this home invites you up the main walkway and into the main level. Soaring cathedral ceilings and gleaming hardwood floors await in the large, open concept living and dining space. A breezy flow leads into the updated kitchen, which features an abundance of cabinet space, sparkling granite counters, and stainless steel appliances. A slider from the kitchen and dining area leads out to the exquisite enclosed porch, with a beautiful vaulted ceiling and skylights that make it a truly unique place to enjoy nature and warm weather entertaining. Back inside, two oversized bedrooms await, including the relaxing owners suite with a private full bath and it's own deck. The secondary bedroom on this level enjoys a full bath with skylight providing lots of natural light. This upper level has had its third bedroom converted to enhance large owners' suite - but could easily be converted back to three bedrooms. Downstairs, a fabulous family room awaits, perfectly punctuated by a stone-surround gas fireplace to keep you warm in the cooler months. This lower level features flexible space with the laundry and mudroom and crawl space for storage. This home is completed by its exceptional outdoor living spaces, with several decks that overlook Columbia Association Open Space, where you will find a charming built-out bench area, storage shed, and space for your home garden. This is truly a one-of-a-kind home!
Location
State MD
County Howard
Zoning RSC
Rooms
Other Rooms Living Room, Dining Room, Primary Bedroom, Bedroom 2, Kitchen, Laundry, Recreation Room, Screened Porch
Basement Daylight, Full
Interior
Interior Features Carpet, Ceiling Fan(s), Combination Dining/Living, Floor Plan - Open, Primary Bath(s), Recessed Lighting, Skylight(s), Walk-in Closet(s), Window Treatments, Wood Floors
Hot Water Electric
Heating Heat Pump(s)
Cooling Central A/C, Ceiling Fan(s)
Flooring Wood, Ceramic Tile
Equipment Built-In Microwave, Exhaust Fan, ENERGY STAR Refrigerator, ENERGY STAR Dishwasher, ENERGY STAR Clothes Washer, Icemaker, Oven - Double, Dryer - Electric
Window Features Skylights,Sliding
Appliance Built-In Microwave, Exhaust Fan, ENERGY STAR Refrigerator, ENERGY STAR Dishwasher, ENERGY STAR Clothes Washer, Icemaker, Oven - Double, Dryer - Electric
Heat Source Electric, Propane - Leased
Exterior
Exterior Feature Porch(es), Deck(s), Screened, Enclosed
Utilities Available Butane, Electric Available
Amenities Available Bike Trail, Common Grounds, Jog/Walk Path, Golf Course Membership Available, Non-Lake Recreational Area, Pool Mem Avail, Tot Lots/Playground
Waterfront N
Water Access N
Roof Type Architectural Shingle
Accessibility None
Porch Porch(es), Deck(s), Screened, Enclosed
Parking Type Driveway
Garage N
Building
Lot Description Backs - Open Common Area, Backs to Trees, Cleared, Cul-de-sac, Landscaping, No Thru Street, Partly Wooded, Vegetation Planting
Story 3
Foundation Crawl Space
Sewer Public Sewer
Water Public
Architectural Style Split Level
Level or Stories 3
Additional Building Above Grade, Below Grade
Structure Type Vaulted Ceilings
New Construction N
Schools
Elementary Schools Bollman Bridge
Middle Schools Patuxent Valley
High Schools Hammond
School District Howard County Public School System
Others
Pets Allowed Y
Senior Community No
Tax ID 1406453015
Ownership Fee Simple
SqFt Source Assessor
Acceptable Financing VA, FHA, Conventional, Cash
Horse Property N
Listing Terms VA, FHA, Conventional, Cash
Financing VA,FHA,Conventional,Cash
Special Listing Condition Standard
Pets Description No Pet Restrictions
Read Less Info
Want to know what your home might be worth? Contact us for a FREE valuation!

Our team is ready to help you sell your home for the highest possible price ASAP

Bought with Jeannette A Westcott • Keller Williams Realty Centre

"My job is to find and attract mastery-based agents to the office, protect the culture, and make sure everyone is happy! "







