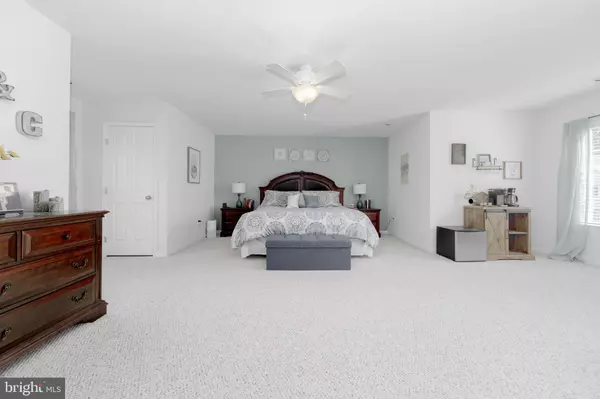$428,900
$424,900
0.9%For more information regarding the value of a property, please contact us for a free consultation.
4 Beds
4 Baths
3,395 SqFt
SOLD DATE : 11/10/2022
Key Details
Sold Price $428,900
Property Type Single Family Home
Sub Type Detached
Listing Status Sold
Purchase Type For Sale
Square Footage 3,395 sqft
Price per Sqft $126
Subdivision Greenbrier
MLS Listing ID MDSM2009762
Sold Date 11/10/22
Style Colonial
Bedrooms 4
Full Baths 3
Half Baths 1
HOA Fees $13/ann
HOA Y/N Y
Abv Grd Liv Area 2,452
Originating Board BRIGHT
Year Built 2008
Annual Tax Amount $3,154
Tax Year 2022
Lot Size 8,447 Sqft
Acres 0.19
Property Description
This home has all of the features you have been looking for, a convenient location to shops-museums-eateries-and more, a quiet private backyard that has a full yard irrigation system (recently winterized for you) to keep that lawn green and lively, a deck awning to still relax and enjoy the space even on those sunny days, and the open floor plan to provide the spaciousness that you need. Plus, with how wet it has been this Fall, it is relieving to know that you have a new roof and new siding on the home to keep yourself protected from the elements. Additionally, the finished basement will provide you with extra space, including a full bathroom. And to add to your convenience, the mud room off the garage is a must, as it opens into the updated kitchen complete with granite countertops and marble backsplash, creating a flow throughout that will instantly make you feel at home. Be sure to take the virtual tour, set up your own tour, and see just how well this home will fit your lifestyle!
Location
State MD
County Saint Marys
Zoning RL
Rooms
Basement Daylight, Partial, Fully Finished, Improved, Heated, Interior Access, Outside Entrance, Rear Entrance, Walkout Stairs
Interior
Interior Features Attic, Carpet, Ceiling Fan(s), Combination Kitchen/Living, Dining Area, Floor Plan - Open, Kitchen - Gourmet, Kitchen - Island, Kitchen - Table Space, Recessed Lighting, Walk-in Closet(s), Wood Floors
Hot Water Natural Gas
Heating Heat Pump(s)
Cooling Central A/C
Flooring Carpet, Hardwood
Fireplaces Number 1
Fireplaces Type Gas/Propane, Mantel(s)
Equipment Built-In Microwave, Dishwasher, Dryer, Exhaust Fan, Refrigerator, Stove, Washer, Water Heater
Furnishings No
Fireplace Y
Appliance Built-In Microwave, Dishwasher, Dryer, Exhaust Fan, Refrigerator, Stove, Washer, Water Heater
Heat Source Natural Gas
Laundry Upper Floor
Exterior
Garage Garage - Front Entry
Garage Spaces 2.0
Fence Wood
Waterfront N
Water Access N
Roof Type Asphalt
Accessibility None
Parking Type Attached Garage
Attached Garage 2
Total Parking Spaces 2
Garage Y
Building
Story 3
Foundation Concrete Perimeter
Sewer Public Sewer
Water Public
Architectural Style Colonial
Level or Stories 3
Additional Building Above Grade, Below Grade
New Construction N
Schools
Elementary Schools Park Hall
Middle Schools Spring Ridge
High Schools Great Mills
School District St. Mary'S County Public Schools
Others
Senior Community No
Tax ID 1908150656
Ownership Fee Simple
SqFt Source Assessor
Security Features Security System
Acceptable Financing Cash, Contract, Conventional, FHA, USDA, VA
Horse Property N
Listing Terms Cash, Contract, Conventional, FHA, USDA, VA
Financing Cash,Contract,Conventional,FHA,USDA,VA
Special Listing Condition Standard
Read Less Info
Want to know what your home might be worth? Contact us for a FREE valuation!

Our team is ready to help you sell your home for the highest possible price ASAP

Bought with Sherita Lynette Alexander • KW Metro Center

"My job is to find and attract mastery-based agents to the office, protect the culture, and make sure everyone is happy! "







