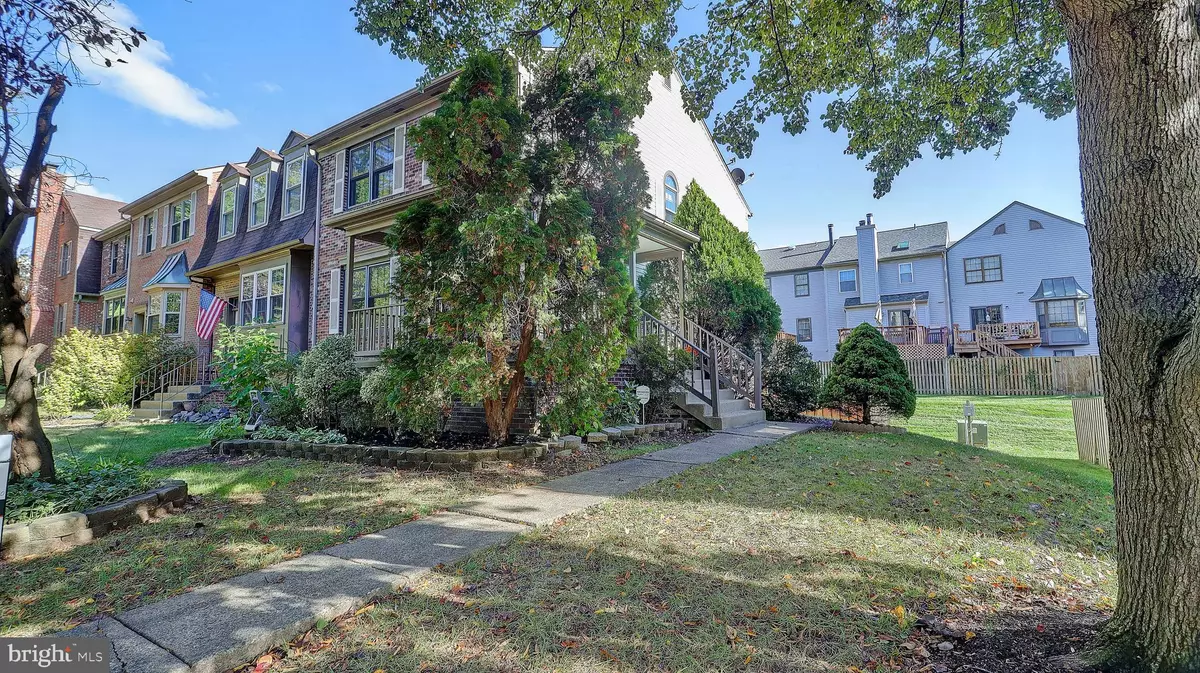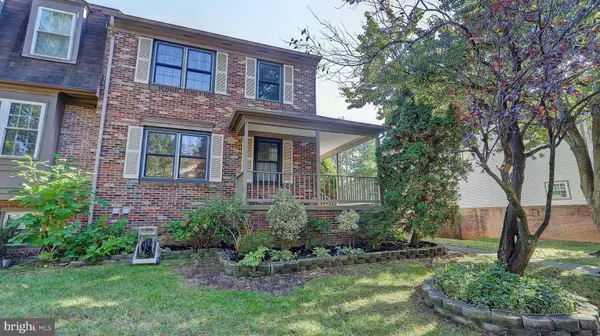$518,000
$529,900
2.2%For more information regarding the value of a property, please contact us for a free consultation.
3 Beds
4 Baths
2,600 SqFt
SOLD DATE : 11/23/2020
Key Details
Sold Price $518,000
Property Type Townhouse
Sub Type End of Row/Townhouse
Listing Status Sold
Purchase Type For Sale
Square Footage 2,600 sqft
Price per Sqft $199
Subdivision Fair Woods
MLS Listing ID VAFX1156278
Sold Date 11/23/20
Style Colonial
Bedrooms 3
Full Baths 3
Half Baths 1
HOA Fees $96/mo
HOA Y/N Y
Abv Grd Liv Area 1,700
Originating Board BRIGHT
Year Built 1985
Annual Tax Amount $5,613
Tax Year 2020
Lot Size 2,625 Sqft
Acres 0.06
Property Description
Beautiful, one of the largest in the community, end unit townhouse! Modern Kitchen with Stainless steel appliances, Granite countertops and opens to Deck,. Filled with sunlight, 3 Level with 3 bed rooms.,2 full bath at upper level, Huge Rec room and an extra room with full Bathroom at the lower level, New paint, New Carpet, Open Floor plan gives you much more living space. Expanded bedroom features walk-in closet, a luxurious master bath with double sink, soaking tub and separate shower, ceramic tile and more. Huge Deck, wrap around porch, brick and stone patio enclosed yard. Conveniently located near public transportation, recreational and shopping centers. Just minutes away from all major highways. --Due to COVID 19, please follow CDC's safety guidelines: No more than 3 clients and agent per showing, remove shoes or use booties, sanitize hands before entry or wear gloves. If you need to cancel, running late or early, please update your showing appt as courtesy notice to sellers and other agents trying to show. ALL showings must be scheduled. Knock before entering the property. Please remove shoes or wear booties provided and turn off any lights/appliances turned on during the tour. Thanks for showing!
Location
State VA
County Fairfax
Zoning 305
Rooms
Other Rooms Living Room, Primary Bedroom, Bedroom 2, Bedroom 3, Kitchen, Game Room, Recreation Room, Bathroom 2, Primary Bathroom, Full Bath, Half Bath
Basement Daylight, Full, Fully Finished
Interior
Hot Water Electric
Heating Heat Pump(s)
Cooling Central A/C
Fireplaces Number 1
Fireplace Y
Heat Source Electric
Laundry Lower Floor
Exterior
Parking On Site 2
Amenities Available Tennis Courts, Common Grounds
Water Access N
Accessibility Level Entry - Main
Garage N
Building
Story 3
Sewer Private Sewer
Water Public
Architectural Style Colonial
Level or Stories 3
Additional Building Above Grade, Below Grade
New Construction N
Schools
Elementary Schools Navy
Middle Schools Franklin
High Schools Chantilly
School District Fairfax County Public Schools
Others
HOA Fee Include Common Area Maintenance,Lawn Maintenance,Snow Removal,Trash
Senior Community No
Tax ID 0452 07 0351
Ownership Fee Simple
SqFt Source Assessor
Special Listing Condition Standard
Read Less Info
Want to know what your home might be worth? Contact us for a FREE valuation!

Our team is ready to help you sell your home for the highest possible price ASAP

Bought with Jessica E Chong • RE/MAX Real Estate Connections
"My job is to find and attract mastery-based agents to the office, protect the culture, and make sure everyone is happy! "







