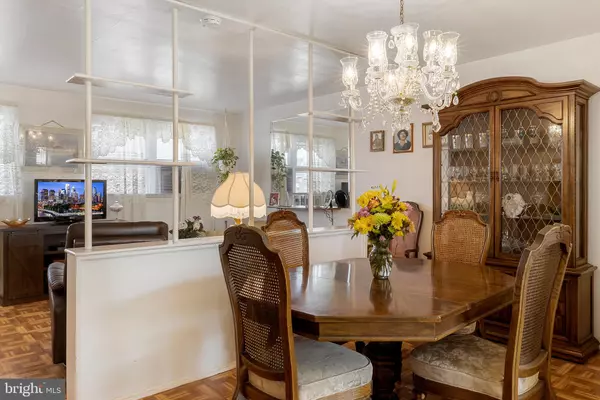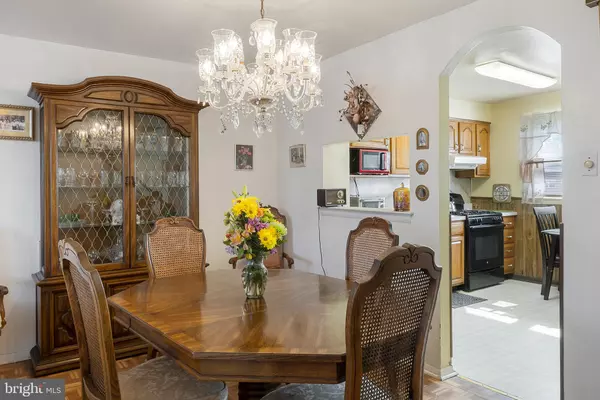$360,000
$389,900
7.7%For more information regarding the value of a property, please contact us for a free consultation.
3 Beds
2 Baths
1,720 SqFt
SOLD DATE : 08/31/2021
Key Details
Sold Price $360,000
Property Type Townhouse
Sub Type Interior Row/Townhouse
Listing Status Sold
Purchase Type For Sale
Square Footage 1,720 sqft
Price per Sqft $209
Subdivision Yorktown
MLS Listing ID PAPH2002488
Sold Date 08/31/21
Style Mid-Century Modern
Bedrooms 3
Full Baths 1
Half Baths 1
HOA Y/N N
Abv Grd Liv Area 1,720
Originating Board BRIGHT
Year Built 1920
Annual Tax Amount $2,794
Tax Year 2021
Lot Size 1,800 Sqft
Acres 0.04
Lot Dimensions 20.00 x 90.00
Property Description
This great 2-story townhouse is located in the Yorktown neighborhood just minutes away from the Temple University area and ready for you!! As you enter into this delightful single-family townhome you're instantly greeted with the comfortable dining and living room area for relaxation plus enjoyment that is all located on the first level including the kitchen.
While making your way upstairs you have now entered into the master bedroom that contains reasonable amounts of closet space and wall to wall carpeting. Then as you're simply ushering your way to the bathroom, you are now able to appreciate it's features such as stand-in shower with a sliding glass door and as you look up you will take notice to the naturally sunlit or moonlit skylight above.
1404 Kings Place features a (3) bedroom, 1.5 bath , basement garage for 1 car parking and cozy private yard space for your outdoor entertaining. Plus for your convenience it is just a quick walk to public transportation, theatres, restaurants and shopping malls nearby.
This home is being sold in As-Is- Condition and with some TLC you don't want to miss out on this property...
Location
State PA
County Philadelphia
Area 19122 (19122)
Zoning RSA5
Rooms
Basement Partial
Main Level Bedrooms 3
Interior
Interior Features Combination Kitchen/Dining, Tub Shower, Breakfast Area
Hot Water Natural Gas
Heating Hot Water
Cooling Window Unit(s)
Flooring Hardwood, Partially Carpeted
Equipment Oven/Range - Gas, Refrigerator, Exhaust Fan, Microwave
Furnishings Yes
Fireplace N
Window Features Sliding,Skylights
Appliance Oven/Range - Gas, Refrigerator, Exhaust Fan, Microwave
Heat Source Natural Gas
Laundry Basement
Exterior
Parking Features Garage - Front Entry
Garage Spaces 1.0
Water Access N
Accessibility >84\" Garage Door
Attached Garage 1
Total Parking Spaces 1
Garage Y
Building
Story 2
Sewer Public Sewer
Water Public
Architectural Style Mid-Century Modern
Level or Stories 2
Additional Building Above Grade, Below Grade
New Construction N
Schools
Elementary Schools Paul Lawrence Dunbar School
Middle Schools Paul Lawrence Dunbar School
High Schools Benjamin Franklin
School District The School District Of Philadelphia
Others
Senior Community No
Tax ID 202223800
Ownership Fee Simple
SqFt Source Assessor
Acceptable Financing Conventional, Cash
Listing Terms Conventional, Cash
Financing Conventional,Cash
Special Listing Condition Standard
Read Less Info
Want to know what your home might be worth? Contact us for a FREE valuation!

Our team is ready to help you sell your home for the highest possible price ASAP

Bought with XIAOJING PAN • Home Vista Realty
"My job is to find and attract mastery-based agents to the office, protect the culture, and make sure everyone is happy! "







