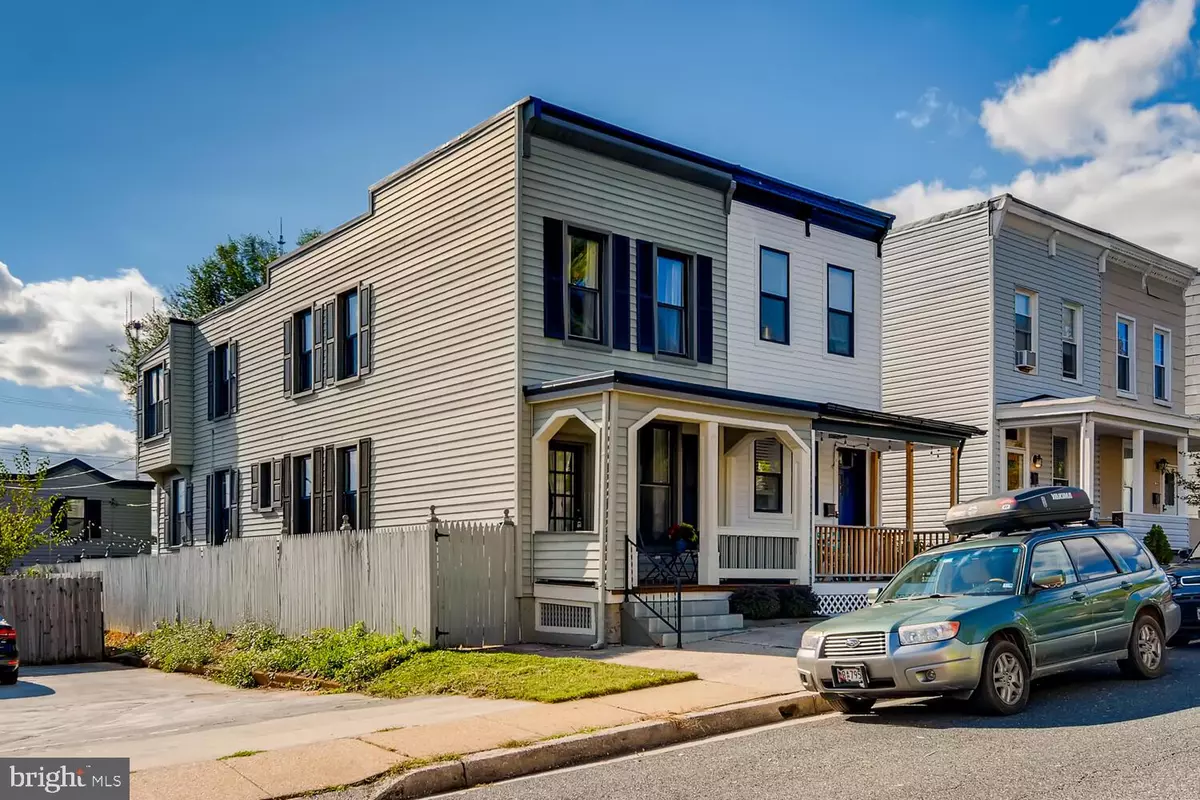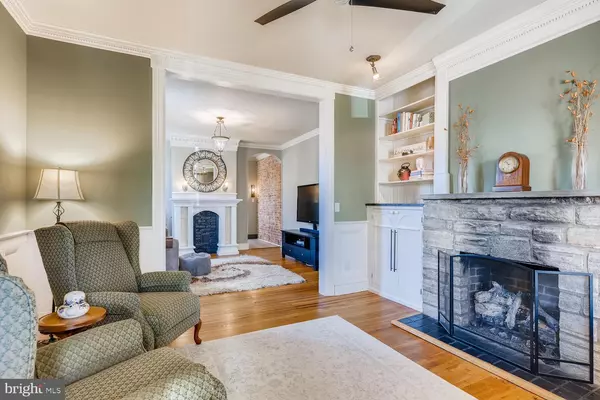$382,500
$375,000
2.0%For more information regarding the value of a property, please contact us for a free consultation.
3 Beds
3 Baths
1,460 SqFt
SOLD DATE : 12/22/2020
Key Details
Sold Price $382,500
Property Type Single Family Home
Sub Type Twin/Semi-Detached
Listing Status Sold
Purchase Type For Sale
Square Footage 1,460 sqft
Price per Sqft $261
Subdivision Hampden Historic District
MLS Listing ID MDBA525240
Sold Date 12/22/20
Style Traditional,Transitional
Bedrooms 3
Full Baths 2
Half Baths 1
HOA Y/N N
Abv Grd Liv Area 1,460
Originating Board BRIGHT
Year Built 1880
Annual Tax Amount $6,636
Tax Year 2019
Lot Size 2,464 Sqft
Acres 0.06
Lot Dimensions 17.6X140
Property Description
BACK ON THE MARKET! It is said there are not many second chances in life, but due to buyer inability to buy this home it is available for again. Home has been inspected and ready to sell! This Hampden Gem has everything! End of Group with a porch front and gorgeous patio with well manicured back yard perfect for entertaining. 2 Car Garage with two additional First floor finished office space and upstairs additional workspace... Perfect to work from home. Inside this home is fully updated while keeping all the original charm of the inlaid hardwoods, gas fireplace, crown moldings and built-in bookcases. Updated kitchen with huge island and ample space for dining room table. Upstairs there are 3 full bedrooms and 2 full bathrooms plus walk in closet in master bedroom. This home is on the best streets in Hampden, close to the Rotunda and The Avenue and is truly one of a kind!
Location
State MD
County Baltimore City
Zoning R-7
Direction East
Rooms
Other Rooms Living Room, Dining Room, Bedroom 2, Bedroom 3, Kitchen, Bedroom 1, Bathroom 1, Bathroom 2
Basement Other
Interior
Interior Features Breakfast Area, Built-Ins, Ceiling Fan(s), Crown Moldings, Floor Plan - Open, Floor Plan - Traditional, Kitchen - Eat-In, Kitchen - Gourmet, Kitchen - Table Space, Kitchen - Island, Soaking Tub, Wood Floors
Hot Water Electric
Cooling Central A/C
Flooring Hardwood
Heat Source Natural Gas
Exterior
Garage Additional Storage Area, Garage - Rear Entry, Garage Door Opener, Inside Access, Other
Garage Spaces 2.0
Waterfront N
Water Access N
View City
Roof Type Rubber
Accessibility Other
Total Parking Spaces 2
Garage Y
Building
Lot Description Landscaping, Private, Rear Yard
Story 3
Sewer Public Sewer
Water Public
Architectural Style Traditional, Transitional
Level or Stories 3
Additional Building Above Grade, Below Grade
Structure Type High
New Construction N
Schools
School District Baltimore City Public Schools
Others
Senior Community No
Tax ID 0313023590C026
Ownership Fee Simple
SqFt Source Estimated
Special Listing Condition Standard
Read Less Info
Want to know what your home might be worth? Contact us for a FREE valuation!

Our team is ready to help you sell your home for the highest possible price ASAP

Bought with Andrew Webber • KW Metro Center

"My job is to find and attract mastery-based agents to the office, protect the culture, and make sure everyone is happy! "







