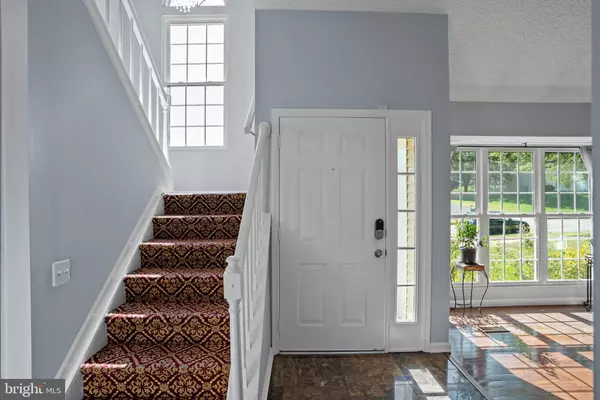$595,000
$584,499
1.8%For more information regarding the value of a property, please contact us for a free consultation.
4 Beds
4 Baths
2,275 SqFt
SOLD DATE : 11/13/2020
Key Details
Sold Price $595,000
Property Type Single Family Home
Sub Type Detached
Listing Status Sold
Purchase Type For Sale
Square Footage 2,275 sqft
Price per Sqft $261
Subdivision Dranesville Estates
MLS Listing ID VAFX1159752
Sold Date 11/13/20
Style Colonial
Bedrooms 4
Full Baths 3
Half Baths 1
HOA Fees $33/ann
HOA Y/N Y
Abv Grd Liv Area 1,475
Originating Board BRIGHT
Year Built 1986
Annual Tax Amount $6,148
Tax Year 2020
Lot Size 8,500 Sqft
Acres 0.2
Property Description
Still Fully Available! Cul de sac charmer in Dranesville Estates hits the market in Herndon, VA. This 4 bedroom, 3.5 bath single-family home offers vaulted ceilings, an updated kitchen, finished walk-out basement, and hardwood floors. Enter into the main level with a vaulted ceiling living room, tons of natural light, formal dining room, renovated open kitchen, and family room with a fireplace. A bonus sunporch addition off the family room is perfect for 3-season entertaining! The upper level has 3 spacious guest bedrooms and 2 full bathrooms. The finished lower level has a large recreation room that walks out to the private rear yard backing to trees, a bedroom and bath suite + great storage space. Located in the coveted Fairfax County School District, this home is zoned for Dranesville Elementary, Herndon Middle, and Herndon High. Ideal commuter location near routes 7, 286, 28, Toll Road, and the Metro! Enjoy downtown Herndon festivities like Friday Night Live free summer concert series, bike the W & OD trail, get the best wings at Jimmy s Old Town Tavern, or fresh tres leches from the Herndon Bodega. Small town charm right outside the big city! UPDATES: ROOF 2017, CHIMNEY/FIREPLACE 2020, SUNROOM RENO 2020**
Location
State VA
County Fairfax
Zoning 130
Rooms
Basement Connecting Stairway, Fully Finished, Walkout Level
Interior
Interior Features Window Treatments, Wood Floors, Formal/Separate Dining Room, Breakfast Area, Carpet, Kitchen - Galley, Pantry, Recessed Lighting, Stall Shower, Upgraded Countertops, Walk-in Closet(s)
Hot Water Natural Gas
Heating Central
Cooling Central A/C
Flooring Wood
Fireplaces Number 1
Fireplaces Type Wood
Equipment Dishwasher, Washer, Icemaker, Oven/Range - Gas, Range Hood, Refrigerator, Built-In Microwave, Disposal, Dryer
Fireplace Y
Appliance Dishwasher, Washer, Icemaker, Oven/Range - Gas, Range Hood, Refrigerator, Built-In Microwave, Disposal, Dryer
Heat Source Natural Gas
Laundry Main Floor
Exterior
Exterior Feature Deck(s), Patio(s), Screened
Garage Garage - Front Entry
Garage Spaces 2.0
Utilities Available Cable TV Available, Under Ground
Waterfront N
Water Access N
View Trees/Woods
Roof Type Shingle
Accessibility None
Porch Deck(s), Patio(s), Screened
Parking Type Driveway, Attached Garage, On Street
Attached Garage 1
Total Parking Spaces 2
Garage Y
Building
Lot Description Backs - Parkland, Cul-de-sac, Backs to Trees
Story 3
Sewer Public Sewer
Water Public
Architectural Style Colonial
Level or Stories 3
Additional Building Above Grade, Below Grade
Structure Type Vaulted Ceilings
New Construction N
Schools
Elementary Schools Dranesville
Middle Schools Herndon
High Schools Herndon
School District Fairfax County Public Schools
Others
Senior Community No
Tax ID 0111 08030044
Ownership Fee Simple
SqFt Source Assessor
Acceptable Financing Cash, Conventional, FHA, VA
Listing Terms Cash, Conventional, FHA, VA
Financing Cash,Conventional,FHA,VA
Special Listing Condition Standard
Read Less Info
Want to know what your home might be worth? Contact us for a FREE valuation!

Our team is ready to help you sell your home for the highest possible price ASAP

Bought with Janice L Bachman • RE/MAX Gateway, LLC

"My job is to find and attract mastery-based agents to the office, protect the culture, and make sure everyone is happy! "







