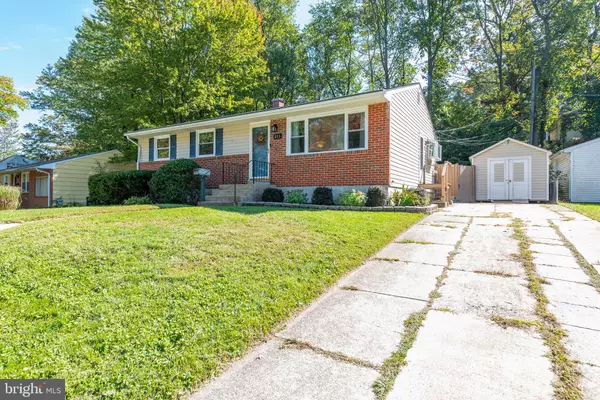$285,000
$275,000
3.6%For more information regarding the value of a property, please contact us for a free consultation.
3 Beds
2 Baths
1,536 SqFt
SOLD DATE : 11/09/2020
Key Details
Sold Price $285,000
Property Type Single Family Home
Sub Type Detached
Listing Status Sold
Purchase Type For Sale
Square Footage 1,536 sqft
Price per Sqft $185
Subdivision Chartley
MLS Listing ID MDBC509126
Sold Date 11/09/20
Style Ranch/Rambler
Bedrooms 3
Full Baths 2
HOA Y/N N
Abv Grd Liv Area 1,040
Originating Board BRIGHT
Year Built 1959
Annual Tax Amount $2,691
Tax Year 2019
Lot Size 8,712 Sqft
Acres 0.2
Lot Dimensions 1.00 x
Property Description
Charming 3 bedroom 2 bath rancher features stylish and comfortable living spaces both inside and out! Enter to find a spacious family room with a bright picture window, tasteful modern accent wall, and resilient laminate wood floors extending through the light filled dining room with access to an elevated, partially covered pool-side deck overlooking the fenced backyard with concrete patio, garden and storage shed. Beautifully updated kitchen features chic grey painted cabinets, subway tile backsplash, granite countertops and sleek stainless steel Frigidaire appliances Finished, walk-up lower level provides plenty of space for relaxation and recreation and includes a half bath and wet bar, as well as the laundry room, workshop and flex room, ideal for home gym or office. Roof replaced in 2019 with a transferable warranty Great location in an established neighborhood, convenient to commuter routes and everyday needs. Welcome home!
Location
State MD
County Baltimore
Zoning RES
Rooms
Other Rooms Dining Room, Primary Bedroom, Bedroom 2, Bedroom 3, Kitchen, Family Room, Basement, Exercise Room, Laundry
Basement Connecting Stairway, Daylight, Partial, Full, Fully Finished, Heated, Improved, Interior Access, Outside Entrance, Rear Entrance, Walkout Stairs
Main Level Bedrooms 3
Interior
Interior Features Attic, Bar, Carpet, Ceiling Fan(s), Dining Area, Entry Level Bedroom, Floor Plan - Traditional, Formal/Separate Dining Room, Kitchen - Eat-In, Kitchen - Table Space, Upgraded Countertops, Walk-in Closet(s), Wood Floors
Hot Water Natural Gas
Heating Forced Air
Cooling Ceiling Fan(s), Central A/C, Programmable Thermostat
Flooring Carpet, Ceramic Tile, Hardwood, Laminated
Equipment Dryer, Washer, Dishwasher, Disposal, Exhaust Fan, Refrigerator, Icemaker, Stove
Window Features Double Pane,Screens,Vinyl Clad
Appliance Dryer, Washer, Dishwasher, Disposal, Exhaust Fan, Refrigerator, Icemaker, Stove
Heat Source Natural Gas
Laundry Basement
Exterior
Exterior Feature Deck(s), Patio(s)
Fence Chain Link, Rear
Pool Filtered, Above Ground
Waterfront N
Water Access N
View Garden/Lawn, Trees/Woods
Roof Type Architectural Shingle
Accessibility None
Porch Deck(s), Patio(s)
Parking Type Driveway, Off Street
Garage N
Building
Lot Description Backs to Trees, Front Yard, Landscaping, Private, Rear Yard, SideYard(s)
Story 2
Sewer Public Sewer
Water Public
Architectural Style Ranch/Rambler
Level or Stories 2
Additional Building Above Grade, Below Grade
Structure Type Dry Wall,Paneled Walls
New Construction N
Schools
Elementary Schools Reisterstown
Middle Schools Franklin
High Schools Franklin
School District Baltimore County Public Schools
Others
Senior Community No
Tax ID 04040408055680
Ownership Ground Rent
SqFt Source Assessor
Security Features Main Entrance Lock
Special Listing Condition Standard
Read Less Info
Want to know what your home might be worth? Contact us for a FREE valuation!

Our team is ready to help you sell your home for the highest possible price ASAP

Bought with Heidi S. Hawkins • Coldwell Banker Realty

"My job is to find and attract mastery-based agents to the office, protect the culture, and make sure everyone is happy! "







