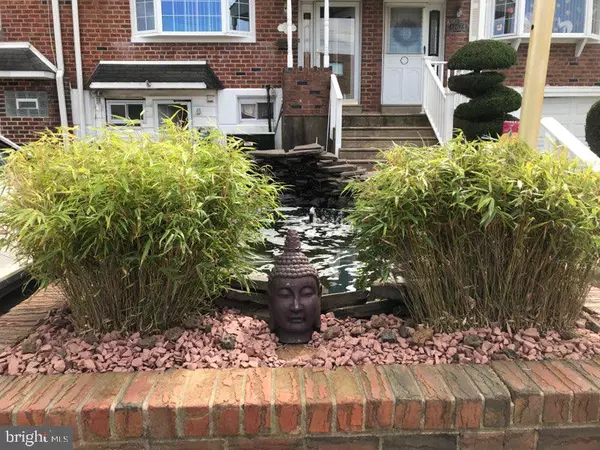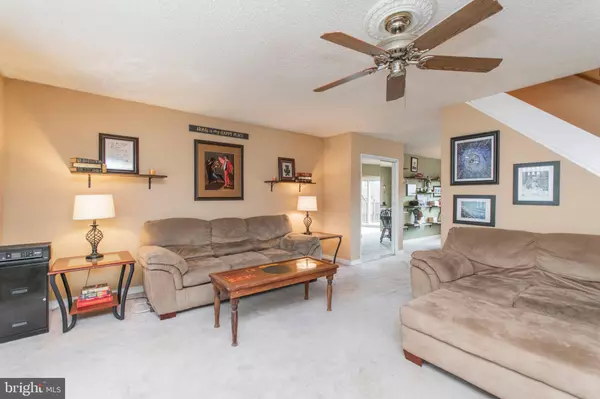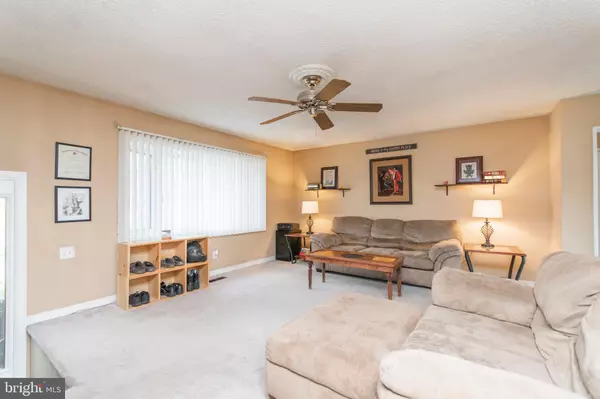$260,000
$260,000
For more information regarding the value of a property, please contact us for a free consultation.
3 Beds
2 Baths
1,360 SqFt
SOLD DATE : 12/03/2020
Key Details
Sold Price $260,000
Property Type Townhouse
Sub Type Interior Row/Townhouse
Listing Status Sold
Purchase Type For Sale
Square Footage 1,360 sqft
Price per Sqft $191
Subdivision Parkwood
MLS Listing ID PAPH943254
Sold Date 12/03/20
Style AirLite
Bedrooms 3
Full Baths 2
HOA Y/N N
Abv Grd Liv Area 1,360
Originating Board BRIGHT
Year Built 1964
Annual Tax Amount $2,825
Tax Year 2020
Lot Size 2,000 Sqft
Acres 0.05
Lot Dimensions 20.00 x 100.00
Property Description
Grab this gem before it's gone! Come reap the benefits of living in the city while being able to escape to an oasis of peace and relaxation. You will love everything from the koi pond out front to the newly finished zen garden out back, and everything in between! As you enter this beautiful home you will find a large family room that opens into a spacious dining room. Enjoy a meal at the kitchen table or at the beautiful granite breakfast bar in your gourmet kitchen. The 42 inch cabinets, slow close drawers, granite countertops, and gas range are a chef's dream! Your brand new refrigerator and dishwasher (August 2020) will last for years. The sliding glass doors off the kitchen lead to a deck that overlooks a maintenance free backyard. The fully finished, walk out basement has a bathroom with a separate shower. and a workshop to tinker in. The upstairs boasts three bedrooms with a full bathroom. This home won't last long!
Location
State PA
County Philadelphia
Area 19154 (19154)
Zoning RSA4
Rooms
Other Rooms Living Room, Dining Room, Primary Bedroom, Bedroom 2, Bedroom 3, Kitchen, Basement
Basement Fully Finished, Walkout Level
Interior
Hot Water Natural Gas
Heating Forced Air
Cooling Central A/C
Heat Source Natural Gas
Exterior
Waterfront N
Water Access N
Accessibility Accessible Switches/Outlets
Parking Type Driveway
Garage N
Building
Story 2
Sewer Public Sewer
Water Public
Architectural Style AirLite
Level or Stories 2
Additional Building Above Grade, Below Grade
New Construction N
Schools
School District The School District Of Philadelphia
Others
Senior Community No
Tax ID 663259000
Ownership Fee Simple
SqFt Source Assessor
Acceptable Financing Cash, Conventional, FHA, VA
Listing Terms Cash, Conventional, FHA, VA
Financing Cash,Conventional,FHA,VA
Special Listing Condition Standard
Read Less Info
Want to know what your home might be worth? Contact us for a FREE valuation!

Our team is ready to help you sell your home for the highest possible price ASAP

Bought with Miriam Mosquera-Martinez • Elfant Wissahickon-Chestnut Hill

"My job is to find and attract mastery-based agents to the office, protect the culture, and make sure everyone is happy! "







