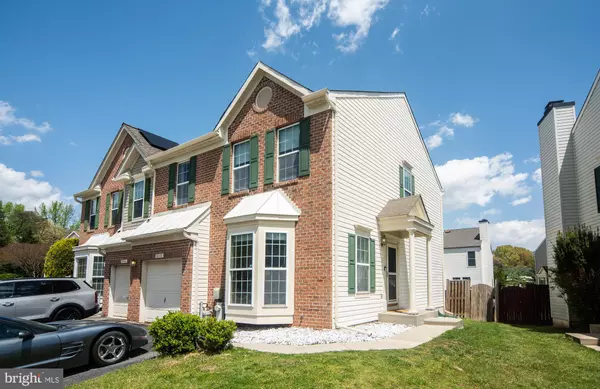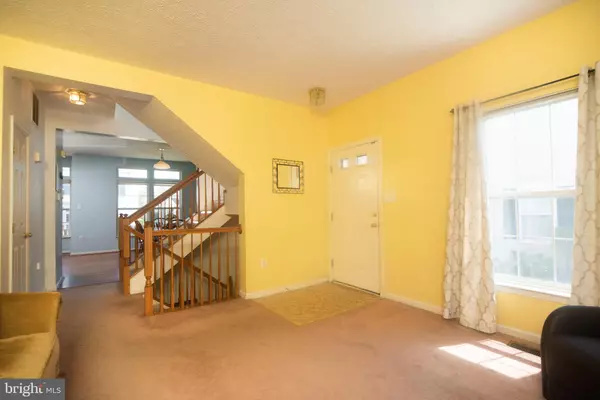$415,990
$395,000
5.3%For more information regarding the value of a property, please contact us for a free consultation.
3 Beds
3 Baths
1,863 SqFt
SOLD DATE : 06/22/2022
Key Details
Sold Price $415,990
Property Type Townhouse
Sub Type End of Row/Townhouse
Listing Status Sold
Purchase Type For Sale
Square Footage 1,863 sqft
Price per Sqft $223
Subdivision Seven Oaks
MLS Listing ID MDAA2031470
Sold Date 06/22/22
Style Traditional
Bedrooms 3
Full Baths 3
HOA Fees $55/mo
HOA Y/N Y
Abv Grd Liv Area 1,348
Originating Board BRIGHT
Year Built 1997
Annual Tax Amount $3,479
Tax Year 2021
Lot Size 3,043 Sqft
Acres 0.07
Property Description
Dont miss your opportunity to live minutes from the main gate at Ft. Meade. This 3 bedroom, 3 full bath, brick front, end unit townhome with garage and fenced in backyard, offers recreation space in the basement as well as an office/den that could be converted to accommodate guests.
The main level has a living room with bay window, laundry room, sun-drenched dining area and kitchen with stainless steel appliances, breakfast bar, hardwood flooring, 2 pantries and the deck off the kitchen leads to the fenced in backyard. The upper level provides 3 bedrooms, full bath in the hallway with an en-suite bath in the primary bedroom offering a soaking tub and separate shower. The lower level offers recreation space, full bathroom and a spacious office/den.
American Home Shield warranty transfers to buyers.
The Seven Oaks community features an outdoor pool, clubhouse, tennis courts, playgrounds, walking trails and a kids bike park that is walking distance from this home.
Minutes from Fort Meade, MARC train station, convenient access to BWI/Baltimore/DC/Annapolis and major commuter routes including 295, 32, 95 and many shopping centers.
Location
State MD
County Anne Arundel
Zoning UNKNOWN
Rooms
Basement Daylight, Partial, Fully Finished
Interior
Interior Features Ceiling Fan(s), Combination Kitchen/Dining, Kitchen - Eat-In, Kitchen - Island, Pantry, Primary Bath(s), Soaking Tub, Stall Shower, Walk-in Closet(s), Wood Floors
Hot Water Natural Gas
Heating Central
Cooling Central A/C, Ceiling Fan(s)
Equipment Built-In Microwave, Dishwasher, Refrigerator, Stainless Steel Appliances, Stove, Washer, Dryer
Fireplace N
Appliance Built-In Microwave, Dishwasher, Refrigerator, Stainless Steel Appliances, Stove, Washer, Dryer
Heat Source Natural Gas
Exterior
Garage Inside Access
Garage Spaces 3.0
Fence Wood
Waterfront N
Water Access N
Accessibility None
Parking Type Attached Garage, Driveway
Attached Garage 1
Total Parking Spaces 3
Garage Y
Building
Story 3
Foundation Other
Sewer Public Sewer
Water Public
Architectural Style Traditional
Level or Stories 3
Additional Building Above Grade, Below Grade
New Construction N
Schools
School District Anne Arundel County Public Schools
Others
Pets Allowed Y
Senior Community No
Tax ID 020468090088009
Ownership Fee Simple
SqFt Source Assessor
Acceptable Financing Cash, Conventional, FHA, VA
Listing Terms Cash, Conventional, FHA, VA
Financing Cash,Conventional,FHA,VA
Special Listing Condition Standard
Pets Description No Pet Restrictions
Read Less Info
Want to know what your home might be worth? Contact us for a FREE valuation!

Our team is ready to help you sell your home for the highest possible price ASAP

Bought with Tamia D Wallace • Taylor Properties

"My job is to find and attract mastery-based agents to the office, protect the culture, and make sure everyone is happy! "







