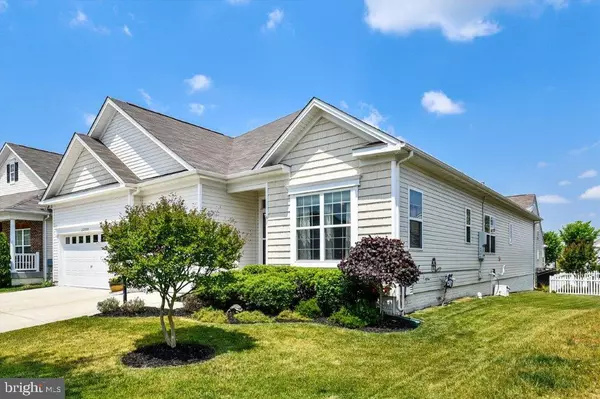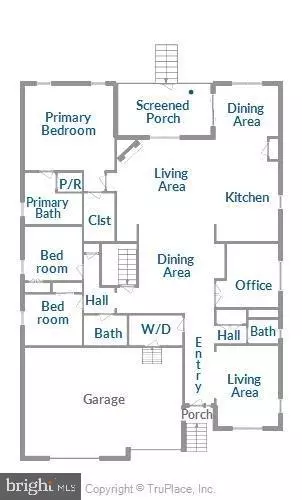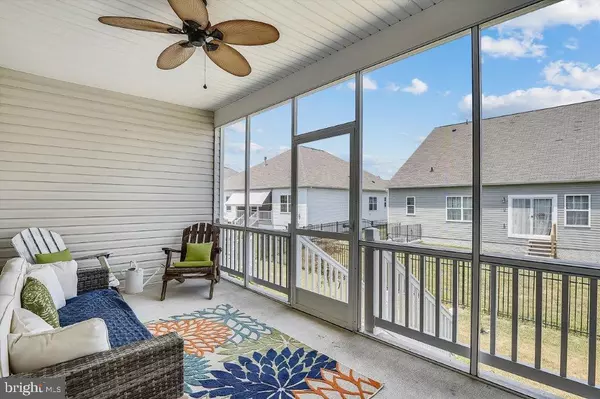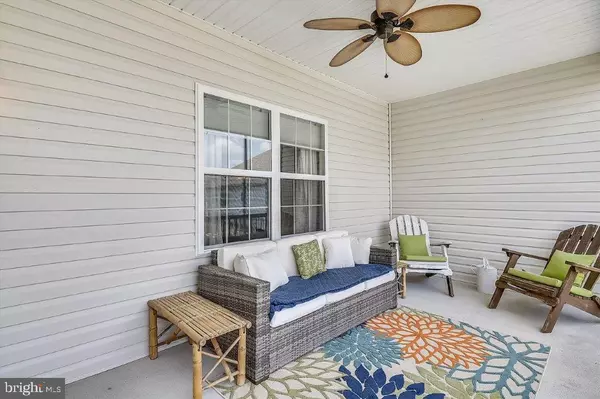$420,000
$419,990
For more information regarding the value of a property, please contact us for a free consultation.
3 Beds
4 Baths
4,800 SqFt
SOLD DATE : 08/10/2021
Key Details
Sold Price $420,000
Property Type Single Family Home
Sub Type Detached
Listing Status Sold
Purchase Type For Sale
Square Footage 4,800 sqft
Price per Sqft $87
Subdivision Plantation Lakes
MLS Listing ID DESU183652
Sold Date 08/10/21
Style Contemporary
Bedrooms 3
Full Baths 2
Half Baths 2
HOA Fees $118/mo
HOA Y/N Y
Abv Grd Liv Area 2,400
Originating Board BRIGHT
Year Built 2014
Annual Tax Amount $3,173
Tax Year 2020
Lot Size 7,405 Sqft
Acres 0.17
Lot Dimensions 59.00 x 111.00
Property Description
This 2400 s.f. Lennar built Grafton Model is a 3 bedroom, 2 full, 2 half bath Home with an additional Office/Den and second Living Room. The main Great room features an open floor plan Family room (with gas fireplace), formal Dining room. The Kitchen features G.E. Profile stainless steel appliances, "Natural" Gas Cooking and granite countertops with a huge 8+' Island. Off the kitchen is an additional breakfast/dining area that leads to the enclosed rear screened porch. There's a 3 car garage and fully conditioned and insulated walk out basement for all your storage needs. The Basement has a 1/2 Bath and closet. This Home also has Solar Panels (Tesla-lease at $73.00 per month and an Electric bill for most months of just $16.50), an Irrigation System (4 zones) and a Water Softener/conditioner, whole house humidifier and battery back-up sump pump. . Plantation Lakes is a Country Club Resort Community with an Arthur Hills 18 hole Golf course (4.7 star Golf Advisor rating), Pro shop, Simulator, Snack Bar. There's a 20,000 s.f. "New" in 2020 Clubhouse featuring the award winning "The Landing" restaurant & Sports Bar. Also, enjoy a 4,000 s.f. Community Center building with a Community meeting room, cardio fitness & weight room. Other community amenities include sidewalks with street lights, Swimming Pools, Basketball, four Tennis/Pickleball Courts, Playground, Jogging and Walking Paths, fitness stations. More Pickleball Courts are coming. All of this Resort, Country Club Living for just $118. per month.
Location
State DE
County Sussex
Area Dagsboro Hundred (31005)
Zoning TN
Rooms
Other Rooms Other, Office
Basement Full
Main Level Bedrooms 3
Interior
Interior Features Attic, Carpet, Ceiling Fan(s), Chair Railings, Crown Moldings, Combination Kitchen/Living, Dining Area, Family Room Off Kitchen, Floor Plan - Open, Formal/Separate Dining Room, Kitchen - Island, Primary Bath(s), Recessed Lighting, Soaking Tub, Sprinkler System, Upgraded Countertops, Walk-in Closet(s), Water Treat System, Window Treatments, Wood Floors
Hot Water Electric
Heating Heat Pump(s), Heat Pump - Gas BackUp
Cooling Central A/C
Flooring Carpet, Hardwood, Tile/Brick
Fireplaces Number 1
Fireplaces Type Fireplace - Glass Doors, Gas/Propane
Equipment Built-In Microwave, Dishwasher, Disposal, Dryer, Energy Efficient Appliances, Icemaker, Humidifier, Oven - Self Cleaning, Oven/Range - Gas, Stainless Steel Appliances, Refrigerator, Washer, Water Conditioner - Owned, Water Heater
Fireplace Y
Appliance Built-In Microwave, Dishwasher, Disposal, Dryer, Energy Efficient Appliances, Icemaker, Humidifier, Oven - Self Cleaning, Oven/Range - Gas, Stainless Steel Appliances, Refrigerator, Washer, Water Conditioner - Owned, Water Heater
Heat Source Electric, Natural Gas
Laundry Main Floor, Has Laundry
Exterior
Exterior Feature Porch(es), Screened
Parking Features Garage Door Opener, Garage - Front Entry
Garage Spaces 6.0
Utilities Available Cable TV, Natural Gas Available, Phone Available, Sewer Available, Water Available, Electric Available
Amenities Available Basketball Courts, Club House, Common Grounds, Community Center, Fitness Center, Golf Course, Golf Club, Jog/Walk Path, Pool - Outdoor, Putting Green, Tennis Courts, Swimming Pool, Tot Lots/Playground, Other
Water Access N
Roof Type Shingle
Accessibility 2+ Access Exits
Porch Porch(es), Screened
Road Frontage City/County, Public
Attached Garage 3
Total Parking Spaces 6
Garage Y
Building
Story 1
Foundation Concrete Perimeter
Sewer Public Sewer
Water Public
Architectural Style Contemporary
Level or Stories 1
Additional Building Above Grade, Below Grade
Structure Type Dry Wall
New Construction N
Schools
Elementary Schools East Millsboro
Middle Schools Millsboro
High Schools Indian River
School District Indian River
Others
Pets Allowed Y
Senior Community No
Tax ID 133-16.00-708.00
Ownership Fee Simple
SqFt Source Assessor
Acceptable Financing Cash, Conventional
Horse Property N
Listing Terms Cash, Conventional
Financing Cash,Conventional
Special Listing Condition Standard
Pets Allowed No Pet Restrictions
Read Less Info
Want to know what your home might be worth? Contact us for a FREE valuation!

Our team is ready to help you sell your home for the highest possible price ASAP

Bought with TERESA MARSULA • Long & Foster Real Estate, Inc.
"My job is to find and attract mastery-based agents to the office, protect the culture, and make sure everyone is happy! "







